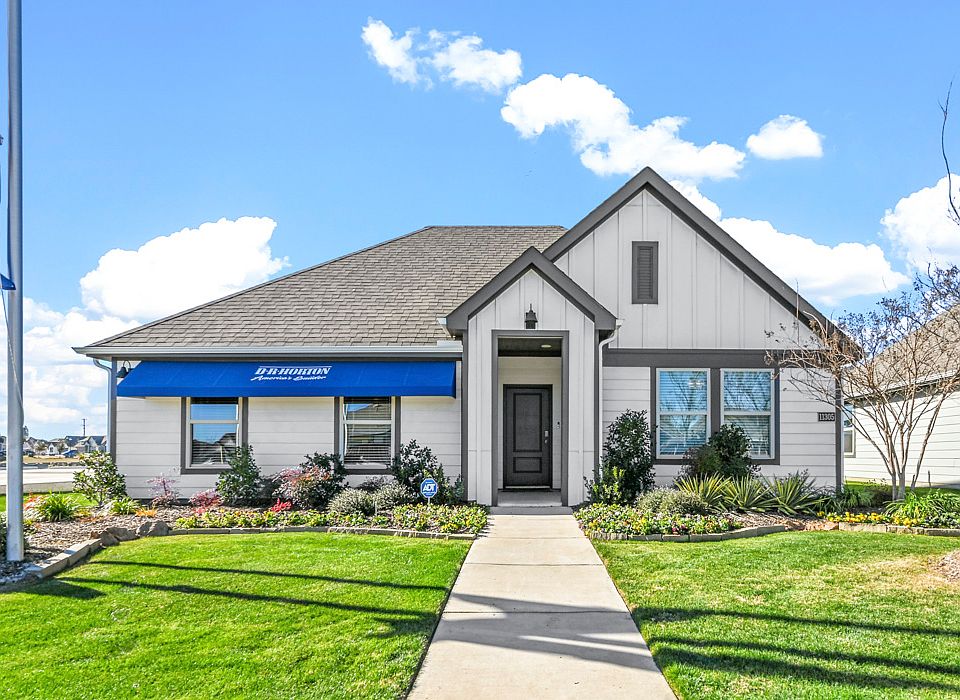Located at our adorable farmhouse styled community of Enclave at Pecan Creek in Providence Village, Texas, is the X40C Camden floorplan. The Camden has approximately 1,491 sq ft of living space with 3 bedrooms, 2 full baths, and a 2-car garage.
This floorplan is well thought out with open family to kitchen and a nice size covered patio leading to the back yard which is great for entertaining guests or just having a lazy day at home with family! The kitchen has a large island with hard surface counter tops and stainless dishwasher and range which add style and elegance to this home.
Our community has walking trails, gazebo, ponds, and playground for the kids. We are also currently located in Aubrey School District. Contact us to tour this quaint community and find your dream home today!
Photos shown here may not depict the specified home and features. Elevations, exterior/ interior colors, options, available upgrades that require an additional charge, and standard features will vary in each community and subject change without notice. Call for details.
New construction
from $327,990
Buildable plan: X40C Camden, Enclave at Pecan Creek, Providence Village, TX 76227
3beds
1,491sqft
Single Family Residence
Built in 2025
-- sqft lot
$-- Zestimate®
$220/sqft
$-- HOA
Buildable plan
This is a floor plan you could choose to build within this community.
View move-in ready homesWhat's special
Stainless dishwasher and rangeHard surface counter topsCovered patioLarge island
- 61 |
- 2 |
Travel times
Schedule tour
Select your preferred tour type — either in-person or real-time video tour — then discuss available options with the builder representative you're connected with.
Select a date
Facts & features
Interior
Bedrooms & bathrooms
- Bedrooms: 3
- Bathrooms: 2
- Full bathrooms: 2
Interior area
- Total interior livable area: 1,491 sqft
Video & virtual tour
Property
Parking
- Total spaces: 2
- Parking features: Garage
- Garage spaces: 2
Features
- Levels: 1.0
- Stories: 1
Construction
Type & style
- Home type: SingleFamily
- Property subtype: Single Family Residence
Condition
- New Construction
- New construction: Yes
Details
- Builder name: D.R. Horton
Community & HOA
Community
- Subdivision: Enclave at Pecan Creek
Location
- Region: Providence Village
Financial & listing details
- Price per square foot: $220/sqft
- Date on market: 3/31/2025
About the community
Introducing Enclave at Pecan Creek, our D.R. Horton new home community in Providence Village TX. This community offers both comfort and functionality. Enclave at Pecan Creek welcomes residents with a diverse selection of new farmhouse-inspired Express series single-family homes boasting 3 to 4 bedrooms, up to 3 bathrooms, and 2 car garages. Our floorplans range from 1,264-1,790 square feet featuring craftsman style elevations, spacious, open concept home plans with stainless steel dishwasher and range, with hard surface kitchen countertops.
Embracing the essence of modernity, Enclave at Pecan Creek integrates home technology into every facet of daily life. Homes in our D.R. Horton community come equipped with a video doorbell, programmable thermostat, a door lock, a smart light switch, a touchscreen smart home control device, and a smart speaker.
Enclave at Pecan Creek in Providence Village offers a small hometown feel with access to major towns. This area is served by two school districts, Aubrey and Denton ISD. This town is within 30 miles of major employers and colleges in Denton, Frisco, McKinney, and Lewisville via Hwy 380, Dallas North Tollway, and I-35E.
Discover the perfect balance of convenience, comfort, and accessibility at Enclave at Pecan Creek in Providence Village. Start your journey today and make this community your own. Schedule a tour today.
Source: DR Horton

