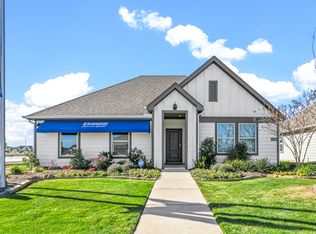New construction
Enclave at Pecan Creek by D.R. Horton
Providence Village, TX 76227
Now selling
From $314.5k
3-4 bedrooms
2-3 bathrooms
1.3-2.5k sqft
What's special
Introducing Enclave at Pecan Creek, our D.R. Horton new home community in Providence Village TX. This community offers both comfort and functionality. Enclave at Pecan Creek welcomes residents with a diverse selection of new farmhouse-inspired Express series single-family homes boasting 3 to 4 bedrooms, up to 3 bathrooms, and 2 car garages. Our floorplans range from 1,264-1,790 square feet featuring craftsman style elevations, spacious, open concept home plans with stainless steel dishwasher and range, with hard surface kitchen countertops.
Embracing the essence of modernity, Enclave at Pecan Creek integrates home technology into every facet of daily life. Homes in our D.R. Horton community come equipped with a video doorbell, programmable thermostat, a door lock, a smart light switch, and a touchscreen smart home control device.
Enclave at Pecan Creek in Providence Village offers a small hometown feel with access to major towns. This area is served by two school districts, Aubrey and Denton ISD. This town is within 30 miles of major employers and colleges in Denton, Frisco, McKinney, and Lewisville via Hwy 380, Dallas North Tollway, and I-35E.
Discover the perfect balance of convenience, comfort, and accessibility at Enclave at Pecan Creek in Providence Village. Start your journey today and make this community your own. Schedule a tour today.
