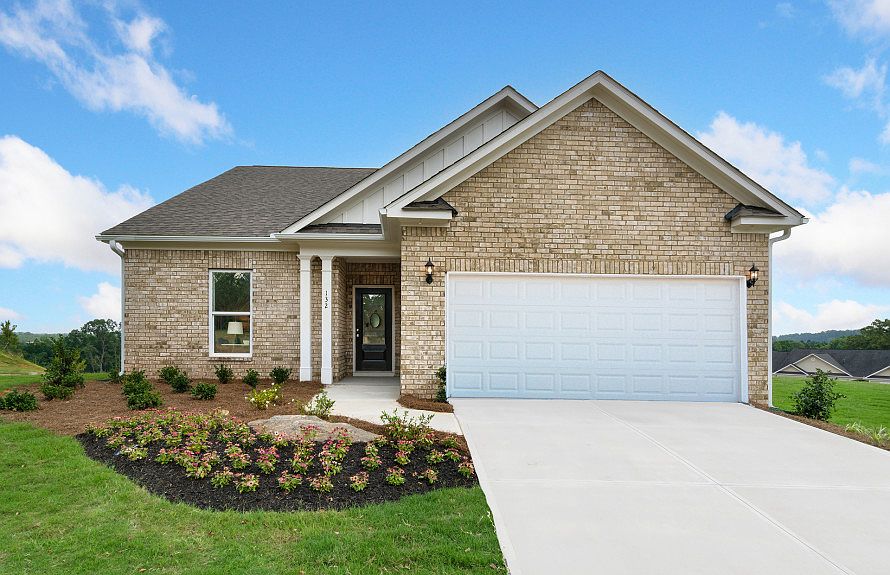The versatile Compton floor plan offers space, for entertaining. The Compton features a large kitchen with center island that flows into the dining area and family room. Flex space at the front of the home may be configured as a fourth bedroom with a private bath, or as a media room or home office. This plan also includes a luxurious Owner's Suite with over-sized walk-in closet.
New construction
from $380,990
189 Park Ln, Fairburn, GA 30213
3beds
--sqft
Single Family Residence
Built in 2025
-- sqft lot
$381,100 Zestimate®
$199/sqft
$-- HOA
Empty lot
Start from scratch — choose the details to create your dream home from the ground up.
View plans available for this lot- 6 |
- 0 |
Travel times
Facts & features
Interior
Bedrooms & bathrooms
- Bedrooms: 3
- Bathrooms: 2
- Full bathrooms: 2
Interior area
- Total interior livable area: 1,913 sqft
Video & virtual tour
Property
Parking
- Total spaces: 2
- Parking features: Garage
- Garage spaces: 2
Features
- Levels: 1.0
- Stories: 1
Community & HOA
Community
- Subdivision: Enclave at Parkway Village
Location
- Region: Fairburn
Financial & listing details
- Price per square foot: $199/sqft
- Date on market: 3/23/2025
About the community
Pulte Homes is delighted to bring our unique brand of Life Tested® consumer-inspired ranch home designs to Fairburn. Situated in South Fulton County, Enclave at Parkway Village will feature new homes optimized for one-level living. Walk to local shops and eateries or hop on I-85 for a 20 minute drive into Downtown Atlanta.
Source: Pulte

