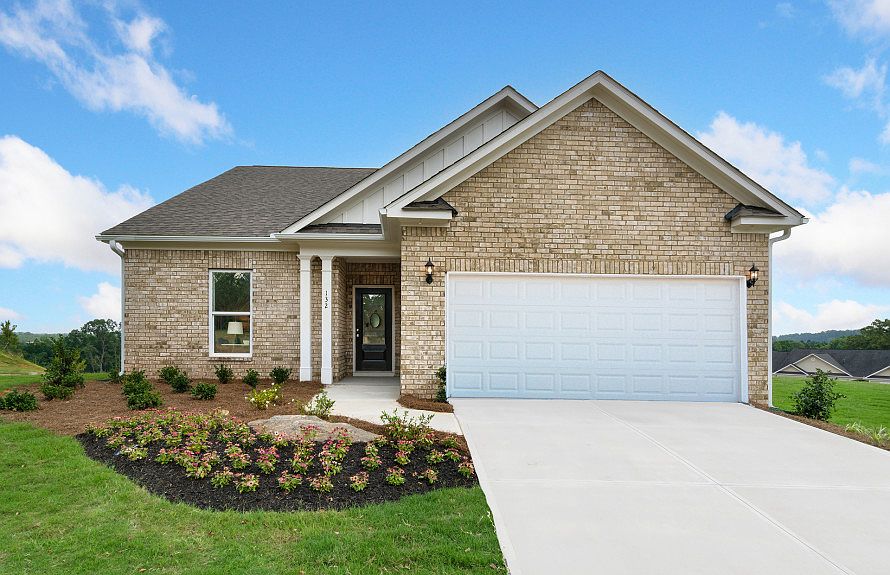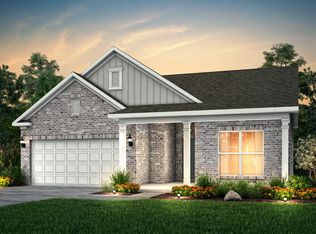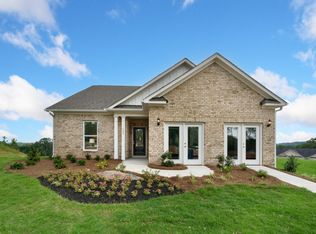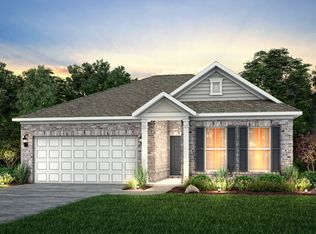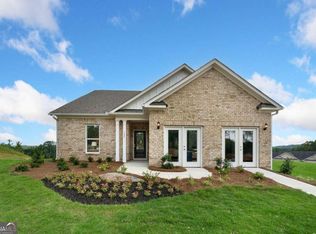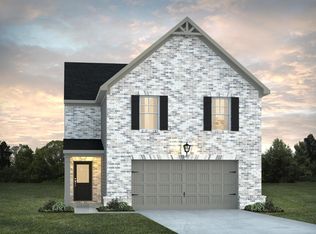The Morgan showcases an open layout new home floor plan, perfect for entertaining. A spacious family room opens to a café area and an open kitchen. The Morgan features three bedrooms, including a generous owner's suite with large walk-in closet and bath. The two additional bedrooms also boast large closets, making this an ideal home.
from $365,990
Buildable plan: Morgan, Enclave at Parkway Village, Fairburn, GA 30213
3beds
1,702sqft
Single Family Residence
Built in 2025
-- sqft lot
$-- Zestimate®
$215/sqft
$-- HOA
Buildable plan
This is a floor plan you could choose to build within this community.
View move-in ready homesWhat's special
Open layoutSpacious family roomLarge walk-in closetOpen kitchen
Call: (470) 686-6446
- 37 |
- 2 |
Travel times
Facts & features
Interior
Bedrooms & bathrooms
- Bedrooms: 3
- Bathrooms: 2
- Full bathrooms: 2
Interior area
- Total interior livable area: 1,702 sqft
Video & virtual tour
Property
Parking
- Total spaces: 2
- Parking features: Garage
- Garage spaces: 2
Features
- Levels: 2.0
- Stories: 2
Construction
Type & style
- Home type: SingleFamily
- Property subtype: Single Family Residence
Condition
- New Construction
- New construction: Yes
Details
- Builder name: Pulte Homes
Community & HOA
Community
- Subdivision: Enclave at Parkway Village
Location
- Region: Fairburn
Financial & listing details
- Price per square foot: $215/sqft
- Date on market: 10/17/2025
About the community
Pulte Homes is delighted to bring our unique brand of Life Tested® consumer-inspired ranch home designs to Fairburn. Situated in South Fulton County, Enclave at Parkway Village will feature new homes optimized for one-level living. Walk to local shops and eateries or hop on I-85 for a 20 minute drive into Downtown Atlanta.
Source: Pulte
5 homes in this community
Available homes
| Listing | Price | Bed / bath | Status |
|---|---|---|---|
| 219 Park Ln | $332,990 | 3 bed / 2 bath | Available |
| 225 Park Ln | $334,560 | 3 bed / 2 bath | Available |
| 132 Park Ln | $474,168 | 4 bed / 3 bath | Available |
| 189 Park Ln | $343,950 | 3 bed / 2 bath | Pending |
| 237 Park Ln | $424,370 | 4 bed / 3 bath | Pending |
Source: Pulte
Contact builder

Connect with the builder representative who can help you get answers to your questions.
By pressing Contact builder, you agree that Zillow Group and other real estate professionals may call/text you about your inquiry, which may involve use of automated means and prerecorded/artificial voices and applies even if you are registered on a national or state Do Not Call list. You don't need to consent as a condition of buying any property, goods, or services. Message/data rates may apply. You also agree to our Terms of Use.
Learn how to advertise your homesEstimated market value
Not available
Estimated sales range
Not available
$2,025/mo
Price history
| Date | Event | Price |
|---|---|---|
| 9/10/2025 | Price change | $365,990+0.3%$215/sqft |
Source: | ||
| 7/1/2025 | Price change | $364,990+0.3%$214/sqft |
Source: | ||
| 6/13/2025 | Price change | $363,990+0.8%$214/sqft |
Source: | ||
| 5/21/2025 | Price change | $360,990+0.3%$212/sqft |
Source: | ||
| 5/7/2025 | Price change | $359,990+0.3%$212/sqft |
Source: | ||
Public tax history
Tax history is unavailable.
Monthly payment
Neighborhood: 30213
Nearby schools
GreatSchools rating
- 8/10Renaissance Elementary SchoolGrades: PK-5Distance: 1.2 mi
- 7/10Renaissance Middle SchoolGrades: 6-8Distance: 0.8 mi
- 4/10Langston Hughes High SchoolGrades: 9-12Distance: 1.5 mi
Schools provided by the builder
- Elementary: Renaissance Elementary School
- District: Fulton County School District
Source: Pulte. This data may not be complete. We recommend contacting the local school district to confirm school assignments for this home.
