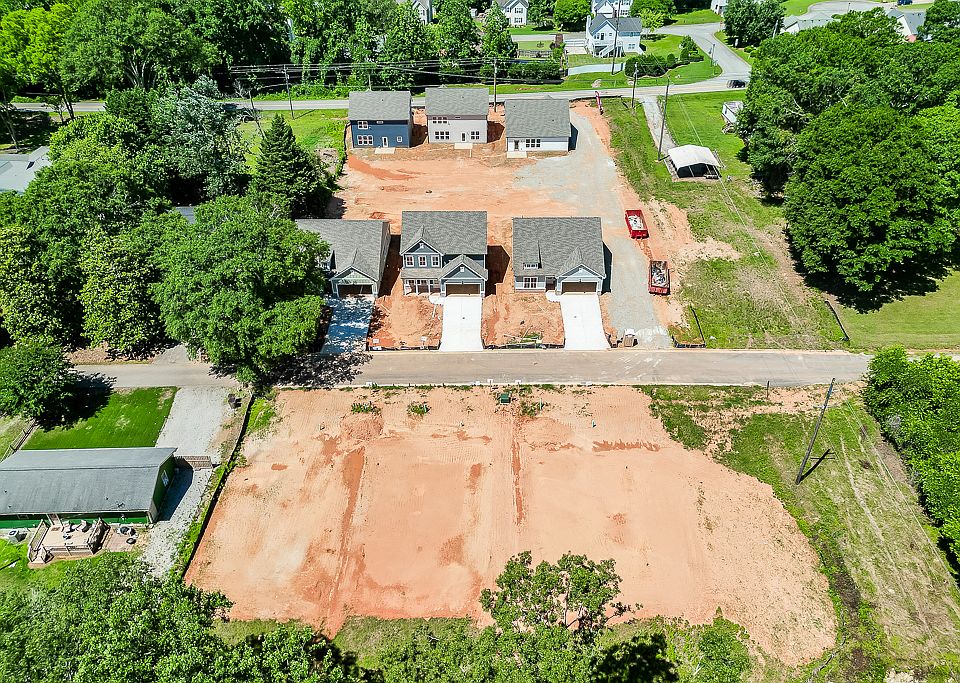This spacious two-story plan offers exceptional space, with 4 bedrooms and 2.5 baths, covered front porch, Separate Dining/Study as you step inside the open concept kitchen, family room and breakfast area. Kitchen features Whirlpool Stainless Steel Appliances, granite countertops, white cabinets and pantry. Upstairs you will find the oversized Primary Suite with single trey ceiling. The primary bath with Super Shower, granite countertops and large walk in closet. Generous secondary bedrooms and 1 additional bath. Laundry room is also located upstairs. Beautiful finishes thru-out including shiplap on the face of the designer electric fireplace. A two-car garage completes this home.
New construction
from $465,000
Buildable plan: The Preston, The Enclave at Lights Ferry, Flowery Branch, GA 30542
4beds
2,426sqft
Single Family Residence
Built in 2025
-- sqft lot
$-- Zestimate®
$192/sqft
$-- HOA
Buildable plan
This is a floor plan you could choose to build within this community.
View move-in ready homes- 30 |
- 0 |
Travel times
Schedule tour
Facts & features
Interior
Bedrooms & bathrooms
- Bedrooms: 4
- Bathrooms: 3
- Full bathrooms: 2
- 1/2 bathrooms: 1
Heating
- Natural Gas, Forced Air
Cooling
- Central Air
Features
- Walk-In Closet(s)
- Has fireplace: Yes
Interior area
- Total interior livable area: 2,426 sqft
Property
Parking
- Total spaces: 2
- Parking features: Attached
- Attached garage spaces: 2
Features
- Levels: 2.0
- Stories: 2
- Patio & porch: Patio
Construction
Type & style
- Home type: SingleFamily
- Property subtype: Single Family Residence
Materials
- Concrete
- Roof: Composition
Condition
- New Construction
- New construction: Yes
Details
- Builder name: HillGrove Homes
Community & HOA
Community
- Subdivision: The Enclave at Lights Ferry
Location
- Region: Flowery Branch
Financial & listing details
- Price per square foot: $192/sqft
- Date on market: 5/17/2025
About the community
View community detailsSource: HillGrove Homes

