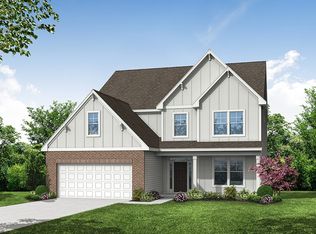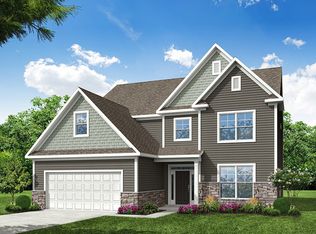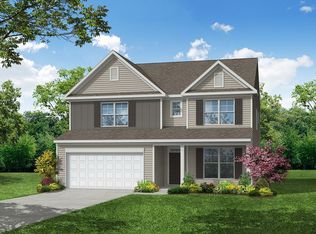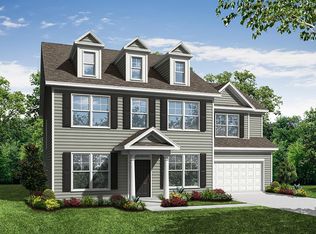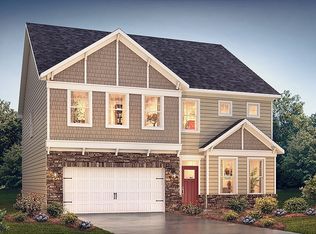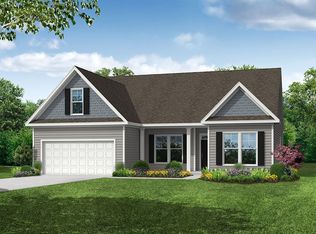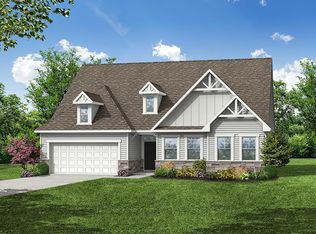Buildable plan: Charleston, The Enclave at Laurelbrook, Sherrills Ford, NC 28673
Buildable plan
This is a floor plan you could choose to build within this community.
View move-in ready homesWhat's special
- 50 |
- 6 |
Travel times
Schedule tour
Select your preferred tour type — either in-person or real-time video tour — then discuss available options with the builder representative you're connected with.
Facts & features
Interior
Bedrooms & bathrooms
- Bedrooms: 5
- Bathrooms: 3
- Full bathrooms: 3
Heating
- Forced Air, Forced Air, Forced Air
Cooling
- Central Air, Central Air, Central Air
Interior area
- Total interior livable area: 3,483 sqft
Video & virtual tour
Property
Parking
- Total spaces: 2
- Parking features: Attached, Attached, Attached
- Attached garage spaces: 2
Features
- Levels: 2.0
- Stories: 2
Construction
Type & style
- Home type: SingleFamily
- Property subtype: Single Family Residence
Condition
- New Construction
- New construction: Yes
Details
- Builder name: Eastwood Homes
Community & HOA
Community
- Subdivision: The Enclave at Laurelbrook
HOA
- Has HOA: Yes
Location
- Region: Sherrills Ford
Financial & listing details
- Price per square foot: $151/sqft
- Date on market: 12/17/2025
About the community
Source: Eastwood Homes
1 home in this community
Available homes
| Listing | Price | Bed / bath | Status |
|---|---|---|---|
| 2241 Tabor Rd | $629,500 | 5 bed / 4 bath | Available |
Source: Eastwood Homes
Contact builder

By pressing Contact builder, you agree that Zillow Group and other real estate professionals may call/text you about your inquiry, which may involve use of automated means and prerecorded/artificial voices and applies even if you are registered on a national or state Do Not Call list. You don't need to consent as a condition of buying any property, goods, or services. Message/data rates may apply. You also agree to our Terms of Use.
Learn how to advertise your homesEstimated market value
Not available
Estimated sales range
Not available
$3,291/mo
Price history
| Date | Event | Price |
|---|---|---|
| 11/14/2025 | Price change | $525,500+0.2%$151/sqft |
Source: | ||
| 6/2/2025 | Price change | $524,500+0.2%$151/sqft |
Source: | ||
| 5/2/2025 | Price change | $523,500+0.2%$150/sqft |
Source: | ||
| 2/22/2025 | Price change | $522,500-0.8%$150/sqft |
Source: | ||
| 2/7/2025 | Price change | $526,500+0.2%$151/sqft |
Source: | ||
Public tax history
Monthly payment
Neighborhood: 28673
Nearby schools
GreatSchools rating
- 7/10Sherrills Ford ElementaryGrades: K-6Distance: 1.1 mi
- 3/10Mill Creek MiddleGrades: 7-8Distance: 5.9 mi
- 8/10Bandys HighGrades: PK,9-12Distance: 5.5 mi
