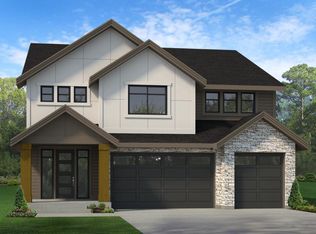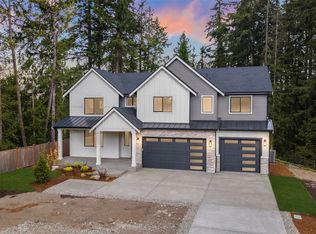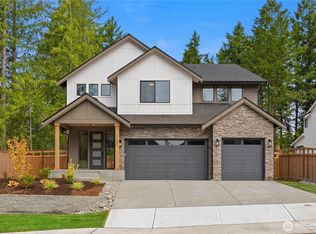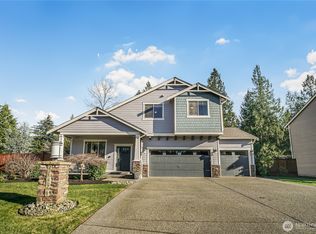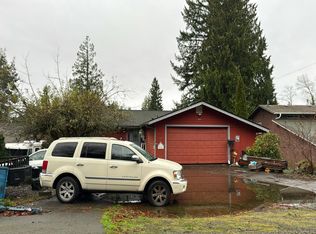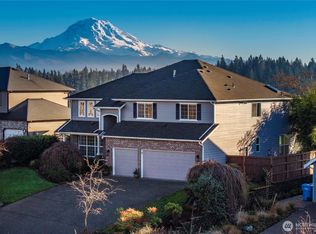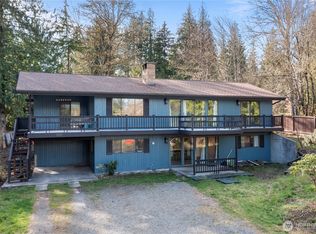This 2506 plan at Enclave At The Lake is the perfect family home.
With four bedrooms, a guest/den room, a back patio, and a cozy
breakfast nook, this floorplan offers space for families to thrive.
With a three car garage and an open concept kitchen and living
area there is ample space for storage, play, and living. The
covered front porch and spacious back patio are also valuable
outdoor spaces.
New construction
from $1,050,950
Buildable plan: 2506, Enclave at the Lake, Bonney Lake, WA 98391
4beds
2,506sqft
Est.:
Single Family Residence
Built in 2026
-- sqft lot
$-- Zestimate®
$419/sqft
$-- HOA
Buildable plan
This is a floor plan you could choose to build within this community.
View move-in ready homesWhat's special
Back patioSpacious back patioCovered front porch
- 108 |
- 2 |
Travel times
Schedule tour
Facts & features
Interior
Bedrooms & bathrooms
- Bedrooms: 4
- Bathrooms: 3
- Full bathrooms: 2
- 1/2 bathrooms: 1
Heating
- Heat Pump
Interior area
- Total interior livable area: 2,506 sqft
Video & virtual tour
Property
Parking
- Total spaces: 3
- Parking features: Attached
- Attached garage spaces: 3
Features
- Levels: 2.0
- Stories: 2
- Patio & porch: Patio
Construction
Type & style
- Home type: SingleFamily
- Property subtype: Single Family Residence
Materials
- Concrete
- Roof: Composition
Condition
- New Construction
- New construction: Yes
Details
- Builder name: High Country Homes
Community & HOA
Community
- Subdivision: Enclave at the Lake
Location
- Region: Bonney Lake
Financial & listing details
- Price per square foot: $419/sqft
- Date on market: 1/19/2026
About the community
Choose from 10 luxury new homes situated on a quiet cul-de-sac just across the street from Lake Tapps. We have many lots boasting beautiful views of Mt. Rainier, so talk to us about our pre-sale program today.
21008 67th Street E, Bonney Lake, WA 98391
Source: High Country Homes
4 homes in this community
Available homes
| Listing | Price | Bed / bath | Status |
|---|---|---|---|
| 21005 67th Street Ct E | $1,149,950 | 5 bed / 3 bath | Available |
| 21017 67th Street Ct E | $1,229,950 | 6 bed / 4 bath | Available |
Available lots
| Listing | Price | Bed / bath | Status |
|---|---|---|---|
| 21004 67th Street Ct E | $1,050,950+ | 4 bed / 3 bath | Customizable |
| 21005 67th Street Ct | $1,249,950+ | 4 bed / 3 bath | Customizable |
Source: High Country Homes
Contact agent
Connect with a local agent that can help you get answers to your questions.
By pressing Contact agent, you agree that Zillow Group and its affiliates, and may call/text you about your inquiry, which may involve use of automated means and prerecorded/artificial voices. You don't need to consent as a condition of buying any property, goods or services. Message/data rates may apply. You also agree to our Terms of Use. Zillow does not endorse any real estate professionals. We may share information about your recent and future site activity with your agent to help them understand what you're looking for in a home.
Learn how to advertise your homesEstimated market value
Not available
Estimated sales range
Not available
$3,638/mo
Price history
| Date | Event | Price |
|---|---|---|
| 3/25/2025 | Listed for sale | $1,050,950$419/sqft |
Source: High Country Homes Report a problem | ||
Public tax history
Tax history is unavailable.
Monthly payment
Neighborhood: 98391
Nearby schools
GreatSchools rating
- 6/10Emerald Hills Elementary SchoolGrades: K-5Distance: 1 mi
- 7/10Lakeridge Middle SchoolGrades: 6-8Distance: 1.9 mi
- 8/10Bonney Lake High SchoolGrades: 9-12Distance: 2.7 mi
