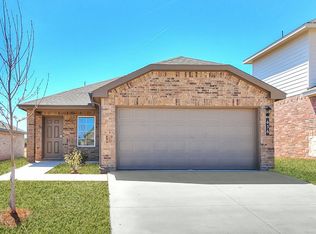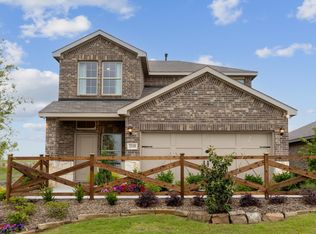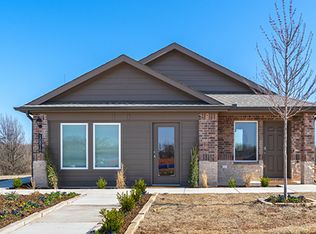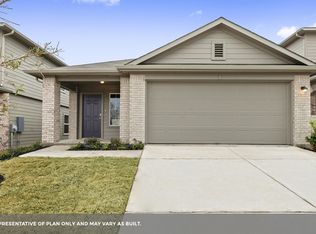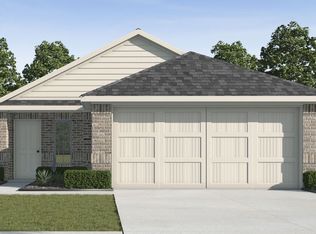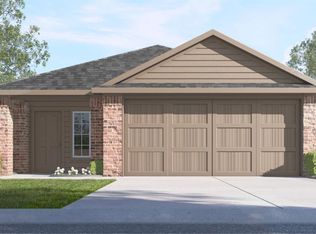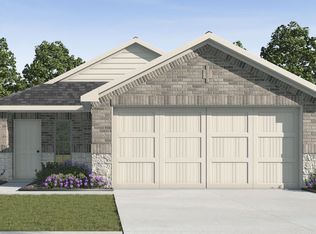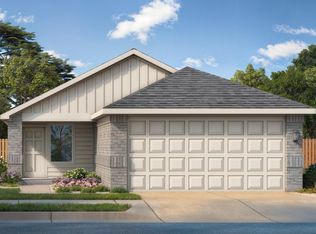Buildable plan: Amber, The Enclave at Hefner Crossing, Oklahoma City, OK 73114
Buildable plan
This is a floor plan you could choose to build within this community.
View move-in ready homesWhat's special
- 89 |
- 1 |
Travel times
Schedule tour
Select your preferred tour type — either in-person or real-time video tour — then discuss available options with the builder representative you're connected with.
Facts & features
Interior
Bedrooms & bathrooms
- Bedrooms: 3
- Bathrooms: 2
- Full bathrooms: 2
Interior area
- Total interior livable area: 1,293 sqft
Property
Parking
- Total spaces: 2
- Parking features: Garage
- Garage spaces: 2
Features
- Levels: 1.0
- Stories: 1
Construction
Type & style
- Home type: SingleFamily
- Property subtype: Single Family Residence
Condition
- New Construction
- New construction: Yes
Details
- Builder name: D.R. Horton
Community & HOA
Community
- Subdivision: The Enclave at Hefner Crossing
Location
- Region: Oklahoma City
Financial & listing details
- Price per square foot: $187/sqft
- Date on market: 12/11/2025
About the community
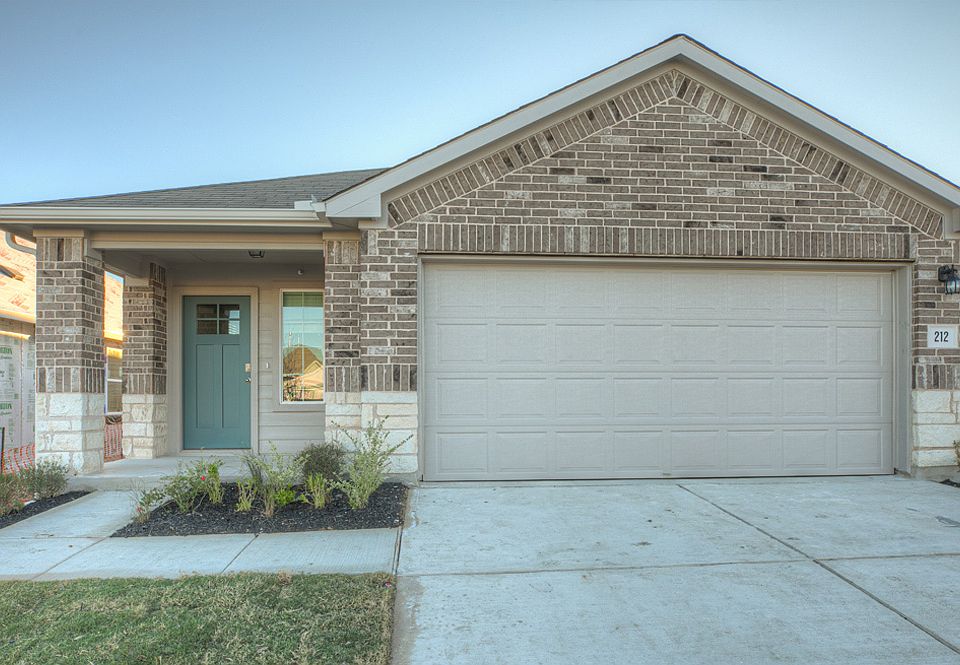
Source: DR Horton
8 homes in this community
Homes based on this plan
| Listing | Price | Bed / bath | Status |
|---|---|---|---|
| 633 NE 104th St | $241,000 | 3 bed / 2 bath | Available |
| 10524 Tall Prairie Ter | $242,000 | 3 bed / 2 bath | Available |
Other available homes
| Listing | Price | Bed / bath | Status |
|---|---|---|---|
| 10516 Tall Prairie Ter | $222,000 | 2 bed / 2 bath | Available |
| 10508 Tall Prairie Ter | $252,000 | 3 bed / 2 bath | Available |
| 10520 Tall Prairie Ter | $252,000 | 3 bed / 2 bath | Available |
| 10504 Tall Prairie Ter | $262,000 | 3 bed / 2 bath | Available |
| 633 NE 107th St | $268,000 | 3 bed / 2 bath | Available |
| 10512 Tall Prairie Ter | $303,000 | 4 bed / 3 bath | Available |
Source: DR Horton
Contact builder

By pressing Contact builder, you agree that Zillow Group and other real estate professionals may call/text you about your inquiry, which may involve use of automated means and prerecorded/artificial voices and applies even if you are registered on a national or state Do Not Call list. You don't need to consent as a condition of buying any property, goods, or services. Message/data rates may apply. You also agree to our Terms of Use.
Learn how to advertise your homesEstimated market value
Not available
Estimated sales range
Not available
$1,577/mo
Price history
| Date | Event | Price |
|---|---|---|
| 1/1/2026 | Price change | $241,990+0.8%$187/sqft |
Source: | ||
| 10/17/2025 | Price change | $239,990+0.8%$186/sqft |
Source: | ||
| 8/19/2025 | Price change | $237,990+0.8%$184/sqft |
Source: | ||
| 4/18/2025 | Price change | $235,990+0.9%$183/sqft |
Source: | ||
| 12/11/2024 | Price change | $233,990+0.9%$181/sqft |
Source: | ||
Public tax history
Monthly payment
Neighborhood: 73114
Nearby schools
GreatSchools rating
- 2/10Britton Elementary SchoolGrades: PK-4Distance: 2 mi
- 2/10John Marshall Middle SchoolGrades: 5-8Distance: 4.9 mi
- 1/10John Marshall High SchoolGrades: 9-12Distance: 4.9 mi
Schools provided by the builder
- Elementary: Britton Elementary
- Middle: John Marshall Enterprise Middle School
- High: John Marshall Enterprise High School
- District: Oklahoma City Public Schools
Source: DR Horton. This data may not be complete. We recommend contacting the local school district to confirm school assignments for this home.
