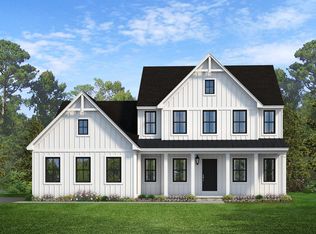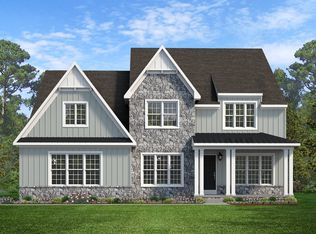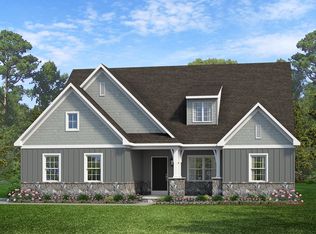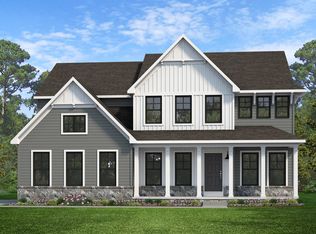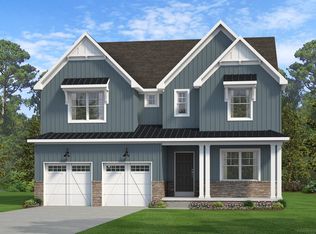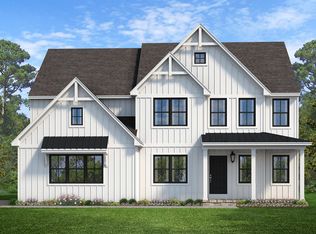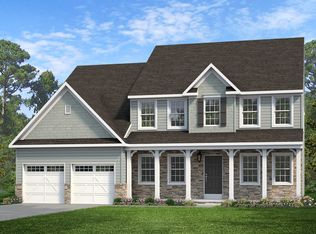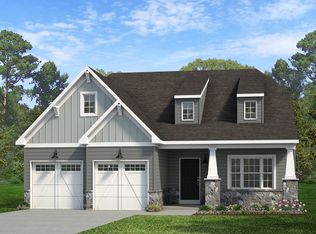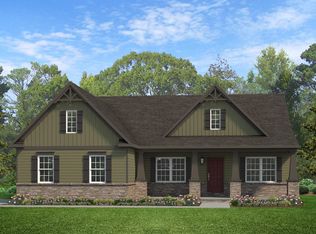Buildable plan: Sebastian, Enclave at Everleigh Woods, Perkasie, PA 18944
Buildable plan
This is a floor plan you could choose to build within this community.
View move-in ready homesWhat's special
- 169 |
- 7 |
Travel times
Schedule tour
Select your preferred tour type — either in-person or real-time video tour — then discuss available options with the builder representative you're connected with.
Facts & features
Interior
Bedrooms & bathrooms
- Bedrooms: 4
- Bathrooms: 3
- Full bathrooms: 2
- 1/2 bathrooms: 1
Heating
- Natural Gas, Forced Air
Cooling
- Central Air
Interior area
- Total interior livable area: 2,701 sqft
Video & virtual tour
Property
Parking
- Total spaces: 2
- Parking features: Garage
- Garage spaces: 2
Features
- Levels: 2.0
- Stories: 2
Construction
Type & style
- Home type: SingleFamily
- Property subtype: Single Family Residence
Condition
- New Construction
- New construction: Yes
Details
- Builder name: Keystone Custom Homes
Community & HOA
Community
- Subdivision: Enclave at Everleigh Woods
Location
- Region: Perkasie
Financial & listing details
- Price per square foot: $295/sqft
- Date on market: 12/29/2025
About the community
Source: Keystone Custom Homes
Contact builder

By pressing Contact builder, you agree that Zillow Group and other real estate professionals may call/text you about your inquiry, which may involve use of automated means and prerecorded/artificial voices and applies even if you are registered on a national or state Do Not Call list. You don't need to consent as a condition of buying any property, goods, or services. Message/data rates may apply. You also agree to our Terms of Use.
Learn how to advertise your homesEstimated market value
$793,800
$754,000 - $833,000
$3,687/mo
Price history
| Date | Event | Price |
|---|---|---|
| 1/20/2026 | Price change | $796,742+0.1%$295/sqft |
Source: | ||
| 1/6/2026 | Price change | $796,227+0.1%$295/sqft |
Source: | ||
| 12/17/2025 | Price change | $795,712+0.1%$295/sqft |
Source: | ||
| 12/2/2025 | Price change | $795,197+0.1%$294/sqft |
Source: | ||
| 11/18/2025 | Price change | $794,167+0.1%$294/sqft |
Source: | ||
Public tax history
Monthly payment
Neighborhood: 18944
Nearby schools
GreatSchools rating
- 6/10Deibler El SchoolGrades: K-5Distance: 1.4 mi
- 7/10Pennridge North Middle SchoolGrades: 6-8Distance: 1.4 mi
- 8/10Pennridge High SchoolGrades: 9-12Distance: 1.2 mi
Schools provided by the builder
- Elementary: Robert Deibler Elementary School
- Middle: Pennridge North Middle School
- High: Pennridge High School
- District: Pennridge School District
Source: Keystone Custom Homes. This data may not be complete. We recommend contacting the local school district to confirm school assignments for this home.
