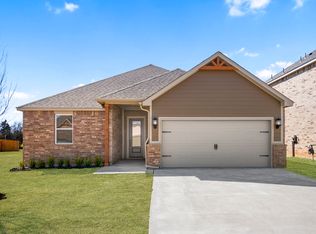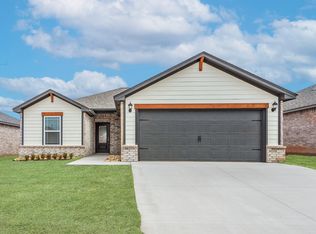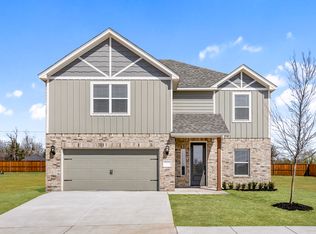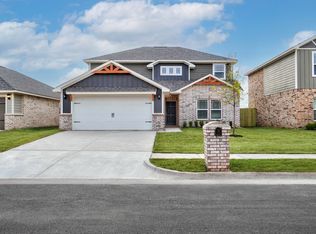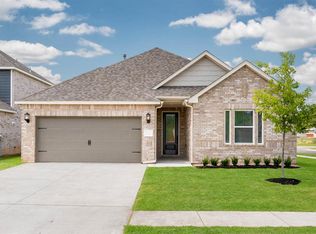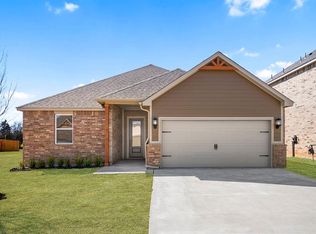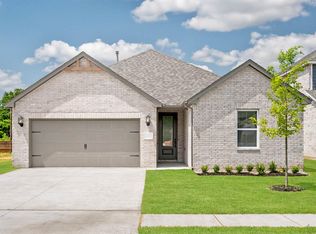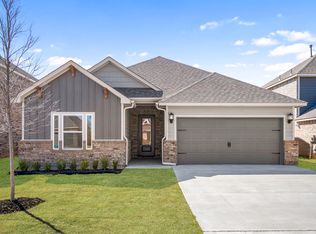Buildable plan: Durant, The Enclave at Creekside Village, Yukon, OK 73099
Buildable plan
This is a floor plan you could choose to build within this community.
View move-in ready homesWhat's special
- 6 |
- 0 |
Travel times
Schedule tour
Select your preferred tour type — either in-person or real-time video tour — then discuss available options with the builder representative you're connected with.
Facts & features
Interior
Bedrooms & bathrooms
- Bedrooms: 3
- Bathrooms: 2
- Full bathrooms: 2
Heating
- Electric, Heat Pump
Cooling
- Central Air
Features
- Walk-In Closet(s)
- Windows: Double Pane Windows
Interior area
- Total interior livable area: 1,692 sqft
Video & virtual tour
Property
Parking
- Total spaces: 2
- Parking features: Attached
- Attached garage spaces: 2
Features
- Levels: 1.0
- Stories: 1
Construction
Type & style
- Home type: SingleFamily
- Property subtype: Single Family Residence
Materials
- Brick, Other
- Roof: Asphalt
Condition
- New Construction
- New construction: Yes
Details
- Builder name: LGI Homes
Community & HOA
Community
- Subdivision: The Enclave at Creekside Village
HOA
- Has HOA: Yes
- HOA fee: $15 monthly
Location
- Region: Yukon
Financial & listing details
- Price per square foot: $188/sqft
- Date on market: 2/20/2026
About the community
Source: LGI Homes
17 homes in this community
Available homes
| Listing | Price | Bed / bath | Status |
|---|---|---|---|
| 11933 SW 30th St | $280,900 | 3 bed / 2 bath | Available |
| 3116 Evyn Blvd | $282,900 | 3 bed / 2 bath | Available |
| 3109 Aidyn Ct | $300,900 | 3 bed / 2 bath | Available |
| 3112 Adelyn Ter | $300,900 | 3 bed / 2 bath | Available |
| 3100 Aidyn Ct | $314,900 | 4 bed / 2 bath | Available |
| 3113 Aidyn Ct | $318,900 | 3 bed / 2 bath | Available |
| 3116 Adelyn Ter | $318,900 | 3 bed / 2 bath | Available |
| 3105 Aidyn Ct | $328,900 | 4 bed / 2 bath | Available |
| 3108 Adelyn Ter | $328,900 | 4 bed / 2 bath | Available |
| 12001 SW 30th St | $364,900 | 4 bed / 3 bath | Available |
| 12013 SW 30th St | $364,900 | 4 bed / 3 bath | Available |
| 3100 Adelyn Ter | $370,900 | 4 bed / 3 bath | Available |
| 3120 Adelyn Ter | $382,900 | 5 bed / 3 bath | Available |
| 3121 Aidyn Ct | $388,900 | 5 bed / 3 bath | Available |
| 3116 Aidyn Ct | $276,900 | 3 bed / 2 bath | Pending |
| 11909 SW 30th St | $308,900 | 4 bed / 2 bath | Pending |
| 11949 SW 30th St | $318,900 | 3 bed / 2 bath | Pending |
Source: LGI Homes
Contact builder

By pressing Contact builder, you agree that Zillow Group and other real estate professionals may call/text you about your inquiry, which may involve use of automated means and prerecorded/artificial voices and applies even if you are registered on a national or state Do Not Call list. You don't need to consent as a condition of buying any property, goods, or services. Message/data rates may apply. You also agree to our Terms of Use.
Learn how to advertise your homesEstimated market value
Not available
Estimated sales range
Not available
$1,733/mo
Price history
| Date | Event | Price |
|---|---|---|
| 9/30/2025 | Price change | $318,900+1.3%$188/sqft |
Source: | ||
| 9/19/2025 | Price change | $314,900-6%$186/sqft |
Source: | ||
| 7/1/2025 | Price change | $334,900+1.2%$198/sqft |
Source: | ||
| 3/31/2025 | Price change | $330,900+1.2%$196/sqft |
Source: | ||
| 1/4/2025 | Price change | $326,900+1.2%$193/sqft |
Source: | ||
Public tax history
Monthly payment
Neighborhood: 73099
Nearby schools
GreatSchools rating
- 6/10Meadow Brook Intermediate SchoolGrades: 5-6Distance: 1.1 mi
- 8/10Mustang Central Middle SchoolGrades: 7-8Distance: 1.3 mi
- 9/10Mustang High SchoolGrades: 9-12Distance: 3.7 mi
Schools provided by the builder
- Elementary: Riverwood Elementary School
- Middle: Mustang Central Middle School
- High: Mustang High School
- District: Mustang Public Schools
Source: LGI Homes. This data may not be complete. We recommend contacting the local school district to confirm school assignments for this home.
