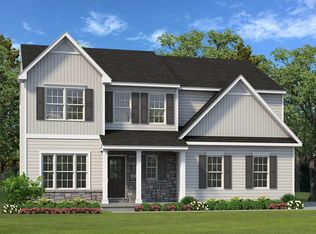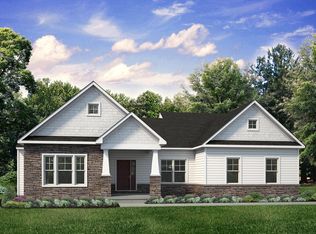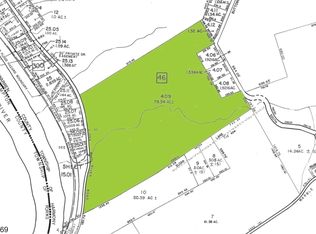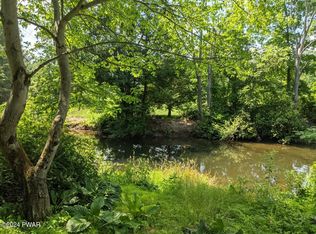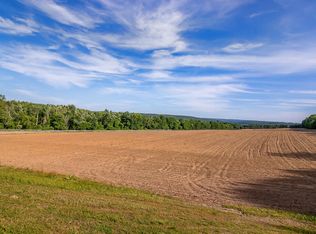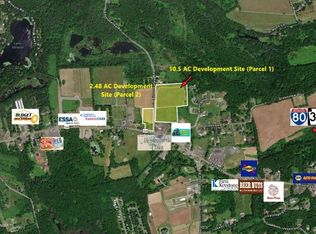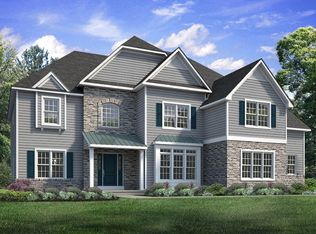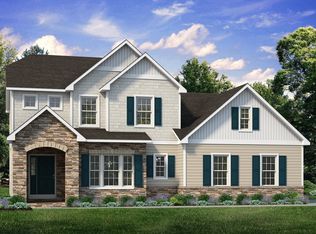1517 Corkscrew Dr, Bushkill Township, PA 18091
Empty lot
Start from scratch — choose the details to create your dream home from the ground up.
View plans available for this lotWhat's special
- 2 |
- 0 |
Travel times
Schedule tour
Select your preferred tour type — either in-person or real-time video tour — then discuss available options with the builder representative you're connected with.
Facts & features
Interior
Bedrooms & bathrooms
- Bedrooms: 4
- Bathrooms: 4
- Full bathrooms: 3
- 1/2 bathrooms: 1
Interior area
- Total interior livable area: 3,763 sqft
Property
Parking
- Total spaces: 3
- Parking features: Garage
- Garage spaces: 3
Features
- Levels: 2.0
- Stories: 2
Community & HOA
Community
- Subdivision: The Enclave at Bushkill
Location
- Region: Bushkill Township
Financial & listing details
- Price per square foot: $242/sqft
- Date on market: 4/13/2025
About the community
Source: Tuskes Homes
6 homes in this community
Available lots
| Listing | Price | Bed / bath | Status |
|---|---|---|---|
Current home: 1517 Corkscrew Dr | $909,900+ | 4 bed / 4 bath | Customizable |
| 1522 Corkscrew Dr | $754,900+ | 3 bed / 2 bath | Customizable |
| 1505 Corkscrew Dr | $759,900+ | 4 bed / 3 bath | Customizable |
| 1518 Corkscrew Dr | $759,900+ | 4 bed / 3 bath | Customizable |
| 1510 Corkscrew Dr | $809,900+ | 4 bed / 3 bath | Customizable |
| 2040 Church Rd | $869,900+ | 4 bed / 4 bath | Customizable |
Source: Tuskes Homes
Contact builder

By pressing Contact builder, you agree that Zillow Group and other real estate professionals may call/text you about your inquiry, which may involve use of automated means and prerecorded/artificial voices and applies even if you are registered on a national or state Do Not Call list. You don't need to consent as a condition of buying any property, goods, or services. Message/data rates may apply. You also agree to our Terms of Use.
Learn how to advertise your homesEstimated market value
Not available
Estimated sales range
Not available
Not available
Price history
| Date | Event | Price |
|---|---|---|
| 10/1/2025 | Price change | $909,900+1.1%$242/sqft |
Source: | ||
| 4/13/2025 | Listed for sale | $899,900$239/sqft |
Source: | ||
Public tax history
Monthly payment
Neighborhood: 18091
Nearby schools
GreatSchools rating
- 7/10Kenneth N Butz Jr Elementary SchoolGrades: K-4Distance: 2.5 mi
- 7/10Nazareth Area Middle SchoolGrades: 7-8Distance: 5.7 mi
- 8/10Nazareth Area High SchoolGrades: 9-12Distance: 5.9 mi
Schools provided by the builder
- Elementary: Kenneth Butz Elementary
- Middle: Nazareth Area Middle School
- High: Nazareth Area High School
- District: Nazareth Area School District
Source: Tuskes Homes. This data may not be complete. We recommend contacting the local school district to confirm school assignments for this home.
