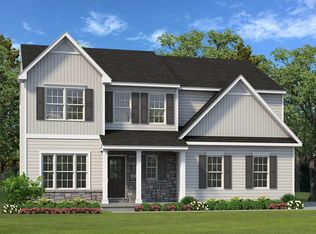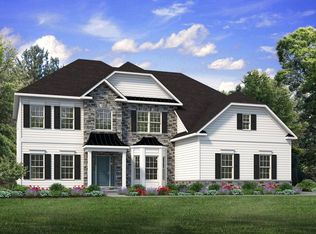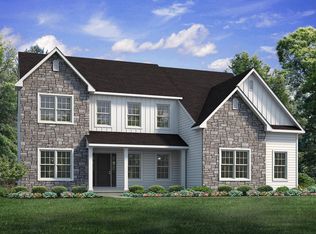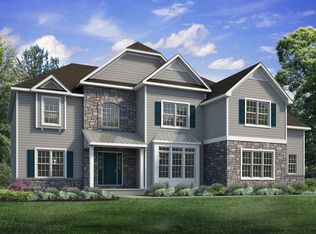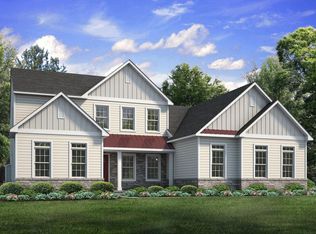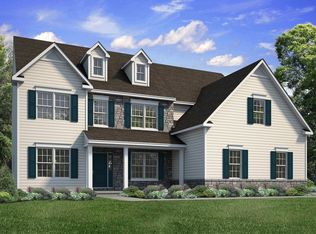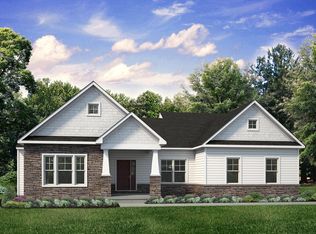Buildable plan: Vinecrest, The Enclave at Bushkill, Wind Gap, PA 18091
Buildable plan
This is a floor plan you could choose to build within this community.
View move-in ready homesWhat's special
- 56 |
- 1 |
Travel times
Schedule tour
Select your preferred tour type — either in-person or real-time video tour — then discuss available options with the builder representative you're connected with.
Facts & features
Interior
Bedrooms & bathrooms
- Bedrooms: 4
- Bathrooms: 3
- Full bathrooms: 2
- 1/2 bathrooms: 1
Interior area
- Total interior livable area: 2,700 sqft
Property
Parking
- Total spaces: 2
- Parking features: Garage
- Garage spaces: 2
Features
- Levels: 2.0
- Stories: 2
Construction
Type & style
- Home type: SingleFamily
- Property subtype: Single Family Residence
Condition
- New Construction
- New construction: Yes
Details
- Builder name: Tuskes Homes
Community & HOA
Community
- Subdivision: The Enclave at Bushkill
Location
- Region: Wind Gap
Financial & listing details
- Price per square foot: $285/sqft
- Date on market: 12/1/2025
About the community
Source: Tuskes Homes
5 homes in this community
Available lots
| Listing | Price | Bed / bath | Status |
|---|---|---|---|
| 1522 Corkscrew Dr | $754,900+ | 3 bed / 2 bath | Customizable |
| 1505 Corkscrew Dr | $759,900+ | 4 bed / 3 bath | Customizable |
| 1518 Corkscrew Dr | $759,900+ | 4 bed / 3 bath | Customizable |
| 1510 Corkscrew Dr | $809,900+ | 4 bed / 3 bath | Customizable |
| 2040 Church Rd | $869,900+ | 4 bed / 4 bath | Customizable |
Source: Tuskes Homes
Contact builder

By pressing Contact builder, you agree that Zillow Group and other real estate professionals may call/text you about your inquiry, which may involve use of automated means and prerecorded/artificial voices and applies even if you are registered on a national or state Do Not Call list. You don't need to consent as a condition of buying any property, goods, or services. Message/data rates may apply. You also agree to our Terms of Use.
Learn how to advertise your homesEstimated market value
Not available
Estimated sales range
Not available
$3,389/mo
Price history
| Date | Event | Price |
|---|---|---|
| 10/1/2025 | Price change | $769,900+1.3%$285/sqft |
Source: | ||
| 4/3/2025 | Listed for sale | $759,900$281/sqft |
Source: | ||
Public tax history
Monthly payment
Neighborhood: 18091
Nearby schools
GreatSchools rating
- 7/10Kenneth N Butz Jr Elementary SchoolGrades: K-4Distance: 2.7 mi
- 7/10Nazareth Area Middle SchoolGrades: 7-8Distance: 5.9 mi
- 8/10Nazareth Area High SchoolGrades: 9-12Distance: 6.1 mi
Schools provided by the builder
- Elementary: Kenneth Butz Elementary
- Middle: Nazareth Area Middle School
- High: Nazareth Area High School
- District: Nazareth Area School District
Source: Tuskes Homes. This data may not be complete. We recommend contacting the local school district to confirm school assignments for this home.
