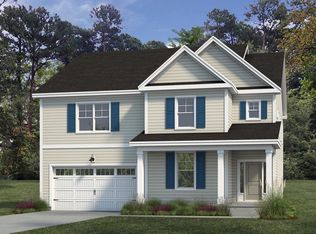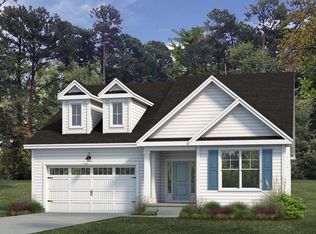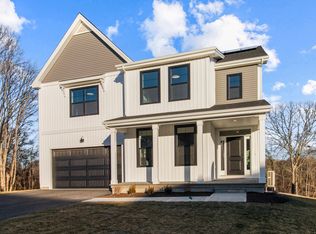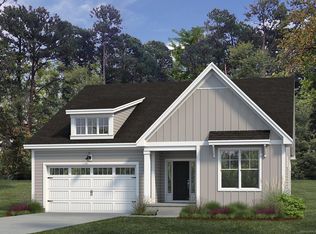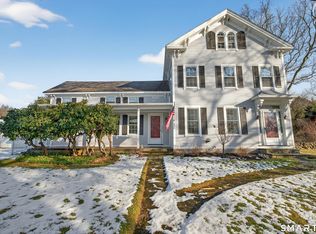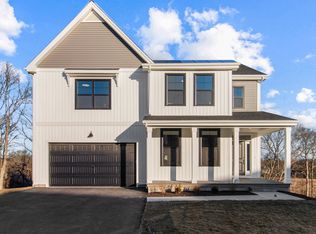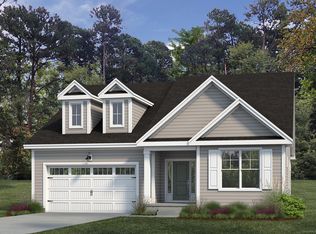Buildable plan: Monroe, The Enclave at Barn Island, Pawcatuck, CT 06379
Buildable plan
This is a floor plan you could choose to build within this community.
View move-in ready homesWhat's special
- 170 |
- 9 |
Travel times
Schedule tour
Select your preferred tour type — either in-person or real-time video tour — then discuss available options with the builder representative you're connected with.
Facts & features
Interior
Bedrooms & bathrooms
- Bedrooms: 3
- Bathrooms: 3
- Full bathrooms: 2
- 1/2 bathrooms: 1
Interior area
- Total interior livable area: 2,938 sqft
Video & virtual tour
Property
Features
- Levels: 2.0
- Stories: 2
Construction
Type & style
- Home type: SingleFamily
- Property subtype: Single Family Residence
Condition
- New Construction
- New construction: Yes
Details
- Builder name: EG Home
Community & HOA
Community
- Subdivision: The Enclave at Barn Island
Location
- Region: Pawcatuck
Financial & listing details
- Price per square foot: $322/sqft
- Date on market: 12/19/2025
About the community
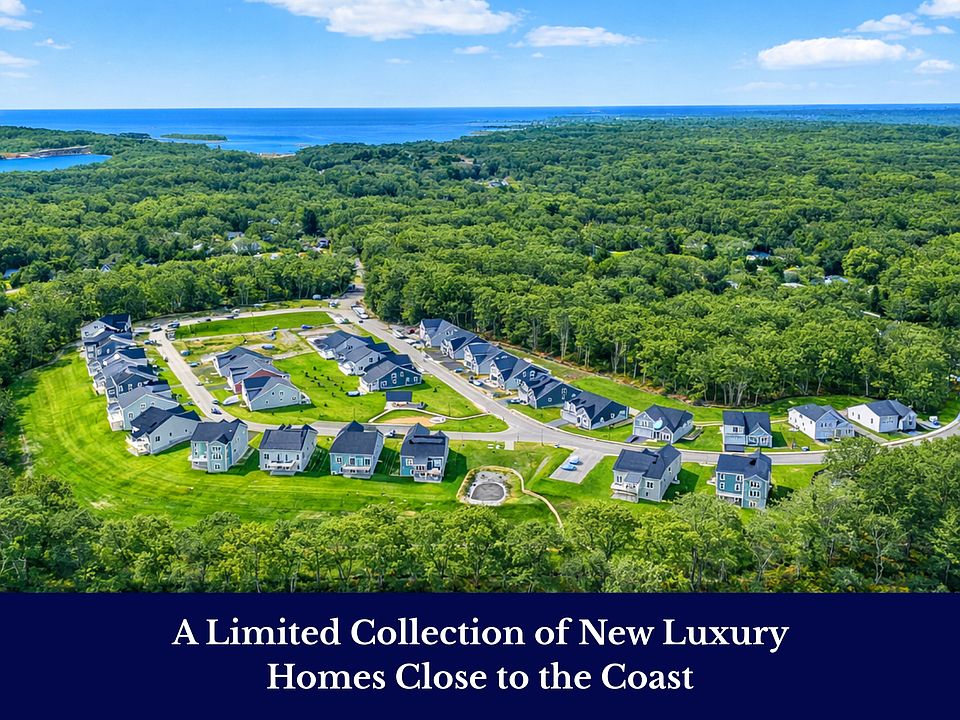
Source: EG Home
1 home in this community
Available homes
| Listing | Price | Bed / bath | Status |
|---|---|---|---|
| 45 Summertime Circle | $995,900 | 2 bed / 2 bath | Available |
Source: EG Home
Contact builder

By pressing Contact builder, you agree that Zillow Group and other real estate professionals may call/text you about your inquiry, which may involve use of automated means and prerecorded/artificial voices and applies even if you are registered on a national or state Do Not Call list. You don't need to consent as a condition of buying any property, goods, or services. Message/data rates may apply. You also agree to our Terms of Use.
Learn how to advertise your homesEstimated market value
Not available
Estimated sales range
Not available
$4,577/mo
Price history
| Date | Event | Price |
|---|---|---|
| 11/22/2025 | Price change | $944,900+2.2%$322/sqft |
Source: | ||
| 7/11/2025 | Listed for sale | $924,900$315/sqft |
Source: | ||
Public tax history
Monthly payment
Neighborhood: Pawcatuck
Nearby schools
GreatSchools rating
- 9/10Deans Mill SchoolGrades: PK-5Distance: 4.5 mi
- 6/10Stonington Middle SchoolGrades: 6-8Distance: 5.4 mi
- 7/10Stonington High SchoolGrades: 9-12Distance: 1.7 mi
