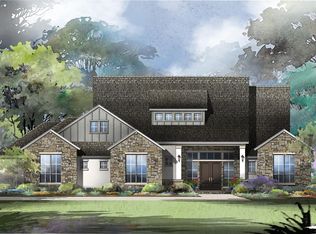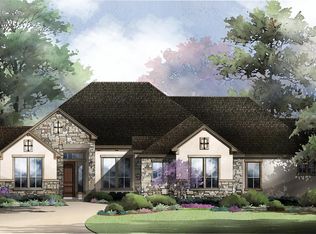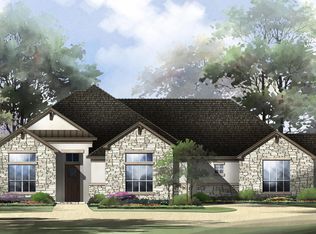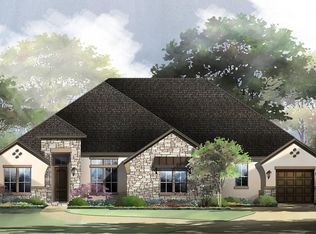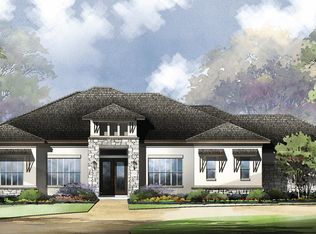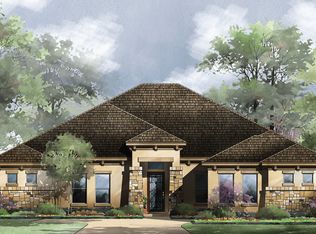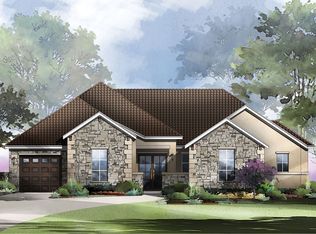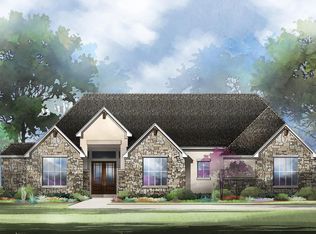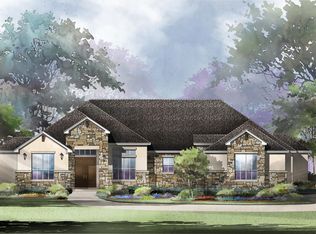Buildable plan: CONCORDIA, Enchanted Bluff, 9a8ecc Garden Ridge, TX 78266
Buildable plan
This is a floor plan you could choose to build within this community.
View move-in ready homesWhat's special
- 8 |
- 0 |
Travel times
Schedule tour
Select your preferred tour type — either in-person or real-time video tour — then discuss available options with the builder representative you're connected with.
Facts & features
Interior
Bedrooms & bathrooms
- Bedrooms: 4
- Bathrooms: 3
- Full bathrooms: 3
Interior area
- Total interior livable area: 2,928 sqft
Property
Parking
- Total spaces: 3
- Parking features: Garage
- Garage spaces: 3
Features
- Levels: 1.0
- Stories: 1
Construction
Type & style
- Home type: SingleFamily
- Property subtype: Single Family Residence
Condition
- New Construction
- New construction: Yes
Details
- Builder name: Drees Custom Homes
Community & HOA
Community
- Subdivision: Enchanted Bluff
HOA
- Has HOA: Yes
Location
- Region: 9 A 8 Ecc Garden Ridge
Financial & listing details
- Price per square foot: $344/sqft
- Date on market: 1/29/2026
About the community
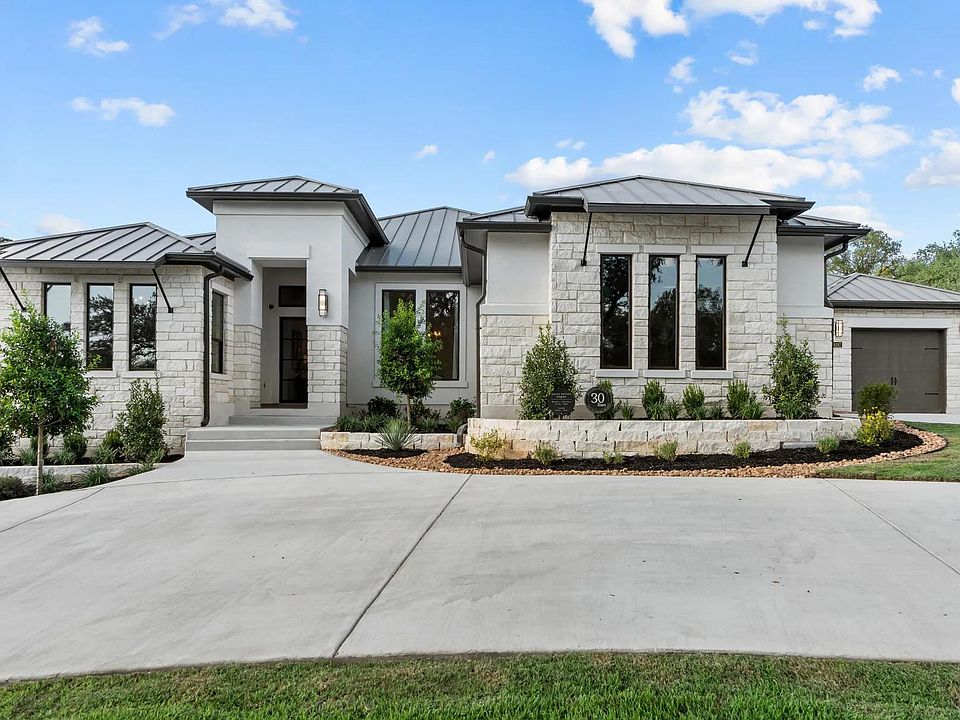
Source: Drees Homes
1 home in this community
Available homes
| Listing | Price | Bed / bath | Status |
|---|---|---|---|
| 8190 Blue Oak Way | $1,260,900 | 4 bed / 5 bath | Unknown |
Source: Drees Homes
Contact builder

By pressing Contact builder, you agree that Zillow Group and other real estate professionals may call/text you about your inquiry, which may involve use of automated means and prerecorded/artificial voices and applies even if you are registered on a national or state Do Not Call list. You don't need to consent as a condition of buying any property, goods, or services. Message/data rates may apply. You also agree to our Terms of Use.
Learn how to advertise your homesEstimated market value
$990,800
$941,000 - $1.04M
$3,270/mo
Price history
| Date | Event | Price |
|---|---|---|
| 1/17/2026 | Price change | $1,006,900+1.5%$344/sqft |
Source: | ||
| 9/19/2025 | Price change | $991,900+4.8%$339/sqft |
Source: | ||
| 9/18/2025 | Price change | $946,900-5%$323/sqft |
Source: | ||
| 8/1/2025 | Price change | $996,900+1%$340/sqft |
Source: | ||
| 7/9/2025 | Price change | $986,900+0.5%$337/sqft |
Source: | ||
Public tax history
Monthly payment
Neighborhood: 78266
Nearby schools
GreatSchools rating
- 9/10Garden Ridge Elementary SchoolGrades: PK-5Distance: 1.6 mi
- 7/10Danville MiddleGrades: 6-8Distance: 5.1 mi
- 7/10Davenport High SchoolGrades: 9-12Distance: 1.1 mi
Schools provided by the builder
- Elementary: Garden Ridge Elementary
- Middle: Danville Middle School
- High: Davenport High School
- District: Comal ISD
Source: Drees Homes. This data may not be complete. We recommend contacting the local school district to confirm school assignments for this home.
