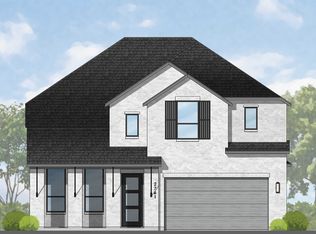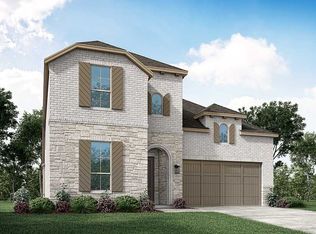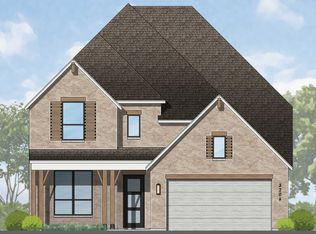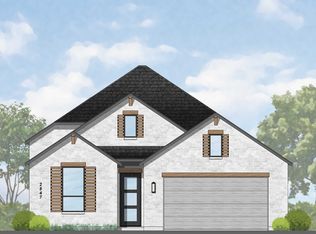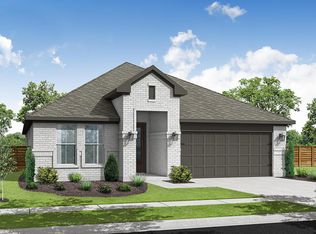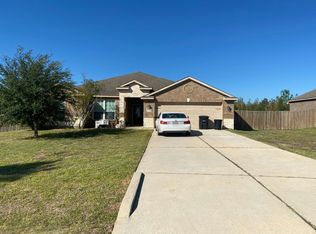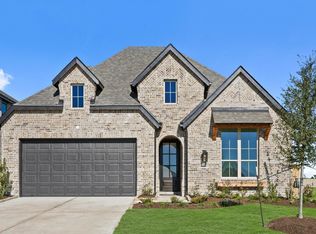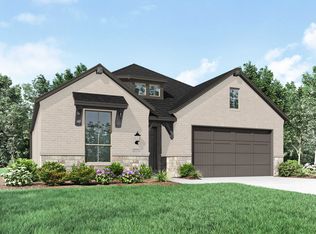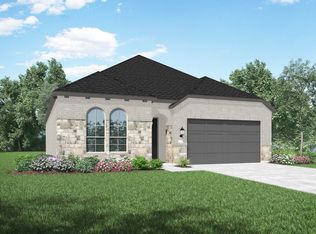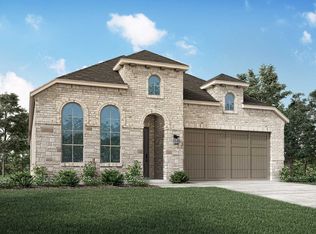Buildable plan: Plan Redford, Emory Glen, Magnolia, TX 77355
Buildable plan
This is a floor plan you could choose to build within this community.
View move-in ready homesWhat's special
- 5 |
- 0 |
Travel times
Schedule tour
Select your preferred tour type — either in-person or real-time video tour — then discuss available options with the builder representative you're connected with.
Facts & features
Interior
Bedrooms & bathrooms
- Bedrooms: 4
- Bathrooms: 4
- Full bathrooms: 4
Heating
- Natural Gas, Forced Air
Cooling
- Central Air
Interior area
- Total interior livable area: 2,679 sqft
Video & virtual tour
Property
Parking
- Total spaces: 2
- Parking features: Attached
- Attached garage spaces: 2
Features
- Levels: 2.0
- Stories: 2
Construction
Type & style
- Home type: SingleFamily
- Property subtype: Single Family Residence
Condition
- New Construction
- New construction: Yes
Details
- Builder name: Highland Homes
Community & HOA
Community
- Subdivision: Emory Glen
Location
- Region: Magnolia
Financial & listing details
- Price per square foot: $156/sqft
- Date on market: 1/16/2026
About the community
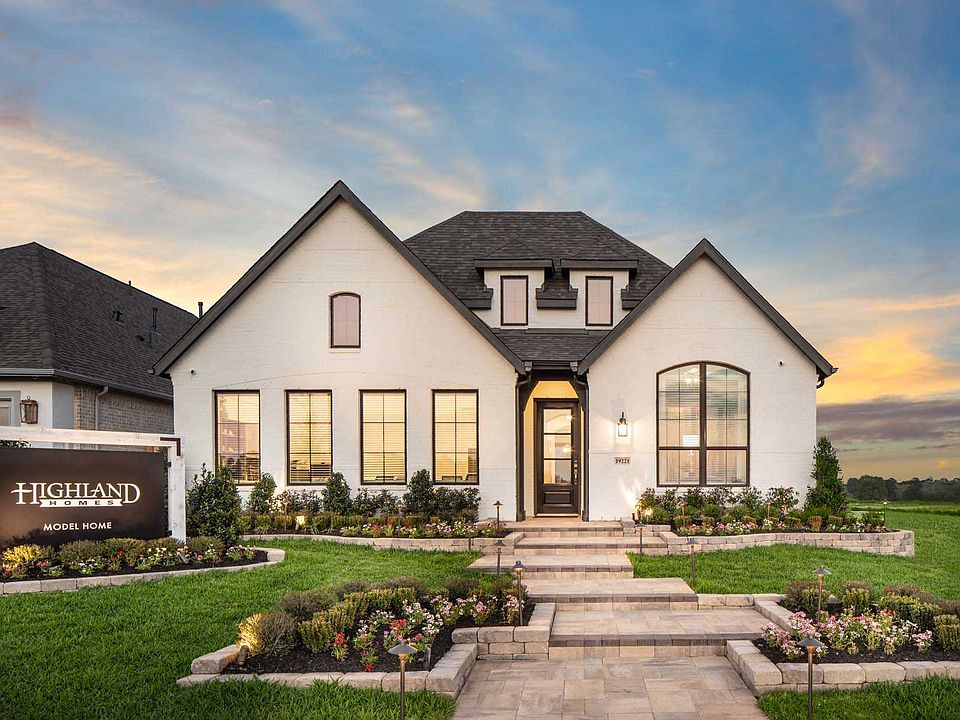
Save Up To 50% On Upgrades! Click For Details
Save with Highland HomeLoans! Get up to 50% off to customize your new build homes. See Sales Counselor for complete details.Source: Highland Homes
3 homes in this community
Available homes
| Listing | Price | Bed / bath | Status |
|---|---|---|---|
| 21242 Natalia Grv | $380,000 | 4 bed / 3 bath | Available |
| 18143 Hemlock Hazel Ln | $395,000 | 3 bed / 3 bath | Available |
| 21119 Aspen Adela Cv | $464,090 | 5 bed / 4 bath | Available |
Source: Highland Homes
Contact builder

By pressing Contact builder, you agree that Zillow Group and other real estate professionals may call/text you about your inquiry, which may involve use of automated means and prerecorded/artificial voices and applies even if you are registered on a national or state Do Not Call list. You don't need to consent as a condition of buying any property, goods, or services. Message/data rates may apply. You also agree to our Terms of Use.
Learn how to advertise your homesEstimated market value
Not available
Estimated sales range
Not available
$2,548/mo
Price history
| Date | Event | Price |
|---|---|---|
| 12/18/2025 | Price change | $417,990-2.3%$156/sqft |
Source: | ||
| 8/30/2025 | Price change | $427,990+0.9%$160/sqft |
Source: | ||
| 6/30/2025 | Price change | $423,990-2.8%$158/sqft |
Source: | ||
| 4/22/2025 | Price change | $435,990+0.7%$163/sqft |
Source: | ||
| 4/5/2025 | Price change | $432,990+0.7%$162/sqft |
Source: | ||
Public tax history
Save Up To 50% On Upgrades! Click For Details
Save with Highland HomeLoans! Get up to 50% off to customize your new build homes. See Sales Counselor for complete details.Source: Highland HomesMonthly payment
Neighborhood: 77355
Nearby schools
GreatSchools rating
- 5/10Magnolia IntGrades: 5-6Distance: 2.7 mi
- 7/10Magnolia J High SchoolGrades: 7-8Distance: 2.7 mi
- 6/10Magnolia West High SchoolGrades: 9-12Distance: 2.5 mi
Schools provided by the builder
- Elementary: Magnolia Elementary
- High: Magnolia West High School
- District: Magnolia ISD
Source: Highland Homes. This data may not be complete. We recommend contacting the local school district to confirm school assignments for this home.
