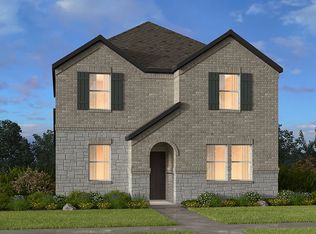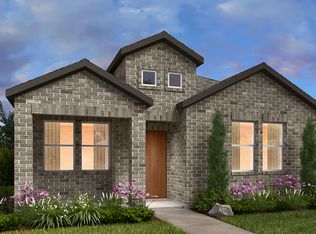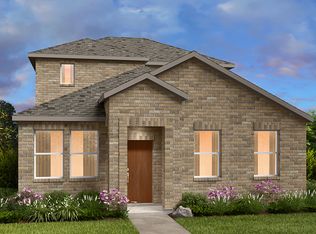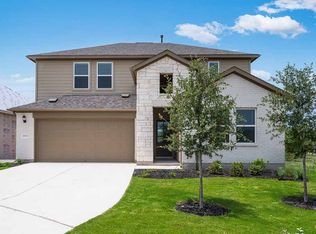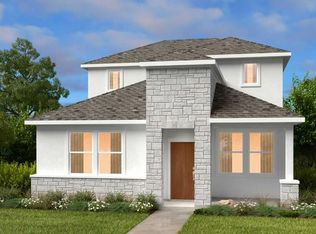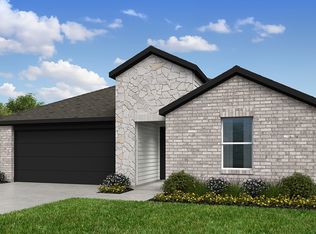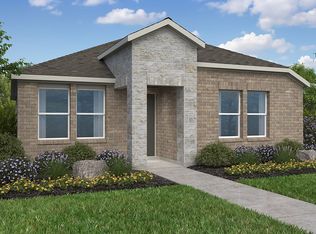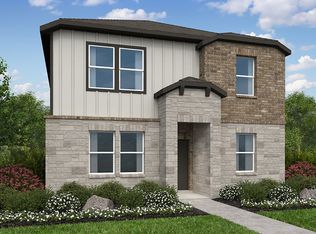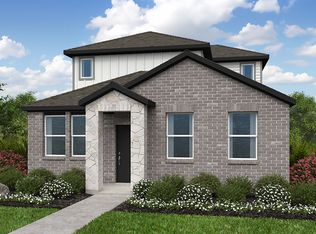Buildable plan: Tartini, Emory Crossing 40s, Hutto, TX 78634
Buildable plan
This is a floor plan you could choose to build within this community.
View move-in ready homesWhat's special
- 72 |
- 6 |
Travel times
Schedule tour
Select your preferred tour type — either in-person or real-time video tour — then discuss available options with the builder representative you're connected with.
Facts & features
Interior
Bedrooms & bathrooms
- Bedrooms: 3
- Bathrooms: 3
- Full bathrooms: 2
- 1/2 bathrooms: 1
Interior area
- Total interior livable area: 1,693 sqft
Property
Parking
- Total spaces: 2
- Parking features: Garage
- Garage spaces: 2
Features
- Levels: 2.0
- Stories: 2
Construction
Type & style
- Home type: SingleFamily
- Property subtype: Single Family Residence
Condition
- New Construction
- New construction: Yes
Details
- Builder name: Taylor Morrison
Community & HOA
Community
- Subdivision: Emory Crossing 40s
Location
- Region: Hutto
Financial & listing details
- Price per square foot: $194/sqft
- Date on market: 11/30/2025
About the community
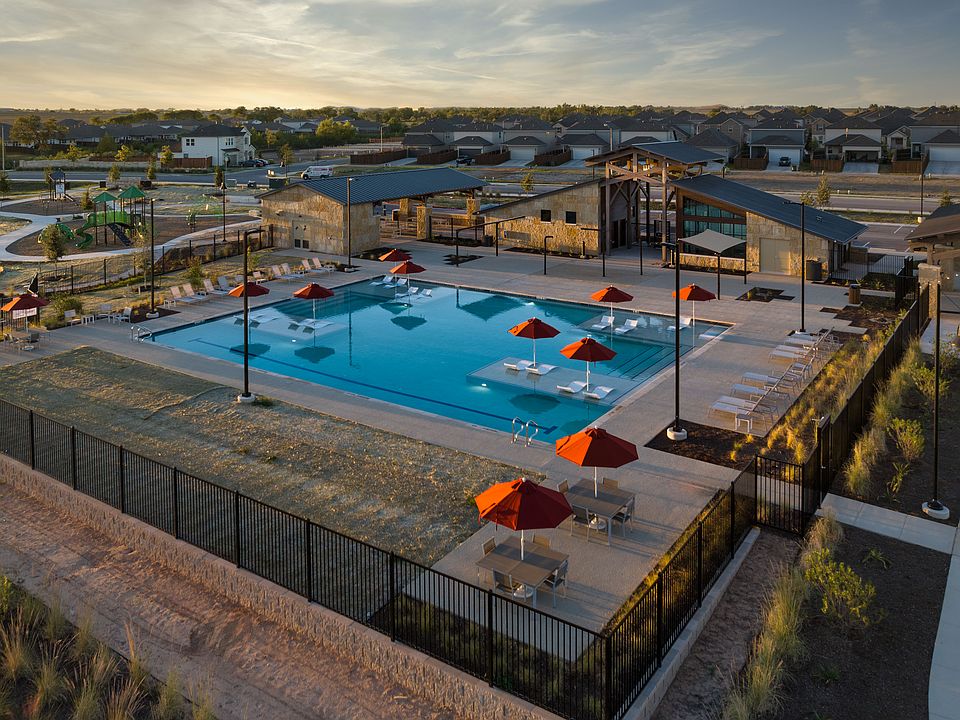
Source: Taylor Morrison
11 homes in this community
Available homes
| Listing | Price | Bed / bath | Status |
|---|---|---|---|
| 103 Betsy Rd | $301,515 | 3 bed / 3 bath | Available |
| 205 Betsy Rd | $306,275 | 3 bed / 3 bath | Available |
| 107 Betsy Rd | $315,970 | 3 bed / 3 bath | Available |
| 121 Betsy Rd | $328,475 | 3 bed / 3 bath | Available |
| 109 Betsy Rd | $335,515 | 4 bed / 3 bath | Available |
| 209 Betsy Rd | $347,990 | 3 bed / 3 bath | Available |
| 201 Betsy Rd | $301,515 | 3 bed / 2 bath | Available March 2026 |
| 117 Betsy Rd | $340,990 | 4 bed / 3 bath | Available March 2026 |
| 119 Betsy Rd | $349,790 | 4 bed / 3 bath | Available March 2026 |
| 203 Betsy Rd | $317,425 | 3 bed / 3 bath | Available May 2026 |
| 111 Betsy Rd | $334,800 | 4 bed / 3 bath | Available May 2026 |
Source: Taylor Morrison
Contact builder

By pressing Contact builder, you agree that Zillow Group and other real estate professionals may call/text you about your inquiry, which may involve use of automated means and prerecorded/artificial voices and applies even if you are registered on a national or state Do Not Call list. You don't need to consent as a condition of buying any property, goods, or services. Message/data rates may apply. You also agree to our Terms of Use.
Learn how to advertise your homesEstimated market value
Not available
Estimated sales range
Not available
$1,894/mo
Price history
| Date | Event | Price |
|---|---|---|
| 12/13/2025 | Price change | $328,475+0.5%$194/sqft |
Source: | ||
| 12/4/2025 | Price change | $326,990-5.8%$193/sqft |
Source: | ||
| 11/22/2025 | Price change | $346,990+9.3%$205/sqft |
Source: | ||
| 10/21/2025 | Price change | $317,515-3.1%$188/sqft |
Source: | ||
| 10/11/2025 | Price change | $327,515-5.6%$193/sqft |
Source: | ||
Public tax history
Monthly payment
Neighborhood: 78634
Nearby schools
GreatSchools rating
- 4/10Cottonwood Creek Elementary SchoolGrades: PK-5Distance: 1.1 mi
- 6/10Hutto High School 9th Grade CenterGrades: 9Distance: 1.1 mi
- 6/10Hutto Middle SchoolGrades: 6-8Distance: 1.4 mi
