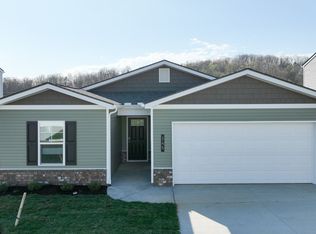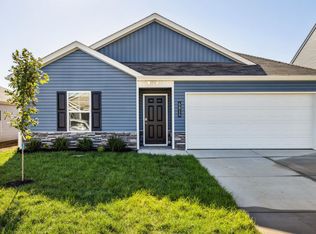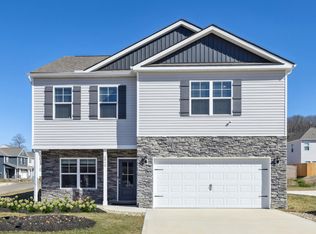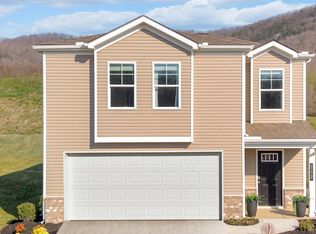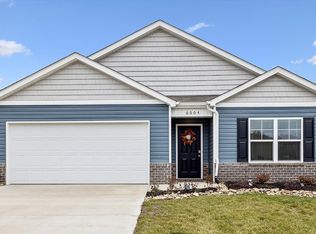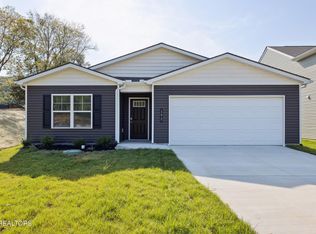Buildable plan: Salem, Emory Creek, Harriman, TN 37748
Buildable plan
This is a floor plan you could choose to build within this community.
View move-in ready homesWhat's special
- 166 |
- 13 |
Travel times
Schedule tour
Select your preferred tour type — either in-person or real-time video tour — then discuss available options with the builder representative you're connected with.
Facts & features
Interior
Bedrooms & bathrooms
- Bedrooms: 4
- Bathrooms: 3
- Full bathrooms: 2
- 1/2 bathrooms: 1
Interior area
- Total interior livable area: 2,618 sqft
Property
Parking
- Total spaces: 2
- Parking features: Garage
- Garage spaces: 2
Features
- Levels: 2.0
- Stories: 2
Construction
Type & style
- Home type: SingleFamily
- Property subtype: Single Family Residence
Condition
- New Construction
- New construction: Yes
Details
- Builder name: D.R. Horton
Community & HOA
Community
- Subdivision: Emory Creek
Location
- Region: Harriman
Financial & listing details
- Price per square foot: $134/sqft
- Date on market: 12/3/2025
About the community
Source: DR Horton
19 homes in this community
Available homes
| Listing | Price | Bed / bath | Status |
|---|---|---|---|
| 165 S Blissful Meadows Dr | $285,845 | 3 bed / 2 bath | Available |
| 132 N Rolling Meadows Dr | $294,370 | 3 bed / 2 bath | Available |
| 376 N Rolling Meadows Dr | $298,370 | 3 bed / 2 bath | Available |
| 124 N Blissful Meadows Dr | $299,990 | 3 bed / 3 bath | Available |
| 127 N Rolling Meadows Dr | $299,990 | 3 bed / 3 bath | Available |
| 176 N Blissful Meadows Dr | $299,990 | 3 bed / 3 bath | Available |
| 122 N Rolling Meadows Dr | $310,845 | 3 bed / 2 bath | Available |
| 388 N Rolling Meadows Dr | $311,845 | 3 bed / 2 bath | Available |
| 117 N Rolling Meadows Dr | $334,560 | 4 bed / 2 bath | Available |
| 192 N Blissful Meadows Dr | $336,560 | 4 bed / 2 bath | Available |
| 382 N Rolling Meadows Dr | $336,560 | 4 bed / 2 bath | Available |
| 226 N Rolling Meadows Dr | $340,750 | 3 bed / 3 bath | Available |
| 186 N Blissful Meadows Dr | $380,335 | 5 bed / 4 bath | Available |
| 197 N Rolling Meadows Dr | $292,370 | 3 bed / 2 bath | Pending |
| 187 N Rolling Meadows Dr | $299,990 | 3 bed / 3 bath | Pending |
| 216 N Rolling Meadows Dr | $320,630 | 3 bed / 3 bath | Pending |
| 177 N Rolling Meadows Dr | $337,560 | 4 bed / 2 bath | Pending |
| 206 N Rolling Meadows Dr | $340,860 | 4 bed / 3 bath | Pending |
| 166 N Blissful Meadows Dr | $344,540 | 4 bed / 3 bath | Pending |
Source: DR Horton
Contact builder

By pressing Contact builder, you agree that Zillow Group and other real estate professionals may call/text you about your inquiry, which may involve use of automated means and prerecorded/artificial voices and applies even if you are registered on a national or state Do Not Call list. You don't need to consent as a condition of buying any property, goods, or services. Message/data rates may apply. You also agree to our Terms of Use.
Learn how to advertise your homesEstimated market value
Not available
Estimated sales range
Not available
$2,712/mo
Price history
| Date | Event | Price |
|---|---|---|
| 7/22/2025 | Price change | $350,990-2.8%$134/sqft |
Source: | ||
| 12/28/2024 | Listed for sale | $360,990$138/sqft |
Source: | ||
Public tax history
Monthly payment
Neighborhood: 37748
Nearby schools
GreatSchools rating
- 7/10Bowers Elementary SchoolGrades: PK-5Distance: 3.8 mi
- 6/10Harriman Middle SchoolGrades: 6-8Distance: 2 mi
- 5/10Harriman High SchoolGrades: 9-12Distance: 2 mi
Schools provided by the builder
- Elementary: Bowers Elementary School
- Middle: Harriman Middle School
- High: Harriman High School
- District: Roane County School District
Source: DR Horton. This data may not be complete. We recommend contacting the local school district to confirm school assignments for this home.
