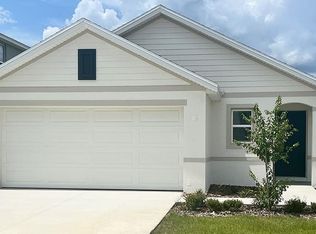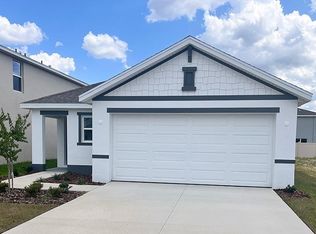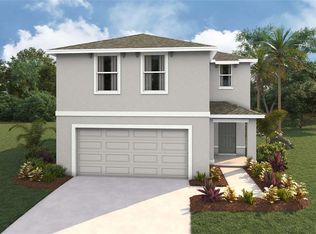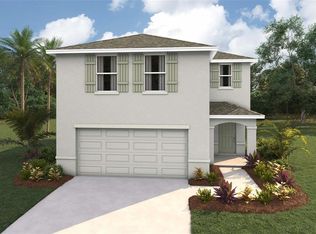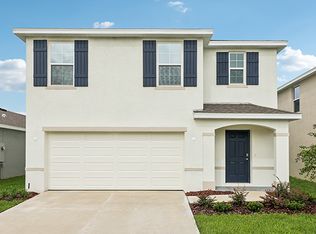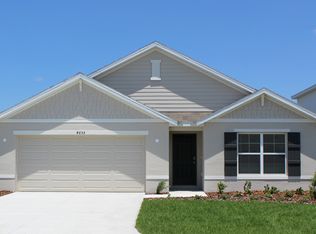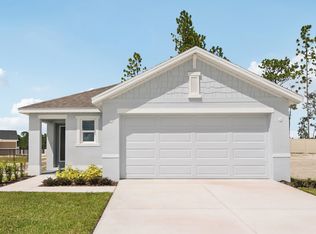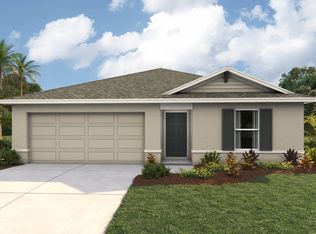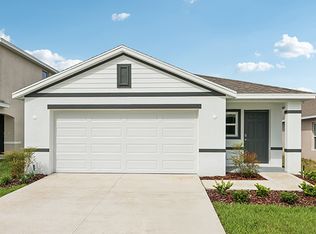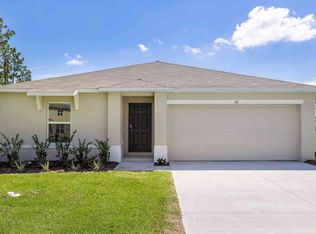Buildable plan: Hayden, Emerson Pointe, Ocala, FL 34470
Buildable plan
This is a floor plan you could choose to build within this community.
View move-in ready homesWhat's special
- 62 |
- 5 |
Travel times
Schedule tour
Select your preferred tour type — either in-person or real-time video tour — then discuss available options with the builder representative you're connected with.
Facts & features
Interior
Bedrooms & bathrooms
- Bedrooms: 5
- Bathrooms: 3
- Full bathrooms: 3
Interior area
- Total interior livable area: 2,605 sqft
Video & virtual tour
Property
Parking
- Total spaces: 2
- Parking features: Garage
- Garage spaces: 2
Features
- Levels: 2.0
- Stories: 2
Construction
Type & style
- Home type: SingleFamily
- Property subtype: Single Family Residence
Condition
- New Construction
- New construction: Yes
Details
- Builder name: D.R. Horton
Community & HOA
Community
- Subdivision: Emerson Pointe
Location
- Region: Ocala
Financial & listing details
- Price per square foot: $127/sqft
- Date on market: 1/23/2026
About the community
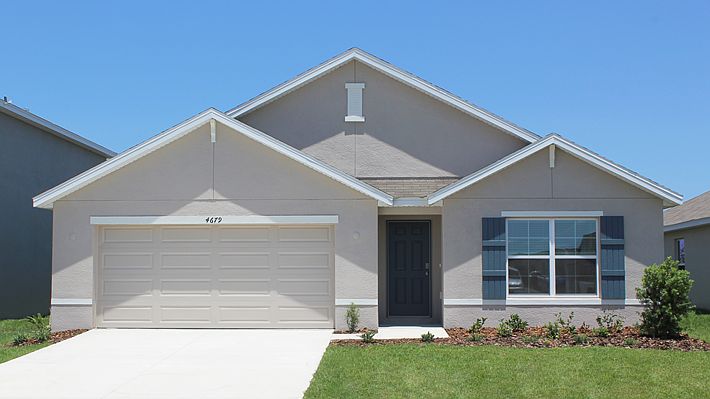
Source: DR Horton
17 homes in this community
Available homes
| Listing | Price | Bed / bath | Status |
|---|---|---|---|
| 3038 NE 21st Court Rd | $259,990 | 3 bed / 2 bath | Available |
| 3010 NE 20th Ter | $265,990 | 3 bed / 2 bath | Available |
| 3024 NE 21st Court Rd | $269,990 | 4 bed / 2 bath | Available |
| 2994 NE 21st Court Rd | $272,990 | 4 bed / 2 bath | Available |
| 3058 NE 20th Ter | $283,070 | 4 bed / 2 bath | Available |
| 2905 NE 20th Ter | $308,070 | 4 bed / 3 bath | Available |
| 2877 NE 20th Ter | $309,070 | 4 bed / 3 bath | Available |
| 3036 NE 20th Ter | $315,990 | 5 bed / 3 bath | Available |
| 2950 NE 20th Ter | $269,990 | 3 bed / 2 bath | Pending |
| 2950 NE 21st Court Rd | $270,990 | 4 bed / 2 bath | Pending |
| 2980 NE 20th Ter | $272,990 | 4 bed / 2 bath | Pending |
| 3022 NE 20th Ter | $279,990 | 4 bed / 2 bath | Pending |
| 2890 NE 20th Ter | $285,990 | 3 bed / 2 bath | Pending |
| 2942 NE 20th Ter | $306,990 | 4 bed / 2 bath | Pending |
| 2869 NE 20th Ter | $309,070 | 4 bed / 3 bath | Pending |
| 3066 NE 21st Court Rd | $319,070 | 4 bed / 3 bath | Pending |
| 2186 NE 28th Pl | $341,070 | 5 bed / 3 bath | Pending |
Source: DR Horton
Contact builder

By pressing Contact builder, you agree that Zillow Group and other real estate professionals may call/text you about your inquiry, which may involve use of automated means and prerecorded/artificial voices and applies even if you are registered on a national or state Do Not Call list. You don't need to consent as a condition of buying any property, goods, or services. Message/data rates may apply. You also agree to our Terms of Use.
Learn how to advertise your homesEstimated market value
Not available
Estimated sales range
Not available
$2,688/mo
Price history
| Date | Event | Price |
|---|---|---|
| 6/12/2025 | Price change | $331,990-2.4%$127/sqft |
Source: | ||
| 3/6/2025 | Listed for sale | $339,990$131/sqft |
Source: | ||
Public tax history
Monthly payment
Neighborhood: 34470
Nearby schools
GreatSchools rating
- 1/10Oakcrest Elementary SchoolGrades: PK-5Distance: 0.9 mi
- 2/10Fort King Middle SchoolGrades: 6-8Distance: 1.6 mi
- 4/10Vanguard High SchoolGrades: 9-12Distance: 1.7 mi
Schools provided by the builder
- Elementary: Ocala Springs Elementary School
- Middle: Fort King Middle School
- High: Vanguard High School
- District: Marion County Public Schools
Source: DR Horton. This data may not be complete. We recommend contacting the local school district to confirm school assignments for this home.
