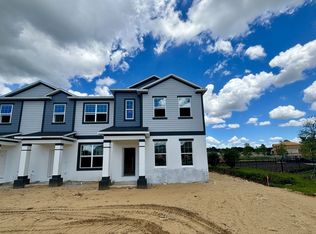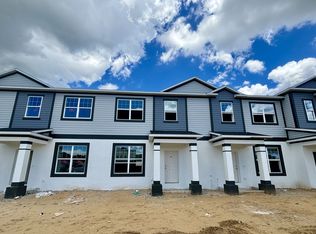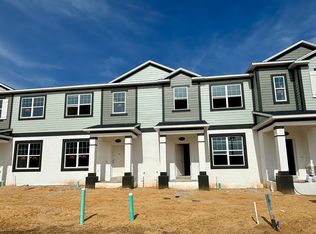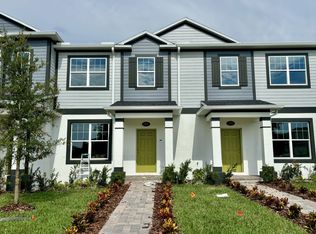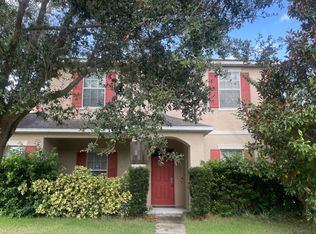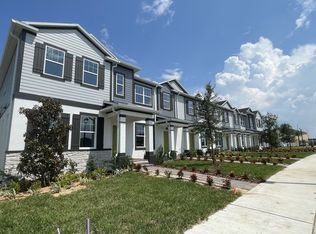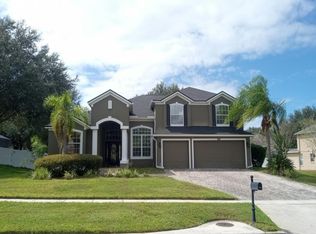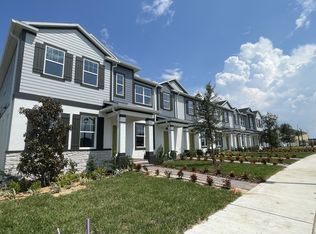Buildable plan: Lakeview Fl, Emerson Pointe, Apopka, FL 32703
Buildable plan
This is a floor plan you could choose to build within this community.
View move-in ready homesWhat's special
- 66 |
- 1 |
Travel times
Schedule tour
Select your preferred tour type — either in-person or real-time video tour — then discuss available options with the builder representative you're connected with.
Facts & features
Interior
Bedrooms & bathrooms
- Bedrooms: 5
- Bathrooms: 3
- Full bathrooms: 3
Interior area
- Total interior livable area: 3,148 sqft
Property
Parking
- Total spaces: 3
- Parking features: Garage
- Garage spaces: 3
Features
- Levels: 2.0
- Stories: 2
Construction
Type & style
- Home type: SingleFamily
- Property subtype: Single Family Residence
Condition
- New Construction
- New construction: Yes
Details
- Builder name: M/I Homes
Community & HOA
Community
- Subdivision: Emerson Pointe
Location
- Region: Apopka
Financial & listing details
- Price per square foot: $196/sqft
- Date on market: 12/9/2025
About the community
Quick Move-In Homes - Close by January 31, 2026
Discover M/I Homes Orlando's premier homes, ready for closing by January 31, 2026. Secure your dream home and settle sooner than later!Source: M/I Homes
22 homes in this community
Available homes
| Listing | Price | Bed / bath | Status |
|---|---|---|---|
| 627 Pothos St | $386,990 | 3 bed / 3 bath | Move-in ready |
| 639 Pothos St | $386,990 | 3 bed / 3 bath | Move-in ready |
| 659 Pothos St | $386,990 | 3 bed / 3 bath | Available |
| 691 Pothos St | $389,990 | 3 bed / 3 bath | Available |
| 607 Pothos St | $394,990 | 3 bed / 3 bath | Available |
| 357 Lady Palm St | $521,990 | 4 bed / 3 bath | Available |
| 699 Pointe Emerson Blvd | $626,990 | 4 bed / 3 bath | Available |
| 873 Pointe Emerson Blvd | $661,990 | 5 bed / 4 bath | Available |
| 720 Pointe Emerson Blvd | $696,990 | 5 bed / 4 bath | Available |
| 903 Pointe Emerson Blvd | $769,990 | 5 bed / 5 bath | Available |
| 866 Creeping Fig St | $826,990 | 4 bed / 4 bath | Available |
| 842 Creeping Fig St | $1,099,000 | 5 bed / 4 bath | Available |
| 671 Pothos St | $387,990 | 3 bed / 3 bath | Available December 2025 |
| 354 Lady Palm St | $389,990 | 3 bed / 3 bath | Available February 2026 |
| 342 Lady Palm St | $394,990 | 3 bed / 3 bath | Available February 2026 |
| 366 Lady Palm St | $439,545 | 3 bed / 3 bath | Available March 2026 |
| 370 Lady Palm St | $417,222 | 3 bed / 3 bath | Available April 2026 |
| 374 Lady Palm St | $417,222 | 3 bed / 3 bath | Available April 2026 |
| 378 Lady Palm St | $417,222 | 3 bed / 3 bath | Available April 2026 |
| 382 Lady Palm St | $417,222 | 3 bed / 3 bath | Available April 2026 |
| 386 Lady Palm St | $439,545 | 3 bed / 3 bath | Available April 2026 |
| 346 Lady Palm St | $369,990 | 3 bed / 3 bath | Pending |
Source: M/I Homes
Contact builder

By pressing Contact builder, you agree that Zillow Group and other real estate professionals may call/text you about your inquiry, which may involve use of automated means and prerecorded/artificial voices and applies even if you are registered on a national or state Do Not Call list. You don't need to consent as a condition of buying any property, goods, or services. Message/data rates may apply. You also agree to our Terms of Use.
Learn how to advertise your homesEstimated market value
Not available
Estimated sales range
Not available
$3,463/mo
Price history
| Date | Event | Price |
|---|---|---|
| 11/3/2025 | Price change | $615,990+0.3%$196/sqft |
Source: | ||
| 7/1/2025 | Price change | $613,990+0.3%$195/sqft |
Source: | ||
| 6/20/2025 | Listed for sale | $611,990$194/sqft |
Source: | ||
| 6/5/2025 | Listing removed | $611,990$194/sqft |
Source: | ||
| 6/3/2025 | Price change | $611,990+0.2%$194/sqft |
Source: | ||
Public tax history
Monthly payment
Neighborhood: 32703
Nearby schools
GreatSchools rating
- 2/10Phyllis Wheatley Elementary SchoolGrades: PK-5Distance: 0.7 mi
- 5/10Piedmont Lakes Middle SchoolGrades: 6-8Distance: 2.9 mi
- 2/10Wekiva High SchoolGrades: 9-12Distance: 3.2 mi
Schools provided by the builder
- District: Orange
Source: M/I Homes. This data may not be complete. We recommend contacting the local school district to confirm school assignments for this home.
