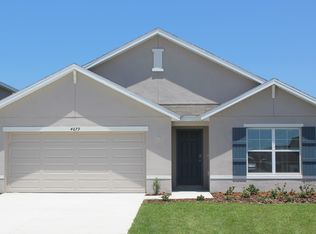New construction
Emerson Pointe by D.R. Horton
Ocala, FL 34470
Now selling
From $257k
3-5 bedrooms
2-3 bathrooms
1.3-2.6k sqft
What's special
Welcome to Emerson Pointe, the only new home community on the northeast side of Ocala, Florida, with an amenity center. This hidden gem is tucked away off NE 35th Street, nearby historic Silver Springs State Park where you can take glass bottom boat tours or go kayaking to see manatees in the freshwater springs.
Emerson Pointe is within 15-minutes to The World Equestrian Center and surrounded by beautiful horse farms. Homeowners are also nearby a variety of area attractions including Paynes Prairie Preserve State Park, the Appleton Museum of Art, and The Canyons Zip Line and Adventure Park. Only a few minutes from historic downtown Ocala, homeowners can enjoy the outdoors at Tuscawilla Park and find great dining, shopping, and entertainment options on the downtown square.
Homes in Emerson Pointe are open-concept floorplans perfect for entertaining and spending quality time with family and friends. Our concrete block constructed homes are equipped with stainless-steel appliances, quartz countertops, state-of-the-art smart home system, and modern home finishes and features. Emerson Pointe, located in Ocala, Florida is now selling. Schedule a tour today.
