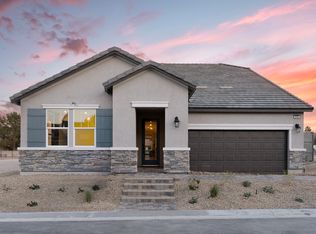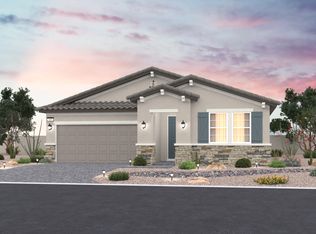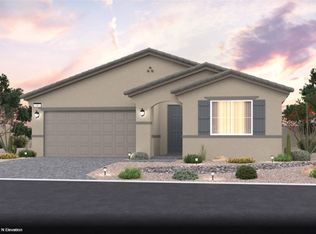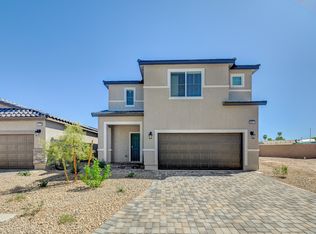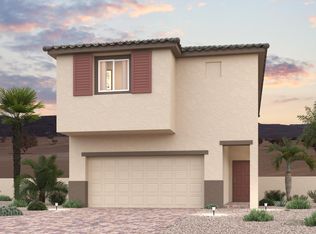Buildable plan: Valencia, Emerson Estates, Las Vegas, NV 89121
Buildable plan
This is a floor plan you could choose to build within this community.
View move-in ready homesWhat's special
- 52 |
- 1 |
Travel times
Schedule tour
Select your preferred tour type — either in-person or real-time video tour — then discuss available options with the builder representative you're connected with.
Facts & features
Interior
Bedrooms & bathrooms
- Bedrooms: 4
- Bathrooms: 3
- Full bathrooms: 3
Interior area
- Total interior livable area: 2,532 sqft
Property
Parking
- Total spaces: 2
- Parking features: Garage
- Garage spaces: 2
Features
- Levels: 2.0
- Stories: 2
Construction
Type & style
- Home type: SingleFamily
- Property subtype: Single Family Residence
Condition
- New Construction
- New construction: Yes
Details
- Builder name: Beazer Homes
Community & HOA
Community
- Subdivision: Emerson Estates
Location
- Region: Las Vegas
Financial & listing details
- Price per square foot: $218/sqft
- Date on market: 1/29/2026
About the community
New Year, New Home, Your Way - $20k January Savings!
Save Your Way with $20,000 on Select To Be Built Homes!* Your style. Your space. Your choice. Use your savings for the kitchen you've always wanted, closing costs, or those perfect finishing touches.*Source: Beazer Homes
2 homes in this community
Homes based on this plan
| Listing | Price | Bed / bath | Status |
|---|---|---|---|
| 2571 Regency Cove Ct Lot 2 | $563,990 | 4 bed / 4 bath | Move-in ready |
Other available homes
| Listing | Price | Bed / bath | Status |
|---|---|---|---|
| 2569 Regency Cove Ct | $552,990 | 3 bed / 3 bath | Available |
Source: Beazer Homes
Contact builder

By pressing Contact builder, you agree that Zillow Group and other real estate professionals may call/text you about your inquiry, which may involve use of automated means and prerecorded/artificial voices and applies even if you are registered on a national or state Do Not Call list. You don't need to consent as a condition of buying any property, goods, or services. Message/data rates may apply. You also agree to our Terms of Use.
Learn how to advertise your homesEstimated market value
Not available
Estimated sales range
Not available
$2,970/mo
Price history
| Date | Event | Price |
|---|---|---|
| 1/2/2026 | Price change | $552,990+0.2%$218/sqft |
Source: | ||
| 12/10/2025 | Price change | $551,990+0.2%$218/sqft |
Source: | ||
| 5/6/2025 | Price change | $550,990+0.5%$218/sqft |
Source: | ||
| 5/1/2025 | Price change | $547,990+0.6%$216/sqft |
Source: | ||
| 4/1/2025 | Listed for sale | $544,990$215/sqft |
Source: | ||
Public tax history
New Year, New Home, Your Way - $20k January Savings!
Save Your Way with $20,000 on Select To Be Built Homes!* Your style. Your space. Your choice. Use your savings for the kitchen you've always wanted, closing costs, or those perfect finishing touches.*Source: Beazer HomesMonthly payment
Neighborhood: Paradise
Nearby schools
GreatSchools rating
- 3/10George E Harris Elementary SchoolGrades: PK-5Distance: 1.3 mi
- 2/10William E Orr Middle SchoolGrades: 6-8Distance: 0.9 mi
- 1/10Valley High SchoolGrades: 9-12Distance: 1 mi
Schools provided by the builder
- Elementary: George E. Harris Elementary School
- Middle: William E. Orr Middle School
- High: Valley High School
- District: Clark County School District
Source: Beazer Homes. This data may not be complete. We recommend contacting the local school district to confirm school assignments for this home.
