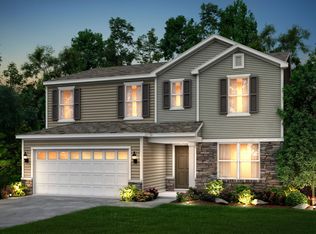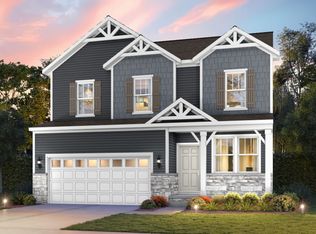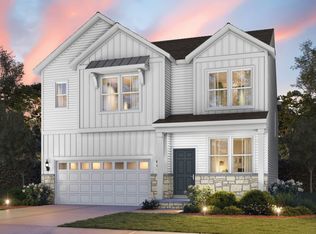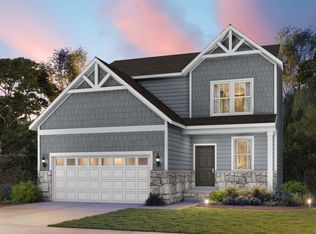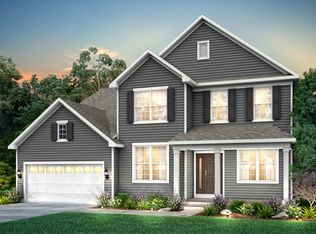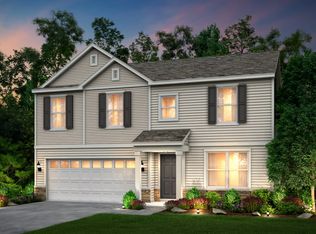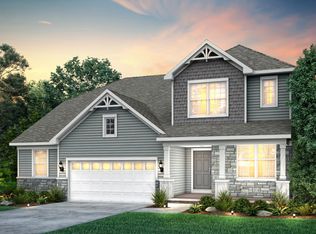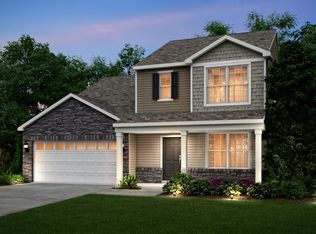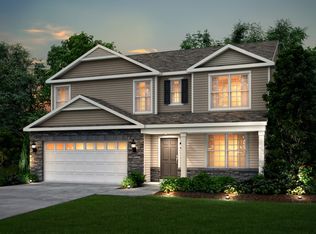Walk into the Mitchell and notice the spaciousness - from the inviting formal dining room to the downstairs flex space (perfect as an office or kids' play area). The open kitchen with island dovetails with the airy café and large gathering room. And upstairs, the loft area, alongside three bedrooms and a sizable Owner's Suite with walk-in closet, delights families with extra space.
from $423,990
Buildable plan: Mitchell, Emerald Woods - 2-Story Homes, Columbia Station, OH 44028
4beds
3,005sqft
Est.:
Single Family Residence
Built in 2026
-- sqft lot
$-- Zestimate®
$141/sqft
$-- HOA
Buildable plan
This is a floor plan you could choose to build within this community.
View move-in ready homesWhat's special
Loft areaDownstairs flex spaceLarge gathering roomInviting formal dining roomWalk-in closetOpen kitchen with island
- 127 |
- 2 |
Travel times
Facts & features
Interior
Bedrooms & bathrooms
- Bedrooms: 4
- Bathrooms: 3
- Full bathrooms: 2
- 1/2 bathrooms: 1
Interior area
- Total interior livable area: 3,005 sqft
Video & virtual tour
Property
Parking
- Total spaces: 2
- Parking features: Garage
- Garage spaces: 2
Features
- Levels: 2.0
- Stories: 2
Construction
Type & style
- Home type: SingleFamily
- Property subtype: Single Family Residence
Condition
- New Construction
- New construction: Yes
Details
- Builder name: Pulte Homes
Community & HOA
Community
- Subdivision: Emerald Woods - 2-Story Homes
Location
- Region: Columbia Station
Financial & listing details
- Price per square foot: $141/sqft
- Date on market: 1/28/2026
About the community
Residents will have their choice of the highly rated Strongsville School District or Columbia School District depending on the area of the community. Formerly known as Emerald Woods Golf Course, Emerald Woods by Pulte Homes offers two-story home designs set among woodlands, water features, and 140+ acres of reserved common areas. Emerald Woods will provide something for everyone.
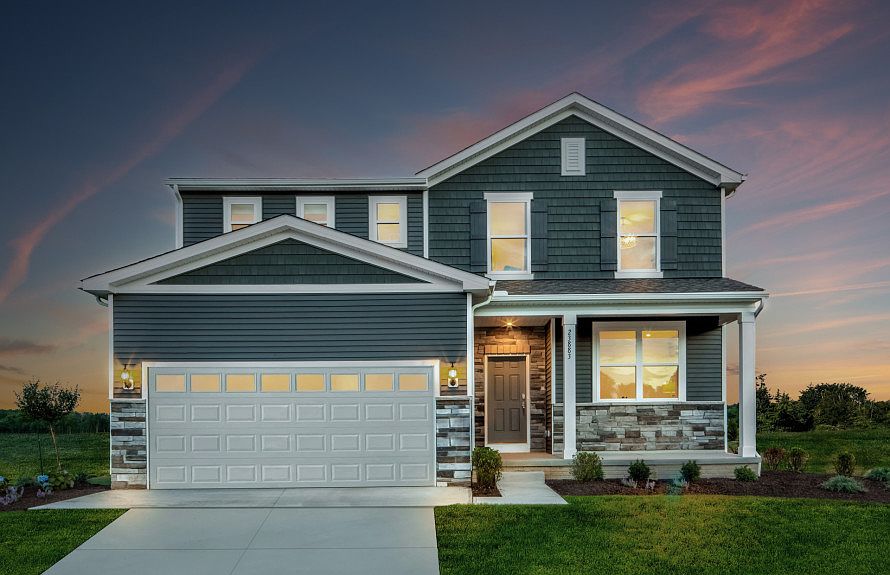
23883 Audrey's Way, Columbia Station, OH 44028
Source: Pulte
39 homes in this community
Available homes
| Listing | Price | Bed / bath | Status |
|---|---|---|---|
| 12726 Challenge Way | $505,575 | 5 bed / 3 bath | Available April 2026 |
| 23438 Kims Trl | $481,000 | 4 bed / 3 bath | Available May 2026 |
| 11086 Davids Ct | $622,867 | 5 bed / 3 bath | Available May 2026 |
| 23453 Saint Andrews Dr | $422,890 | 3 bed / 3 bath | Pending |
| 23465 Kims Trl | $499,235 | 4 bed / 3 bath | Pending |
| 23446 Kims Trl | $509,145 | 4 bed / 3 bath | Pending |
| 11055 Davids Ct | $599,915 | 4 bed / 3 bath | Pending |
Available lots
| Listing | Price | Bed / bath | Status |
|---|---|---|---|
| 12736 Challenge Way | $359,990+ | 3 bed / 3 bath | Customizable |
| 12746 Challenge Way | $359,990+ | 3 bed / 3 bath | Customizable |
| 23346 Pine Valley Dr | $359,990+ | 3 bed / 3 bath | Customizable |
| 23386 Pine Valley Dr | $359,990+ | 3 bed / 3 bath | Customizable |
| 23419 Pine Valley Dr | $359,990+ | 3 bed / 3 bath | Customizable |
| 23570 Pine Valley Dr | $359,990+ | 3 bed / 3 bath | Customizable |
| 23387 Pine Valley Dr | $374,990+ | 3 bed / 3 bath | Customizable |
| 23403 Pine Valley Dr | $374,990+ | 3 bed / 3 bath | Customizable |
| 11350 Park Ct | $391,990+ | 4 bed / 3 bath | Customizable |
| 11374 Park Ct | $391,990+ | 4 bed / 3 bath | Customizable |
| 12685 Challenge Way | $391,990+ | 4 bed / 3 bath | Customizable |
| 12705 Challenge Way | $391,990+ | 4 bed / 3 bath | Customizable |
| 23411 Pine Valley Dr | $391,990+ | 4 bed / 3 bath | Customizable |
| 23426 Pine Valley Dr | $391,990+ | 4 bed / 3 bath | Customizable |
| 11369 Park Ct | $410,990+ | 4 bed / 3 bath | Customizable |
| 11377 Park Ct | $410,990+ | 4 bed / 3 bath | Customizable |
| 23338 Pine Valley Dr | $410,990+ | 4 bed / 3 bath | Customizable |
| 23355 Pine Valley Dr | $410,990+ | 4 bed / 3 bath | Customizable |
| 23371 Pine Valley Dr | $410,990+ | 4 bed / 3 bath | Customizable |
| 23394 Pine Valley Dr | $410,990+ | 4 bed / 3 bath | Customizable |
| 23442 Pine Valley Dr | $410,990+ | 4 bed / 3 bath | Customizable |
| 11393 Park Ct | $423,990+ | 4 bed / 3 bath | Customizable |
| 23330 Pine Valley Dr | $423,990+ | 4 bed / 3 bath | Customizable |
| 23362 Pine Valley Dr | $423,990+ | 4 bed / 3 bath | Customizable |
| 23363 Pine Valley Dr | $423,990+ | 4 bed / 3 bath | Customizable |
| 23378 Pine Valley Dr | $423,990+ | 4 bed / 3 bath | Customizable |
| 23379 Pine Valley Dr | $423,990+ | 4 bed / 3 bath | Customizable |
| 23395 Pine Valley Dr | $423,990+ | 4 bed / 3 bath | Customizable |
| 23453 Kims Trl | $423,990+ | 4 bed / 3 bath | Customizable |
| 11075 Davids Ct | $459,990+ | 4 bed / 3 bath | Customizable |
| 11065 Davids Ct | $499,990+ | 4 bed / 3 bath | Customizable |
| 11085 Davids Ct | $499,990+ | 4 bed / 3 bath | Customizable |
Source: Pulte
Contact builder

Connect with the builder representative who can help you get answers to your questions.
By pressing Contact builder, you agree that Zillow Group and other real estate professionals may call/text you about your inquiry, which may involve use of automated means and prerecorded/artificial voices and applies even if you are registered on a national or state Do Not Call list. You don't need to consent as a condition of buying any property, goods, or services. Message/data rates may apply. You also agree to our Terms of Use.
Learn how to advertise your homesEstimated market value
Not available
Estimated sales range
Not available
$3,465/mo
Price history
| Date | Event | Price |
|---|---|---|
| 5/3/2025 | Price change | $423,990+0.7%$141/sqft |
Source: | ||
| 3/5/2025 | Price change | $420,990+1%$140/sqft |
Source: | ||
| 12/4/2024 | Price change | $416,990+1.2%$139/sqft |
Source: | ||
| 10/4/2024 | Price change | $411,990+0.5%$137/sqft |
Source: | ||
| 9/5/2024 | Price change | $409,990+0.7%$136/sqft |
Source: | ||
Public tax history
Tax history is unavailable.
Monthly payment
Neighborhood: 44028
Nearby schools
GreatSchools rating
- 7/10Columbia Middle SchoolGrades: 5-8Distance: 1.9 mi
- 8/10Columbia High SchoolGrades: 9-12Distance: 2 mi
- 5/10Copopa Elementary SchoolGrades: PK-4Distance: 2 mi
Schools provided by the builder
- Elementary: Columbia High School
- District: Columbia Local School District
Source: Pulte. This data may not be complete. We recommend contacting the local school district to confirm school assignments for this home.
