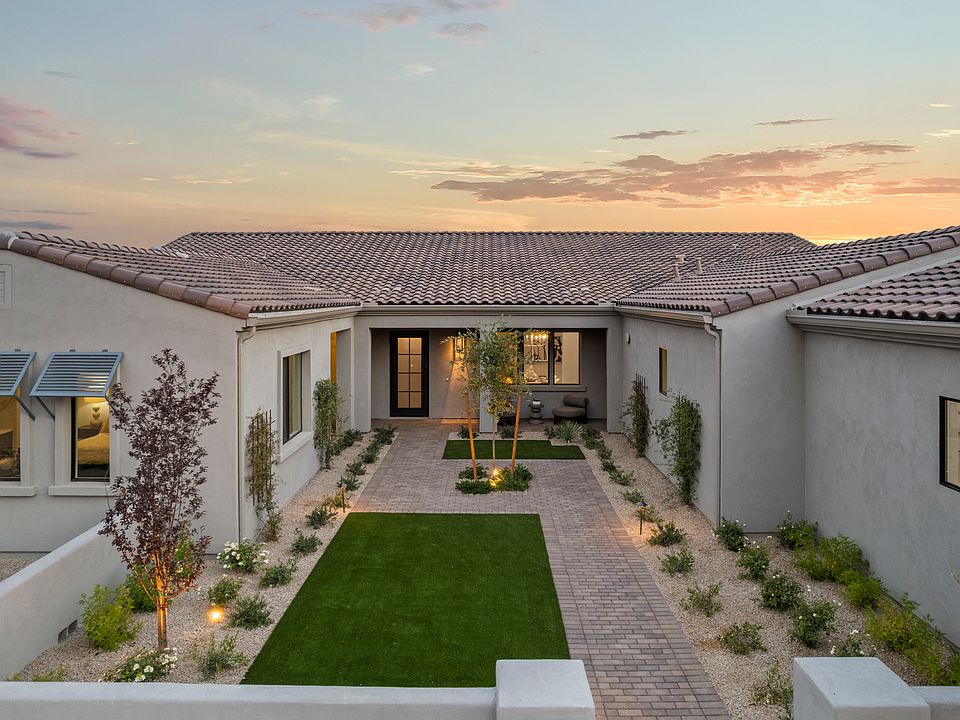This single-level Sterling plan offers up to 5,196 SF of luxury living, featuring 3 bedrooms, 3.5 baths, an expansive game room, office, and a spacious 4-car garage. Elevate your lifestyle with custom upgrades, including a casita and pool house, creating a private sanctuary for relaxation and entertainment.
from $4,000,000
Buildable plan: Sterling, Emerald Hills, Scottsdale, AZ 85259
3beds
5,384sqft
Single Family Residence
Built in 2025
-- sqft lot
$-- Zestimate®
$743/sqft
$-- HOA
Buildable plan
This is a floor plan you could choose to build within this community.
View move-in ready homes- 64 |
- 2 |
Travel times
Schedule tour
Facts & features
Interior
Bedrooms & bathrooms
- Bedrooms: 3
- Bathrooms: 4
- Full bathrooms: 3
- 1/2 bathrooms: 1
Features
- Walk-In Closet(s)
Interior area
- Total interior livable area: 5,384 sqft
Video & virtual tour
Property
Parking
- Total spaces: 4
- Parking features: Garage
- Garage spaces: 4
Features
- Levels: 1.0
- Stories: 1
Construction
Type & style
- Home type: SingleFamily
- Property subtype: Single Family Residence
Condition
- New Construction
- New construction: Yes
Details
- Builder name: Cachet Homes
Community & HOA
Community
- Subdivision: Emerald Hills
Location
- Region: Scottsdale
Financial & listing details
- Price per square foot: $743/sqft
- Date on market: 8/18/2025
About the community
Located off Shea and 124th St in Scottsdale, AZ, near the McDowell Mountains, Emerald Hills features an exclusive enclave of seven, ¾ acre homesites with to-be-built custom home opportunities ranging from 4,909-5,402 SF with options for a pool house and a casita.
3/4-Acre Homesites
Private Casita Options
Pool Houses
Expansive Covered Patios
Spacious Open-Concept Floorplans
Source: Cachet Homes

