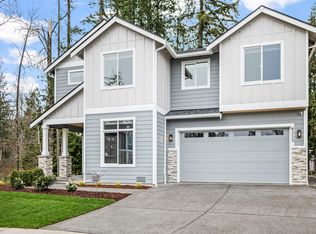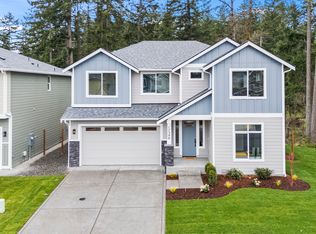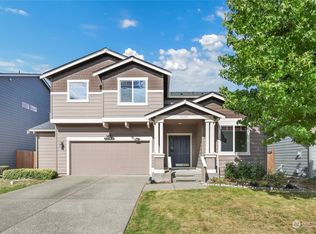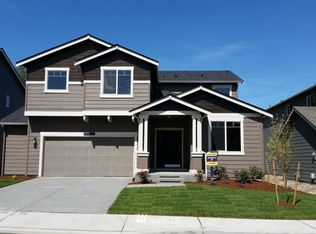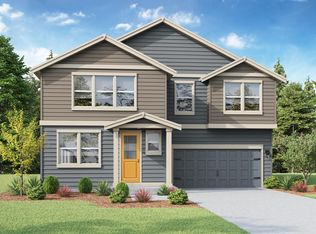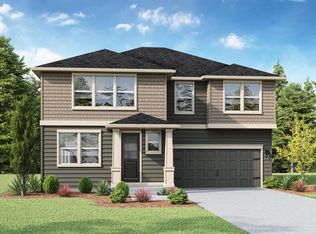Welcome to Oakridge Homes' sought-after Alpine plan, nestled in the vibrant Emerald Grove community! This stunning 2,634 sq ft plan offers a perfect blend of luxury and functionality. Step inside to find elegant engineered hardwood flooring.
The heart of the home is the chef-inspired kitchen, stainless steel appliances including double ovens, custom cabinetry, and a spacious walk-in pantry. The open-concept family room is warm and inviting —perfect for cozy evenings.
A versatile main floor den/office adds flexibility for work or hobbies. Upstairs, the expansive primary suite is a private retreat, complete with a spa-like bath that includes a freestanding tub, dual sinks, and a large walk-in closet.
Enjoy beautifully landscaped front and backyards, a covered patio ideal for entertaining all year round!
There's still time to personalize this home with your choice of interior finishes and custom touches—make it truly your own! PRE-SALE
from $729,950
Buildable plan: The Alpine, Emerald Grove, Puyallup, WA 98375
4beds
2,634sqft
Est.:
Single Family Residence
Built in 2026
-- sqft lot
$-- Zestimate®
$277/sqft
$-- HOA
Buildable plan
This is a floor plan you could choose to build within this community.
View move-in ready homesWhat's special
Covered patioChef-inspired kitchenExpansive primary suiteFreestanding tubLarge walk-in closetDual sinksSpa-like bath
- 25 |
- 3 |
Travel times
Schedule tour
Facts & features
Interior
Bedrooms & bathrooms
- Bedrooms: 4
- Bathrooms: 3
- Full bathrooms: 2
- 1/2 bathrooms: 1
Features
- Walk-In Closet(s)
- Windows: Double Pane Windows
- Has fireplace: Yes
Interior area
- Total interior livable area: 2,634 sqft
Video & virtual tour
Property
Parking
- Total spaces: 3
- Parking features: Attached
- Attached garage spaces: 3
Features
- Levels: 2.0
- Stories: 2
- Patio & porch: Patio
Construction
Type & style
- Home type: SingleFamily
- Property subtype: Single Family Residence
Materials
- Concrete
- Roof: Composition
Condition
- New Construction
- New construction: Yes
Details
- Builder name: OakRidge Homes
Community & HOA
Community
- Security: Fire Sprinkler System
- Subdivision: Emerald Grove
Location
- Region: Puyallup
Financial & listing details
- Price per square foot: $277/sqft
- Date on market: 11/22/2025
About the community
PlaygroundViews
Find Your Family's Next Chapter at Emerald Grove
Welcome to Oakridge Homes' newest community, perfectly located just off 176th between Meridian and Canyon. At Emerald Grove, every home is thoughtfully designed with families in mind—offering spacious layouts, quality finishes, and the kind of neighborhood where memories are made.
Enjoy the convenience of nearby schools, parks, and everything your family needs, all just minutes from your front door.
Come grow with us at Emerald Grove—where comfort, connection, and community come together.
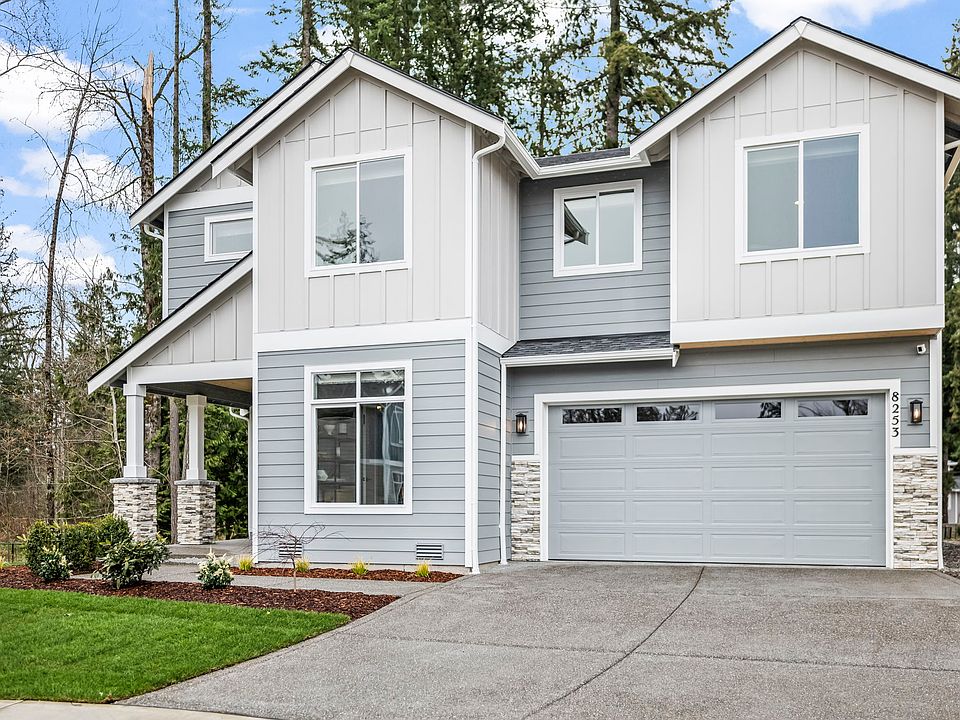
8253 173rd St E, Puyallup, WA 98375
Source: OakRidge Homes
3 homes in this community
Available homes
| Listing | Price | Bed / bath | Status |
|---|---|---|---|
| 17306 82nd Avenue Ct E | $769,990 | 4 bed / 3 bath | Available |
| 17314 82nd Avenue Ct E | $769,990 | 5 bed / 3 bath | Available |
| 17310 82nd Avenue Ct E | $779,990 | 4 bed / 3 bath | Available |
Source: OakRidge Homes
Contact agent
Connect with a local agent that can help you get answers to your questions.
By pressing Contact agent, you agree that Zillow Group and its affiliates, and may call/text you about your inquiry, which may involve use of automated means and prerecorded/artificial voices. You don't need to consent as a condition of buying any property, goods or services. Message/data rates may apply. You also agree to our Terms of Use. Zillow does not endorse any real estate professionals. We may share information about your recent and future site activity with your agent to help them understand what you're looking for in a home.
Learn how to advertise your homesEstimated market value
Not available
Estimated sales range
Not available
$3,425/mo
Price history
| Date | Event | Price |
|---|---|---|
| 6/6/2025 | Price change | $729,950+0.7%$277/sqft |
Source: OakRidge Homes Report a problem | ||
| 4/23/2025 | Listed for sale | $725,000$275/sqft |
Source: OakRidge Homes Report a problem | ||
Public tax history
Tax history is unavailable.
Monthly payment
Neighborhood: 98375
Nearby schools
GreatSchools rating
- 4/10Frederickson Elementary SchoolGrades: K-5Distance: 0.6 mi
- 6/10Liberty Middle SchoolGrades: 6-8Distance: 2.1 mi
- 6/10Graham Kapowsin High SchoolGrades: 9-12Distance: 3.3 mi
