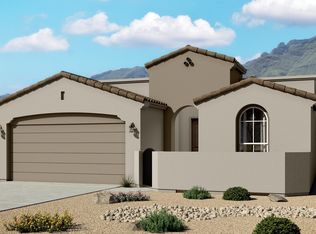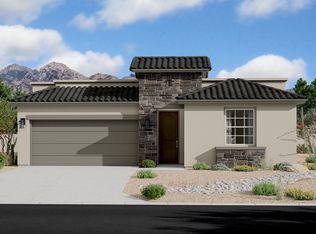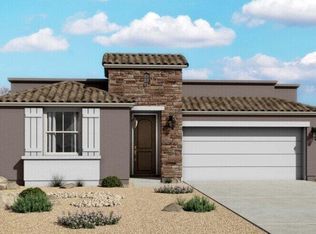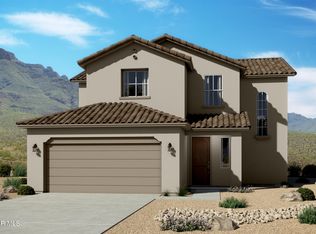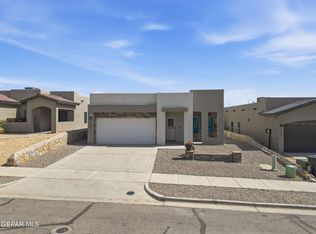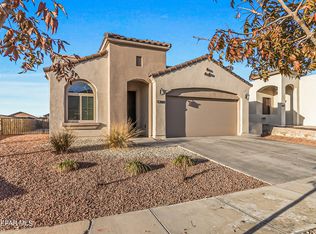Buildable plan: Timberon I, Emerald Estates, El Paso, TX 79928
Buildable plan
This is a floor plan you could choose to build within this community.
View move-in ready homesWhat's special
- 98 |
- 3 |
Travel times
Schedule tour
Select your preferred tour type — either in-person or real-time video tour — then discuss available options with the builder representative you're connected with.
Facts & features
Interior
Bedrooms & bathrooms
- Bedrooms: 3
- Bathrooms: 3
- Full bathrooms: 2
- 1/2 bathrooms: 1
Interior area
- Total interior livable area: 2,423 sqft
Video & virtual tour
Property
Parking
- Total spaces: 2
- Parking features: Garage
- Garage spaces: 2
Features
- Levels: 2.0
- Stories: 2
Construction
Type & style
- Home type: SingleFamily
- Property subtype: Single Family Residence
Condition
- New Construction
- New construction: Yes
Details
- Builder name: Hakes Brothers
Community & HOA
Community
- Subdivision: Emerald Estates
Location
- Region: El Paso
Financial & listing details
- Price per square foot: $143/sqft
- Date on market: 2/21/2026
About the community
If You Like It, Put a Key Ring on It
If You Like It, Put a Key Ring on ItSource: Hakes Brothers
8 homes in this community
Available homes
| Listing | Price | Bed / bath | Status |
|---|---|---|---|
| 13325 Emerald Fire Ct | $309,990 | 4 bed / 2 bath | Available |
| 13325 Emerald Water Ct | $312,990 | 4 bed / 2 bath | Available |
| 13329 Emerald Water Ct | $319,990 | 4 bed / 2 bath | Available |
| 13316 Emerald Water Ct | $326,810 | 4 bed / 2 bath | Available |
| 13301 Emerald Water Ct | $349,605 | 4 bed / 2 bath | Available |
| 13312 Emerald Water Ct | $354,990 | 4 bed / 2 bath | Available |
| 13321 Emerald Water Ct | $359,990 | 4 bed / 2 bath | Available |
| 13329 Emerald Fire Ct | $369,990 | 4 bed / 2 bath | Available |
Source: Hakes Brothers
Contact builder

By pressing Contact builder, you agree that Zillow Group and other real estate professionals may call/text you about your inquiry, which may involve use of automated means and prerecorded/artificial voices and applies even if you are registered on a national or state Do Not Call list. You don't need to consent as a condition of buying any property, goods, or services. Message/data rates may apply. You also agree to our Terms of Use.
Learn how to advertise your homesEstimated market value
Not available
Estimated sales range
Not available
$2,324/mo
Price history
| Date | Event | Price |
|---|---|---|
| 6/17/2025 | Listed for sale | $346,990$143/sqft |
Source: | ||
Public tax history
If You Like It, Put a Key Ring on It
If You Like It, Put a Key Ring on ItSource: Hakes BrothersMonthly payment
Neighborhood: 79928
Nearby schools
GreatSchools rating
- 8/10Horizon Heights Elementary SchoolGrades: PK-5Distance: 1 mi
- 8/10Col John O Ensor Middle SchoolGrades: 6-8Distance: 0.9 mi
- 5/10Eastlake High SchoolGrades: 9-12Distance: 1 mi
Schools provided by the builder
- District: Socorro ISD
Source: Hakes Brothers. This data may not be complete. We recommend contacting the local school district to confirm school assignments for this home.
