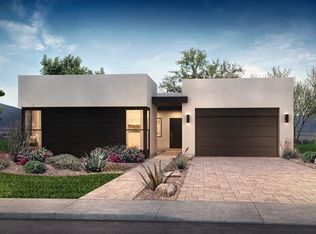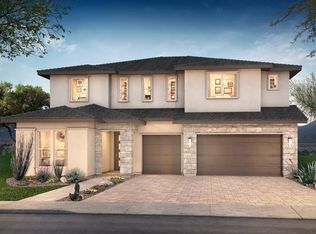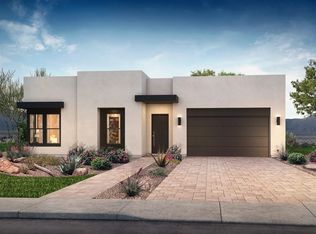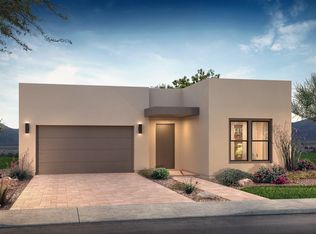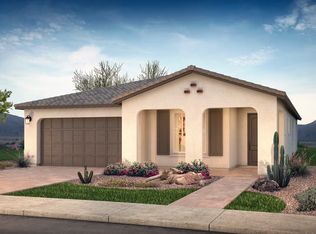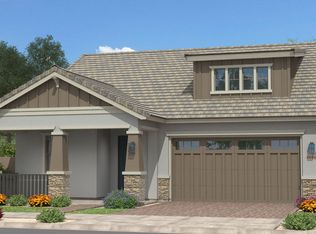Buildable plan: Plan 5013, Emblem at Avalon Crossing, Mesa, AZ 85212
Buildable plan
This is a floor plan you could choose to build within this community.
View move-in ready homesWhat's special
- 47 |
- 0 |
Travel times
Schedule tour
Select your preferred tour type — either in-person or real-time video tour — then discuss available options with the builder representative you're connected with.
Facts & features
Interior
Bedrooms & bathrooms
- Bedrooms: 3
- Bathrooms: 3
- Full bathrooms: 2
- 1/2 bathrooms: 1
Interior area
- Total interior livable area: 2,654 sqft
Video & virtual tour
Property
Parking
- Total spaces: 3
- Parking features: Garage
- Garage spaces: 3
Construction
Type & style
- Home type: SingleFamily
- Property subtype: Single Family Residence
Condition
- New Construction
- New construction: Yes
Details
- Builder name: Shea Homes
Community & HOA
Community
- Subdivision: Emblem at Avalon Crossing
HOA
- Has HOA: Yes
- HOA fee: $130 monthly
Location
- Region: Mesa
Financial & listing details
- Price per square foot: $251/sqft
- Date on market: 12/19/2025
About the community
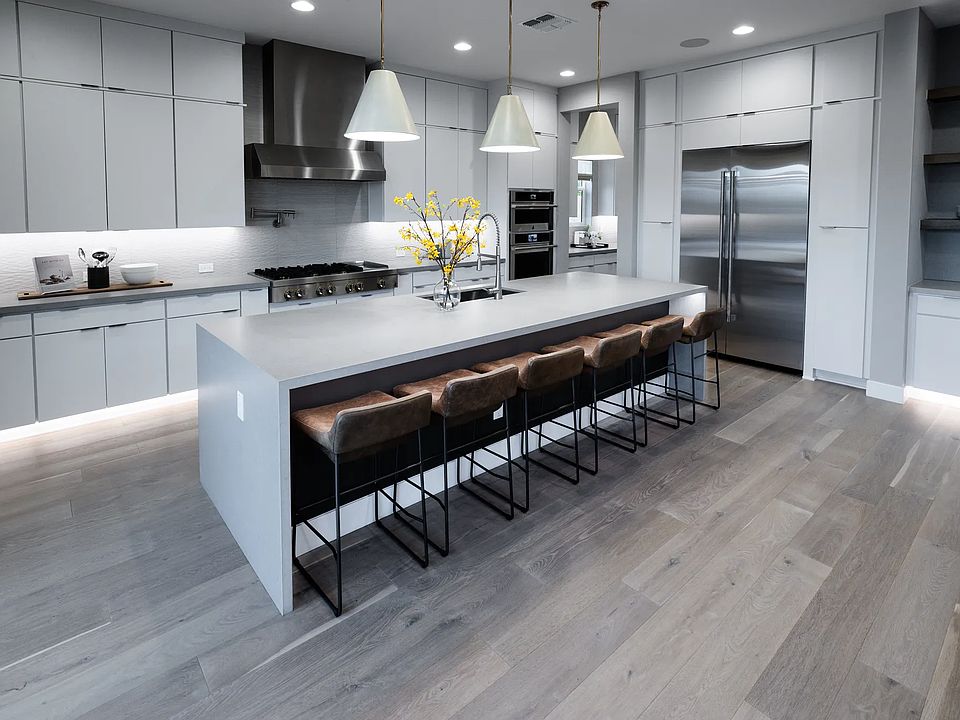
Source: Shea Homes
4 homes in this community
Homes based on this plan
| Listing | Price | Bed / bath | Status |
|---|---|---|---|
| 10340 E Utopia Ave | $739,001 | 3 bed / 3 bath | Move-in ready |
Other available homes
| Listing | Price | Bed / bath | Status |
|---|---|---|---|
| 10322 E Utopia Ave | $772,261 | 4 bed / 3 bath | Move-in ready |
| 10315 E Utah Ave | $776,157 | 4 bed / 3 bath | Move-in ready |
| 10321 E Utah Ave | $760,133 | 3 bed / 3 bath | Available |
Source: Shea Homes
Contact builder

By pressing Contact builder, you agree that Zillow Group and other real estate professionals may call/text you about your inquiry, which may involve use of automated means and prerecorded/artificial voices and applies even if you are registered on a national or state Do Not Call list. You don't need to consent as a condition of buying any property, goods, or services. Message/data rates may apply. You also agree to our Terms of Use.
Learn how to advertise your homesEstimated market value
Not available
Estimated sales range
Not available
$3,002/mo
Price history
| Date | Event | Price |
|---|---|---|
| 10/19/2024 | Price change | $664,990+0.8%$251/sqft |
Source: | ||
| 10/2/2024 | Price change | $659,990+2.3%$249/sqft |
Source: | ||
| 9/21/2024 | Price change | $644,990+1.6%$243/sqft |
Source: | ||
| 9/9/2024 | Listed for sale | $634,990$239/sqft |
Source: | ||
Public tax history
Monthly payment
Neighborhood: 85212
Nearby schools
GreatSchools rating
- 8/10Gateway Polytechnic AcademyGrades: PK-6Distance: 1.5 mi
- 6/10Eastmark High SchoolGrades: 7-12Distance: 1.6 mi
Schools provided by the builder
- Elementary: Gateway Polytechnic Academy
- Middle: Eastmark High School
- District: Queen Creek Unified School District
Source: Shea Homes. This data may not be complete. We recommend contacting the local school district to confirm school assignments for this home.
