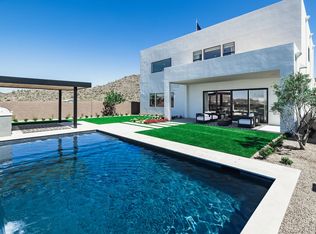New construction
Emblem at Aloravita by Shea Homes
Peoria, AZ 85383
Now selling
From $705k
3-4 bedrooms
3-5 bathrooms
2.6-3.5k sqft
What's special
For gracious living in a spectacular and convenient setting, look no further than Emblem at Aloravita, a new community of gorgeously designed homes set against the stunning backdrop of the Golden Mountain Preserves in the high Sonoran Desert. Situated in desirable north Peoria, Arizona with an easy 30-minute commute to work and play in downtown Phoenix, the excellent location offers ample opportunities close at hand for outdoor desert and lake adventures, as well as the best of dining, shopping, entertainment, and nearby schools.
The elegant new homes of Emblem at Aloravita are located in an inviting Peoria neighborhood of 103 spacious homes with four different floorplans ranging from ~2,553 to ~3,505 square feet, and plenty of options to make your space your own.
