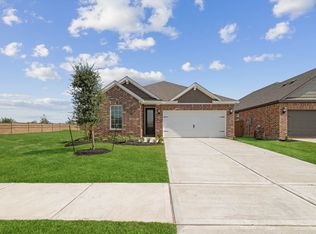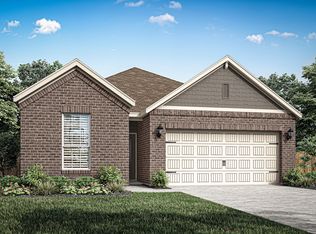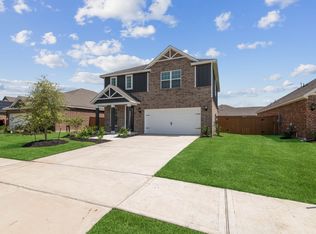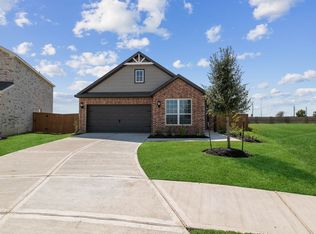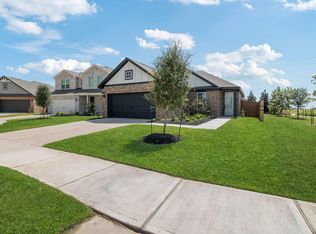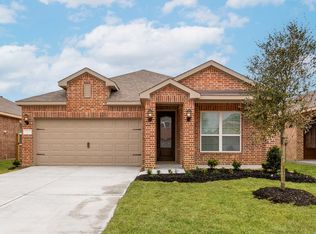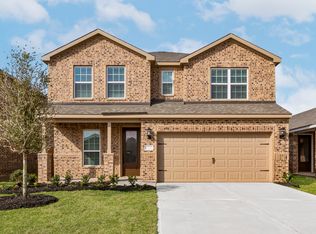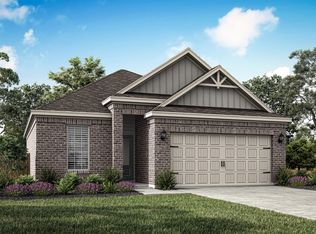Buildable plan: Chambers, Emberly, Beasley, TX 77417
Buildable plan
This is a floor plan you could choose to build within this community.
View move-in ready homesWhat's special
- 15 |
- 4 |
Travel times
Schedule tour
Select your preferred tour type — either in-person or real-time video tour — then discuss available options with the builder representative you're connected with.
Facts & features
Interior
Bedrooms & bathrooms
- Bedrooms: 3
- Bathrooms: 2
- Full bathrooms: 2
Heating
- Electric, Forced Air
Cooling
- Central Air
Features
- Walk-In Closet(s)
- Windows: Double Pane Windows
Interior area
- Total interior livable area: 1,400 sqft
Video & virtual tour
Property
Parking
- Total spaces: 2
- Parking features: Attached
- Attached garage spaces: 2
Features
- Levels: 1.0
- Stories: 1
- Patio & porch: Patio
Construction
Type & style
- Home type: SingleFamily
- Property subtype: Single Family Residence
Materials
- Brick, Other
- Roof: Asphalt
Condition
- New Construction
- New construction: Yes
Details
- Builder name: LGI Homes
Community & HOA
Community
- Subdivision: Emberly
Location
- Region: Beasley
Financial & listing details
- Price per square foot: $199/sqft
- Date on market: 11/29/2025
About the community
Source: LGI Homes
7 homes in this community
Available homes
| Listing | Price | Bed / bath | Status |
|---|---|---|---|
| 1115 Moonlight Trace Dr | $277,900 | 3 bed / 2 bath | Available |
| 1119 Campside Dr | $313,900 | 3 bed / 2 bath | Available |
| 1023 Whispering Winds | $323,900 | 4 bed / 2 bath | Available |
| 10803 Hickory Ln | $332,900 | 4 bed / 2 bath | Available |
| 10807 Hickory Ln | $343,900 | 3 bed / 3 bath | Available |
| 1022 Whispering Winds Dr | $292,900 | 3 bed / 2 bath | Pending |
| 1111 Whispering Winds Dr | $338,900 | 4 bed / 2 bath | Pending |
Source: LGI Homes
Community ratings & reviews
- Quality
- 4
- Experience
- 4
- Value
- 4
- Responsiveness
- 3.5
- Confidence
- 3
- Care
- 3
- Daniella T.Verified Buyer
After purchasing this home if you ask me would I do it again no! We asked for corrections to be made before closing and they were not completed we are now a month in and we are still waiting for them to be completed. Also electrical work has had to be made ever since we closed power keeps tripping in laundry room we keep getting told they don’t know why and can’t tell us when it’s going to be fixed! You spend a lot of money on a home and would like to have everything in working condition but over all very disappointed in our purchase and would have gone somewhere else if we knew this is the treatment we get after talking to neighbors they are also having the same issue.
- Maria E.Verified Buyer
Nothing but great words to LGI especially Mark and Pia. Very knowledgeable people and respectful. They made my buying experience very light with all their help. I would definitely recommend LGI
Contact builder

By pressing Contact builder, you agree that Zillow Group and other real estate professionals may call/text you about your inquiry, which may involve use of automated means and prerecorded/artificial voices and applies even if you are registered on a national or state Do Not Call list. You don't need to consent as a condition of buying any property, goods, or services. Message/data rates may apply. You also agree to our Terms of Use.
Learn how to advertise your homesEstimated market value
Not available
Estimated sales range
Not available
$2,079/mo
Price history
| Date | Event | Price |
|---|---|---|
| 10/3/2025 | Price change | $277,900+1.1%$199/sqft |
Source: | ||
| 8/28/2025 | Price change | $274,900-5.2%$196/sqft |
Source: | ||
| 7/1/2025 | Price change | $289,900+1%$207/sqft |
Source: | ||
| 3/31/2025 | Price change | $286,900+1.1%$205/sqft |
Source: | ||
| 1/7/2025 | Listed for sale | $283,900$203/sqft |
Source: | ||
Public tax history
Monthly payment
Neighborhood: 77417
Nearby schools
GreatSchools rating
- 8/10Beasley Elementary SchoolGrades: PK-5Distance: 3.3 mi
- 6/10Harry Wright Junior High SchoolGrades: 6-8Distance: 12.5 mi
- 7/10Dr Thomas E Randle High SchoolGrades: 8-11Distance: 12.6 mi
Schools provided by the builder
- Elementary: Beasley Elementary
- Middle: Wright Junior High
- High: Randle High School
- District: Lamar CISD
Source: LGI Homes. This data may not be complete. We recommend contacting the local school district to confirm school assignments for this home.
