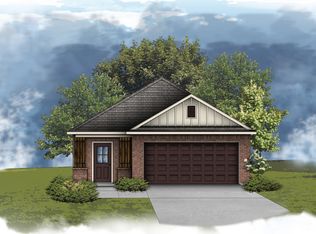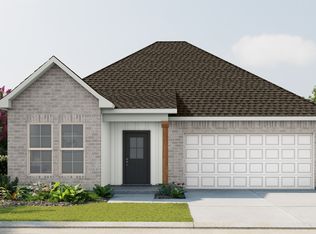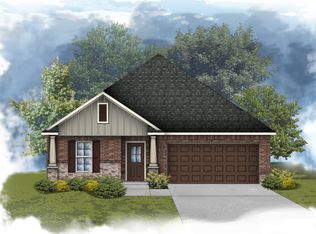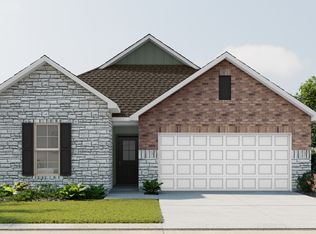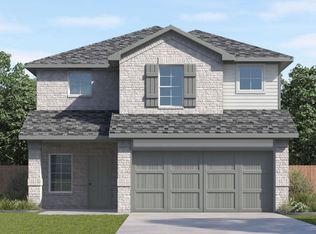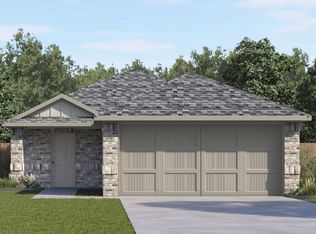Buildable plan: Trillium IV I, Emberly 55, Beasley, TX 77417
Buildable plan
This is a floor plan you could choose to build within this community.
View move-in ready homesWhat's special
- 1 |
- 1 |
Travel times
Schedule tour
Select your preferred tour type — either in-person or real-time video tour — then discuss available options with the builder representative you're connected with.
Facts & features
Interior
Bedrooms & bathrooms
- Bedrooms: 3
- Bathrooms: 2
- Full bathrooms: 2
Interior area
- Total interior livable area: 1,858 sqft
Property
Parking
- Total spaces: 2
- Parking features: Garage
- Garage spaces: 2
Features
- Levels: 1.0
- Stories: 1
Construction
Type & style
- Home type: SingleFamily
- Property subtype: Single Family Residence
Condition
- New Construction
- New construction: Yes
Details
- Builder name: DSLD Homes - Texas
Community & HOA
Community
- Subdivision: Emberly 55
Location
- Region: Beasley
Financial & listing details
- Price per square foot: $188/sqft
- Date on market: 10/29/2025
About the community
Source: DSLD Homes
1 home in this community
Available homes
| Listing | Price | Bed / bath | Status |
|---|---|---|---|
| 706 Blue Sky Pl | $329,990 | 3 bed / 2 bath | Available |
Source: DSLD Homes
Contact builder

By pressing Contact builder, you agree that Zillow Group and other real estate professionals may call/text you about your inquiry, which may involve use of automated means and prerecorded/artificial voices and applies even if you are registered on a national or state Do Not Call list. You don't need to consent as a condition of buying any property, goods, or services. Message/data rates may apply. You also agree to our Terms of Use.
Learn how to advertise your homesEstimated market value
Not available
Estimated sales range
Not available
$2,698/mo
Price history
| Date | Event | Price |
|---|---|---|
| 7/9/2024 | Price change | $349,990+1.4%$188/sqft |
Source: | ||
| 2/19/2024 | Listed for sale | $344,990$186/sqft |
Source: | ||
Public tax history
Monthly payment
Neighborhood: 77417
Nearby schools
GreatSchools rating
- 8/10Beasley Elementary SchoolGrades: PK-5Distance: 3.3 mi
- 6/10Harry Wright Junior High SchoolGrades: 6-8Distance: 12.5 mi
- 7/10DR Thomas E Randle High SchoolGrades: 8-11Distance: 12.6 mi
