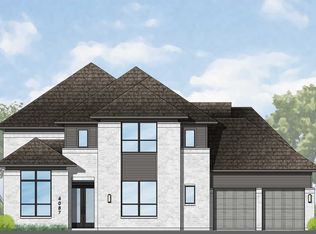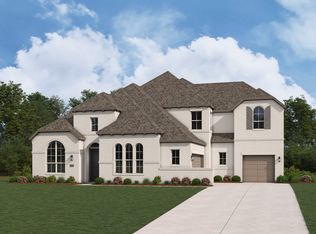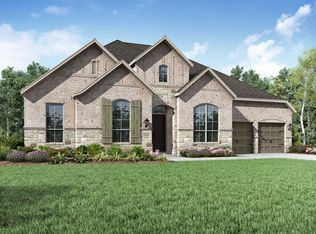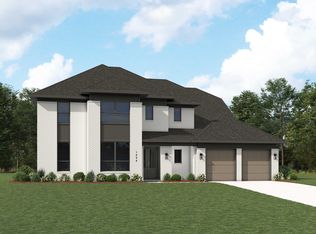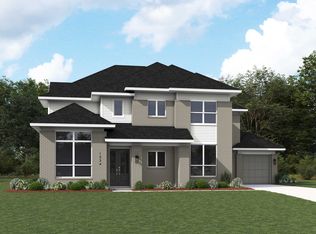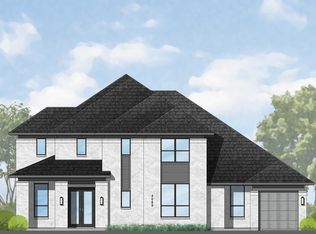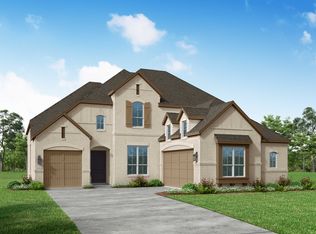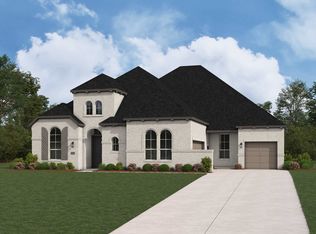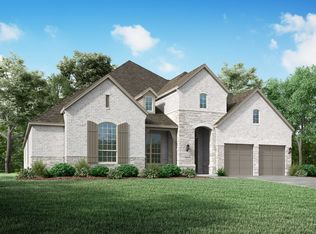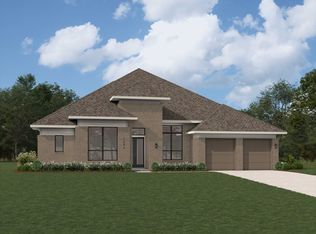Buildable plan: Plan Barletta, Elyson: 80ft. lots, Katy, TX 77493
Buildable plan
This is a floor plan you could choose to build within this community.
View move-in ready homesWhat's special
- 30 |
- 0 |
Travel times
Schedule tour
Select your preferred tour type — either in-person or real-time video tour — then discuss available options with the builder representative you're connected with.
Facts & features
Interior
Bedrooms & bathrooms
- Bedrooms: 4
- Bathrooms: 6
- Full bathrooms: 4
- 1/2 bathrooms: 2
Heating
- Natural Gas, Forced Air
Cooling
- Central Air
Interior area
- Total interior livable area: 3,184 sqft
Video & virtual tour
Property
Parking
- Total spaces: 3
- Parking features: Attached
- Attached garage spaces: 3
Features
- Levels: 1.0
- Stories: 1
Construction
Type & style
- Home type: SingleFamily
- Property subtype: Single Family Residence
Condition
- New Construction
- New construction: Yes
Details
- Builder name: Highland Homes
Community & HOA
Community
- Subdivision: Elyson: 80ft. lots
Location
- Region: Katy
Financial & listing details
- Price per square foot: $263/sqft
- Date on market: 1/18/2026
About the community
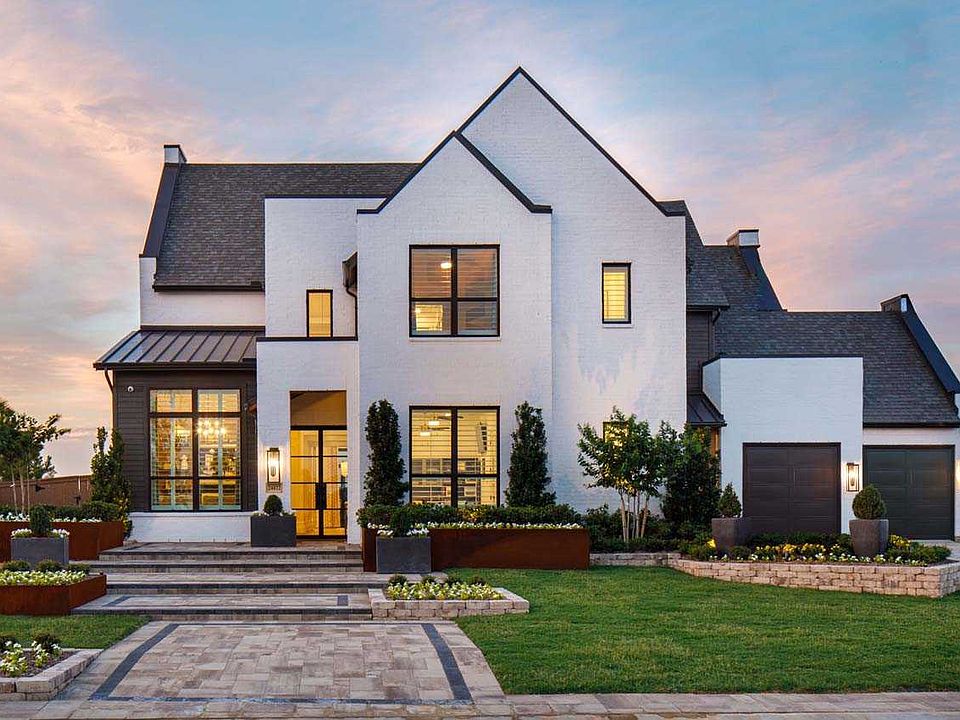
Save Up To $50K View All Offers
Save with Highland HomeLoans! Get $50K towards closing costs and design studio options on quick move-in homes stages 0-4. Get $25K towards closing costs on quick move-in homes stages 5-10. See Sales Counselor for complete details.Source: Highland Homes
1 home in this community
Available homes
| Listing | Price | Bed / bath | Status |
|---|---|---|---|
| 7810 Ashy Sunflower Ln | $1,135,000 | 6 bed / 9 bath | Available |
Source: Highland Homes
Contact builder

By pressing Contact builder, you agree that Zillow Group and other real estate professionals may call/text you about your inquiry, which may involve use of automated means and prerecorded/artificial voices and applies even if you are registered on a national or state Do Not Call list. You don't need to consent as a condition of buying any property, goods, or services. Message/data rates may apply. You also agree to our Terms of Use.
Learn how to advertise your homesEstimated market value
Not available
Estimated sales range
Not available
$3,750/mo
Price history
| Date | Event | Price |
|---|---|---|
| 8/30/2025 | Price change | $837,990+2.4%$263/sqft |
Source: | ||
| 4/5/2025 | Price change | $817,990+0.6%$257/sqft |
Source: | ||
| 11/16/2024 | Price change | $812,990+1.2%$255/sqft |
Source: | ||
| 10/29/2024 | Price change | $802,990+1.3%$252/sqft |
Source: | ||
| 10/5/2024 | Price change | $792,990+1.3%$249/sqft |
Source: | ||
Public tax history
Save Up To $50K View All Offers
Save with Highland HomeLoans! Get $50K towards closing costs and design studio options on quick move-in homes stages 0-4. Get $25K towards closing costs on quick move-in homes stages 5-10. See Sales Counselor for complete details.Source: Highland HomesMonthly payment
Neighborhood: Elyson
Nearby schools
GreatSchools rating
- 8/10McElwain Elementary SchoolGrades: PK-5Distance: 0.3 mi
- 7/10Stockdick Junior High SchoolGrades: 6-8Distance: 1.8 mi
- 5/10Paetow High SchoolGrades: 9-12Distance: 1.8 mi
Schools provided by the builder
- Elementary: Boudny Elementary
- High: Freeman High School
- District: Katy ISD
Source: Highland Homes. This data may not be complete. We recommend contacting the local school district to confirm school assignments for this home.
