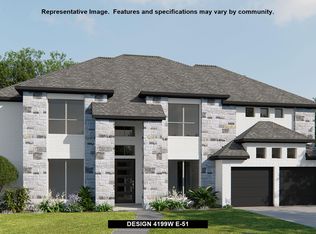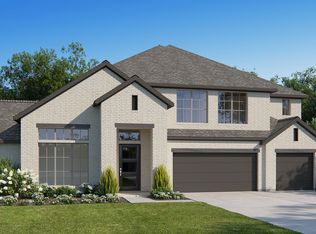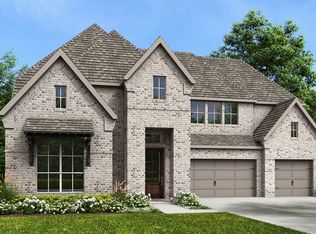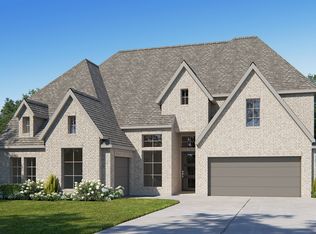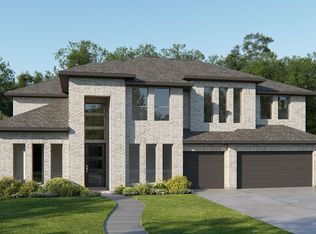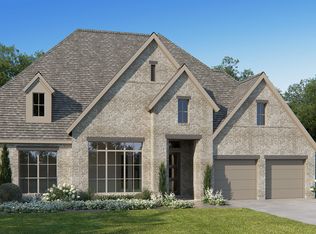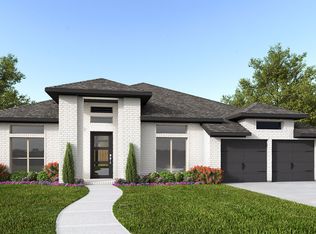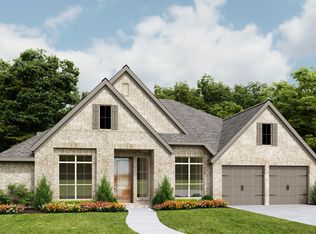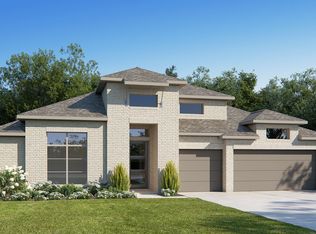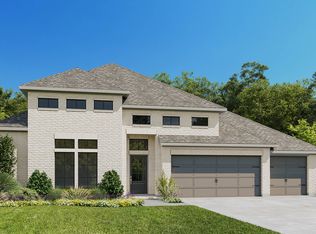Buildable plan: 4054W, Elyson 65', Katy, TX 77493
Buildable plan
This is a floor plan you could choose to build within this community.
View move-in ready homesWhat's special
- 25 |
- 1 |
Travel times
Schedule tour
Select your preferred tour type — either in-person or real-time video tour — then discuss available options with the builder representative you're connected with.
Facts & features
Interior
Bedrooms & bathrooms
- Bedrooms: 5
- Bathrooms: 5
- Full bathrooms: 4
- 1/2 bathrooms: 1
Interior area
- Total interior livable area: 4,054 sqft
Video & virtual tour
Property
Parking
- Total spaces: 3
- Parking features: Garage
- Garage spaces: 3
Features
- Levels: 2.0
- Stories: 2
Construction
Type & style
- Home type: SingleFamily
- Property subtype: Single Family Residence
Condition
- New Construction
- New construction: Yes
Details
- Builder name: PERRY HOMES
Community & HOA
Community
- Subdivision: Elyson 65'
Location
- Region: Katy
Financial & listing details
- Price per square foot: $184/sqft
- Date on market: 1/29/2026
About the community
Source: Perry Homes
3 homes in this community
Available homes
| Listing | Price | Bed / bath | Status |
|---|---|---|---|
| 7134 Augusta Grove Dr | $849,900 | 5 bed / 6 bath | Available |
| 7118 Augusta Grove Dr | $855,900 | 5 bed / 5 bath | Available |
| 7138 Rustic Forest Dr | $774,900 | 5 bed / 6 bath | Pending |
Source: Perry Homes
Contact builder

By pressing Contact builder, you agree that Zillow Group and other real estate professionals may call/text you about your inquiry, which may involve use of automated means and prerecorded/artificial voices and applies even if you are registered on a national or state Do Not Call list. You don't need to consent as a condition of buying any property, goods, or services. Message/data rates may apply. You also agree to our Terms of Use.
Learn how to advertise your homesEstimated market value
Not available
Estimated sales range
Not available
$4,251/mo
Price history
| Date | Event | Price |
|---|---|---|
| 3/4/2025 | Price change | $747,900+0.5%$184/sqft |
Source: | ||
| 11/27/2024 | Price change | $743,900+0.5%$183/sqft |
Source: | ||
| 10/23/2024 | Listed for sale | $739,900$183/sqft |
Source: | ||
Public tax history
Monthly payment
Neighborhood: Elyson
Nearby schools
GreatSchools rating
- 8/10McElwain Elementary SchoolGrades: PK-5Distance: 1.2 mi
- 7/10Stockdick Junior High SchoolGrades: 6-8Distance: 2.8 mi
- 5/10Paetow High SchoolGrades: 9-12Distance: 2.8 mi
Schools provided by the builder
- District: Katy ISD
Source: Perry Homes. This data may not be complete. We recommend contacting the local school district to confirm school assignments for this home.
