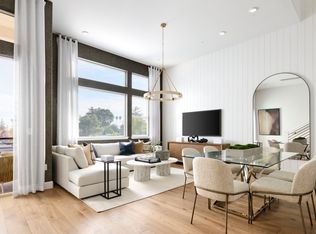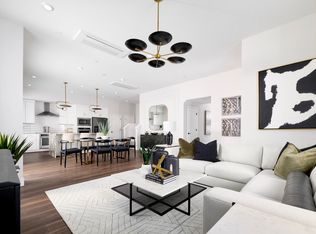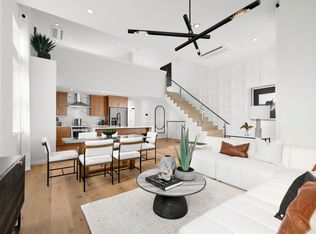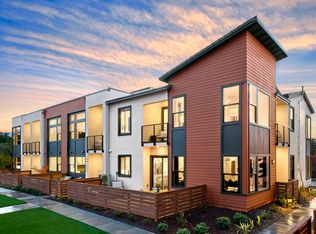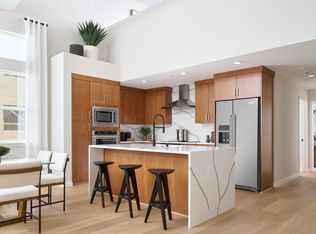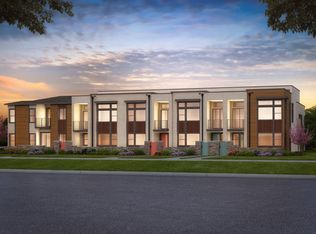Floor plan: Plan 4, The Elms, Saratoga, CA 95070
Buildable plan
This is a floor plan you could choose to build within this community.
View move-in ready homesWhat's special
- 401 |
- 9 |
Travel times
Schedule tour
Select your preferred tour type — either in-person or real-time video tour — then discuss available options with the builder representative you're connected with.
Facts & features
Interior
Bedrooms & bathrooms
- Bedrooms: 4
- Bathrooms: 4
- Full bathrooms: 4
Interior area
- Total interior livable area: 2,682 sqft
Video & virtual tour
Property
Parking
- Total spaces: 2
- Parking features: Garage
- Garage spaces: 2
Features
- Levels: 2.0
- Stories: 2
Construction
Type & style
- Home type: Condo
- Property subtype: Condominium
Condition
- New Construction
- New construction: Yes
Details
- Builder name: Pulte Homes
Community & HOA
Community
- Subdivision: The Elms
Location
- Region: Saratoga
Financial & listing details
- Price per square foot: $921/sqft
- Date on market: 12/11/2025
About the community
Source: Pulte
9 homes in this community
Available homes
| Listing | Price | Bed / bath | Status |
|---|---|---|---|
| 10730 Elm Cir | $1,975,821 | 3 bed / 3 bath | Move-in ready |
| 10330 Elm Cir | $2,017,981 | 3 bed / 3 bath | Move-in ready |
| 11040 Maple Pl | $2,039,979 | 3 bed / 3 bath | Move-in ready |
| 11125 Maple Pl | $2,075,442 | 3 bed / 3 bath | Move-in ready |
| 11145 Maple Pl | $2,078,876 | 3 bed / 3 bath | Move-in ready |
| 11240 Cottonwood Pl | $2,171,263 | 3 bed / 3 bath | Available April 2026 |
Available lots
| Listing | Price | Bed / bath | Status |
|---|---|---|---|
| 11220 Cottonwood Pl | $1,919,990+ | 3 bed / 3 bath | Customizable |
| 11740 Redwood Pl | $1,919,990+ | 3 bed / 3 bath | Customizable |
| 11315 Cottonwood Pl | $2,064,990+ | 3 bed / 3 bath | Customizable |
Source: Pulte
Contact builder

By pressing Contact builder, you agree that Zillow Group and other real estate professionals may call/text you about your inquiry, which may involve use of automated means and prerecorded/artificial voices and applies even if you are registered on a national or state Do Not Call list. You don't need to consent as a condition of buying any property, goods, or services. Message/data rates may apply. You also agree to our Terms of Use.
Learn how to advertise your homesEstimated market value
Not available
Estimated sales range
Not available
$7,663/mo
Price history
| Date | Event | Price |
|---|---|---|
| 12/18/2025 | Price change | $2,469,990+0.8%$921/sqft |
Source: | ||
| 12/22/2024 | Price change | $2,449,990-3.9%$913/sqft |
Source: | ||
| 4/6/2024 | Price change | $2,549,990+2%$951/sqft |
Source: | ||
| 3/30/2024 | Listed for sale | $2,499,990$932/sqft |
Source: | ||
Public tax history
Monthly payment
Neighborhood: Quito
Nearby schools
GreatSchools rating
- 7/10Gussie M. Baker Elementary SchoolGrades: K-5Distance: 0.9 mi
- 6/10Moreland Middle SchoolGrades: 6-8Distance: 1.2 mi
- 9/10Prospect High SchoolGrades: 9-12Distance: 0.8 mi
