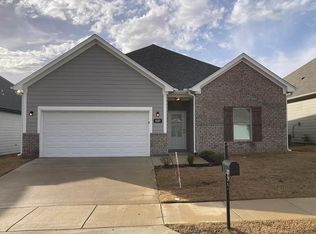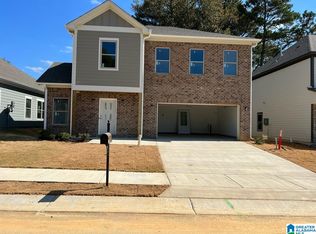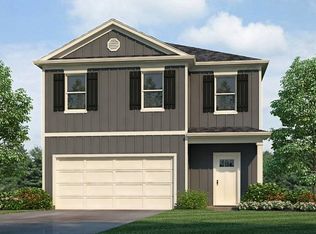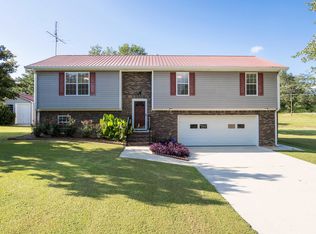The "Kellen" floor plan offers an open layout with a seamless flow between the living room, dining area, and kitchen with luxury vinyl plank flooring. The large living room is perfect for entertaining, while the spacious kitchen features ample cabinet space, an island, stainless steel appliances, custom cabinets, quartz countertops, and pantry. Four bedrooms in addition to the private primary suite with a large bathroom and walk-in closets. Features include a 2-car garage and full laundry room
from $299,900
Buildable plan: Kellen, Ellsworth, Cullman, AL 35055
4beds
1,906sqft
Est.:
Single Family Residence
Built in 2026
-- sqft lot
$-- Zestimate®
$157/sqft
$-- HOA
Buildable plan
This is a floor plan you could choose to build within this community.
View move-in ready homesWhat's special
Ample cabinet spaceWalk-in closetsQuartz countertopsSpacious kitchenPrivate primary suiteCustom cabinetsStainless steel appliances
- 146 |
- 2 |
Travel times
Schedule tour
Facts & features
Interior
Bedrooms & bathrooms
- Bedrooms: 4
- Bathrooms: 3
- Full bathrooms: 2
- 1/2 bathrooms: 1
Heating
- Electric
Cooling
- Central Air
Interior area
- Total interior livable area: 1,906 sqft
Video & virtual tour
Property
Parking
- Total spaces: 2
- Parking features: Garage
- Garage spaces: 2
Features
- Levels: 2.0
- Stories: 2
Construction
Type & style
- Home type: SingleFamily
- Property subtype: Single Family Residence
Materials
- Brick, Other
Condition
- New Construction
- New construction: Yes
Details
- Builder name: Prominence Homes and Communities
Community & HOA
Community
- Subdivision: Ellsworth
Location
- Region: Cullman
Financial & listing details
- Price per square foot: $157/sqft
- Date on market: 1/24/2026
About the community
Homes in Ellsworth offer three & four bedroom floor plans with open concept living areas - perfect for the entire family. conveniently located within minutes of downtown Cullman.
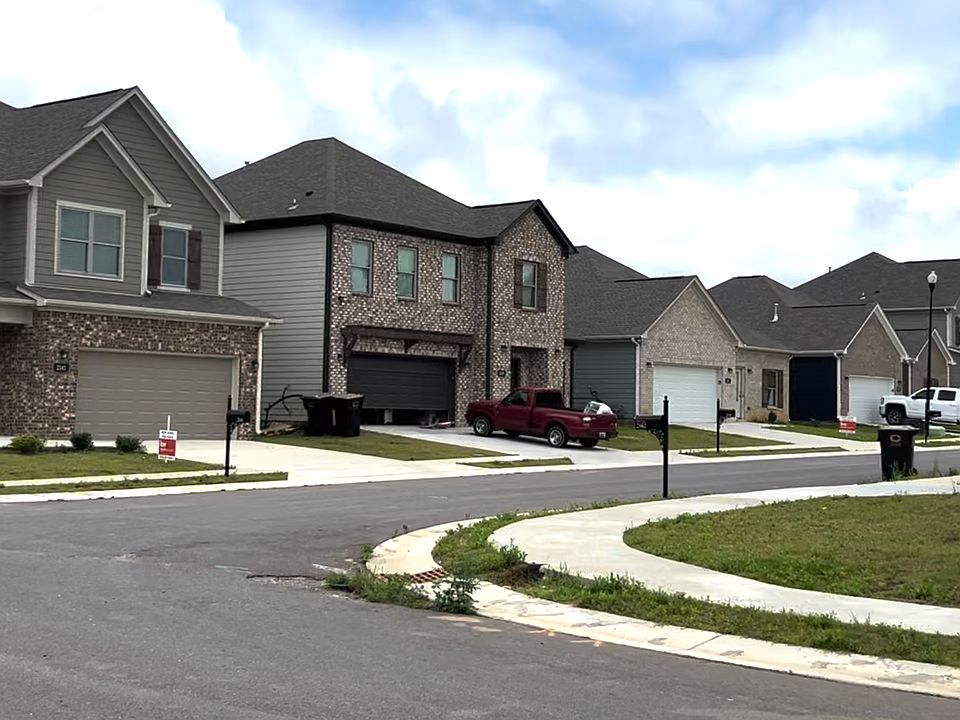
3595 Grandview Pkwy Suite 250, Birmingham, AL 35243
Source: Prominence Homes and Communities
Contact agent
Connect with a local agent that can help you get answers to your questions.
By pressing Contact agent, you agree that Zillow Group and its affiliates, and may call/text you about your inquiry, which may involve use of automated means and prerecorded/artificial voices. You don't need to consent as a condition of buying any property, goods or services. Message/data rates may apply. You also agree to our Terms of Use. Zillow does not endorse any real estate professionals. We may share information about your recent and future site activity with your agent to help them understand what you're looking for in a home.
Learn how to advertise your homesEstimated market value
Not available
Estimated sales range
Not available
$1,811/mo
Price history
| Date | Event | Price |
|---|---|---|
| 7/8/2024 | Listed for sale | $299,900$157/sqft |
Source: | ||
Public tax history
Tax history is unavailable.
Monthly payment
Neighborhood: 35055
Nearby schools
GreatSchools rating
- 10/10West Elementary SchoolGrades: 2-6Distance: 2 mi
- 10/10Cullman Middle SchoolGrades: 7-8Distance: 2.9 mi
- 10/10Cullman High SchoolGrades: 9-12Distance: 3.1 mi

