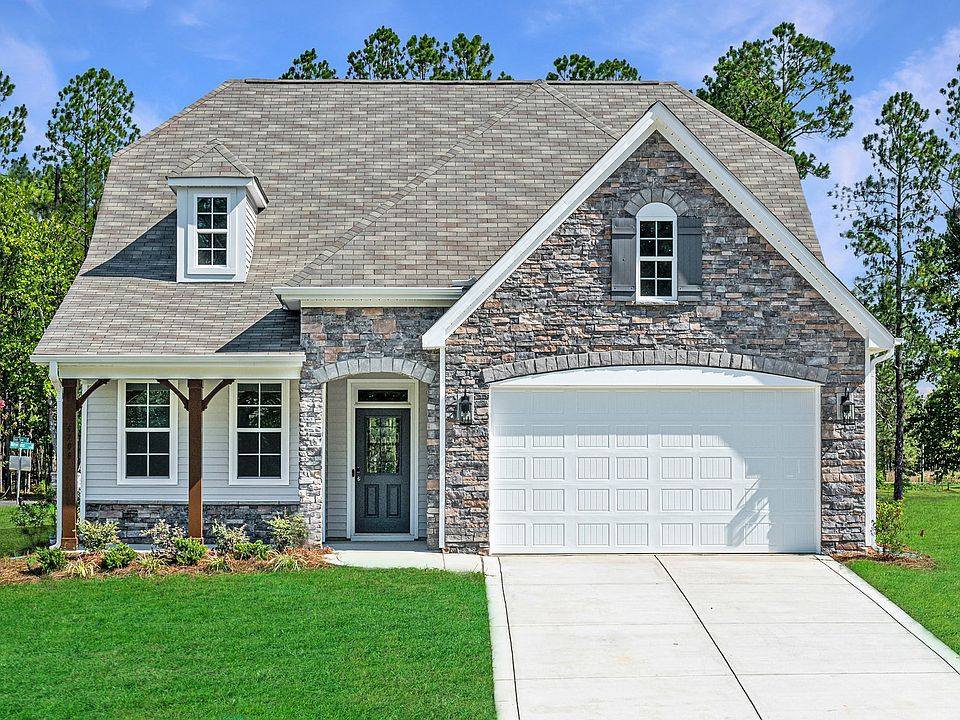The Winston floorplan is a delightful ranch-style open floorplan featuring a flex room, owner's suite, and laundry on the first floor as well as a covered rear patio accessible from the living room and dining area. The modern kitchen boasts a large island fit for a chef that doubles as an eating bar with ample space for bar stools. Retreating to the owner's oasis on the first floor, you'll enjoy space fit for a king and queen. The resort-style owners bath features a dual-sink vanity, linen closet, and shower with seat. The bath leads into a huge walk-in closet with plenty of room for two wardrobes. First-floor options include a sunroom to infuse your home with light, a deluxe kitchen and a deluxe bath in the owner's suite. The second floor includes an open loft area, two bedrooms, loft, and a full bath. Options include converting a portion of the loft into a fourth bedroom with closet. Exterior options include a covered rear porch and sideload or three-car garage depending on lot size and orientation.
from $344,990
Buildable plan: Winston, Elliot Farms, Fayetteville, NC 28311
3beds
2,225sqft
Single Family Residence
Built in 2025
-- sqft lot
$347,600 Zestimate®
$155/sqft
$-- HOA
Buildable plan
This is a floor plan you could choose to build within this community.
View move-in ready homesWhat's special
Open loft areaShower with seatLarge islandSideload or three-car garageHuge walk-in closetLinen closetDual-sink vanity
Call: (910) 838-5771
- 47 |
- 1 |
Travel times
Schedule tour
Select your preferred tour type — either in-person or real-time video tour — then discuss available options with the builder representative you're connected with.
Facts & features
Interior
Bedrooms & bathrooms
- Bedrooms: 3
- Bathrooms: 3
- Full bathrooms: 2
- 1/2 bathrooms: 1
Heating
- Electric, Heat Pump
Cooling
- Central Air
Interior area
- Total interior livable area: 2,225 sqft
Video & virtual tour
Property
Parking
- Total spaces: 2
- Parking features: Garage
- Garage spaces: 2
Features
- Levels: 2.0
- Stories: 2
Construction
Type & style
- Home type: SingleFamily
- Property subtype: Single Family Residence
Condition
- New Construction
- New construction: Yes
Details
- Builder name: McKee Homes
Community & HOA
Community
- Subdivision: Elliot Farms
Location
- Region: Fayetteville
Financial & listing details
- Price per square foot: $155/sqft
- Date on market: 8/9/2025
About the community
Elliot Farms offers peaceful country living with beautiful rolling hills and trees on the north side of Fayetteville just a short drive from the downtown area and Fort Liberty, offering numerous dining, breweries, and shopping opportunities. There are plenty of fun adventures within a few minutes drive including the ZipQuest Waterfall & Treetop Adventure, the Cape Fear Botanical Garden, The Airborne and Special Operations Museum, Segra Stadium and the Crown Coliseum Complex. And, it's only a few minutes to 295 and I-95 for day trips to the coast!
Source: McKee Homes

