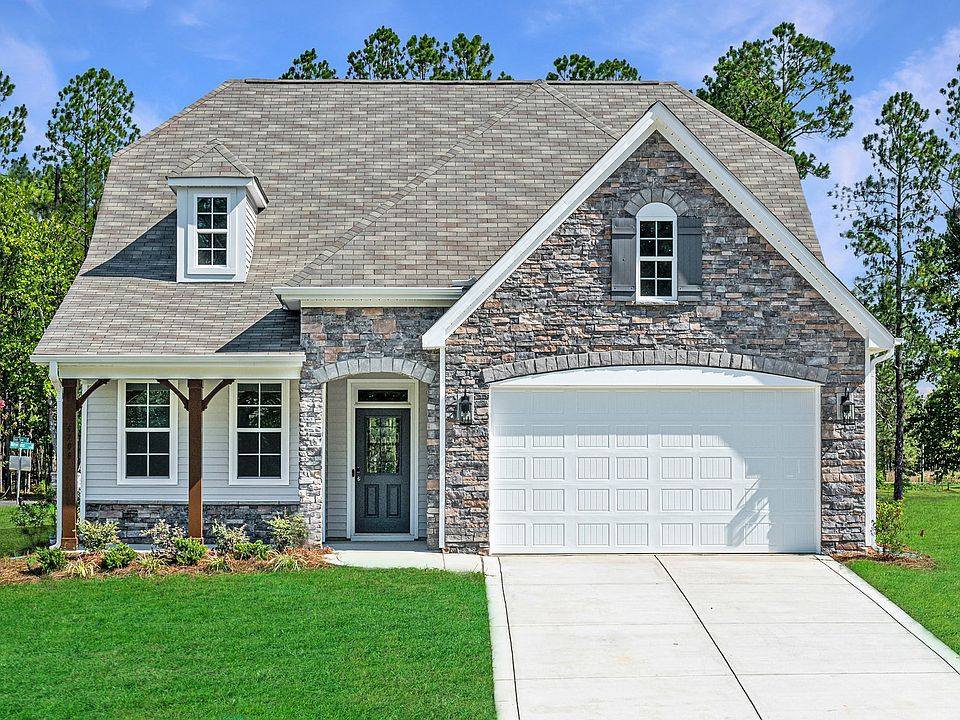As you step into the foyer of the Nelson floorplan, you're met with a traditional study - a space that can easily transform into a home office or child's playroom. The entryway quickly unfolds into an expansive main living area that connects a wide-open dining room, family room, and contemporary kitchen with island and eating nook, as well as access to the beautiful outdoor patio. The second floor features an expansive owner's bedroom with huge walk-in closet. The owner's bath includes a linen closet, dual-sink vanity, and shower with seat. There are two additional bedrooms, full bath, laundry room, and a huge media room to finish out the second floor. Options include a deluxe bath in the owner's suite, a walk-in closet in the media room allowing it to be used as a fourth bedroom. For even more space, add a finished third floor with full bath. Additional exterior options include a covered rear porch and sideload or three-car garage depending on lot size and orientation.
from $349,990
Buildable plan: Nelson, Elliot Farms, Fayetteville, NC 28311
3beds
2,363sqft
Single Family Residence
Built in 2025
-- sqft lot
$-- Zestimate®
$148/sqft
$-- HOA
Buildable plan
This is a floor plan you could choose to build within this community.
View move-in ready homesWhat's special
Shower with seatSideload or three-car garageHuge media roomWide-open dining roomLaundry roomBeautiful outdoor patioTraditional study
Call: (910) 838-5771
- 39 |
- 1 |
Travel times
Schedule tour
Select your preferred tour type — either in-person or real-time video tour — then discuss available options with the builder representative you're connected with.
Facts & features
Interior
Bedrooms & bathrooms
- Bedrooms: 3
- Bathrooms: 3
- Full bathrooms: 2
- 1/2 bathrooms: 1
Heating
- Electric, Heat Pump
Cooling
- Central Air
Interior area
- Total interior livable area: 2,363 sqft
Video & virtual tour
Property
Parking
- Total spaces: 2
- Parking features: Garage
- Garage spaces: 2
Features
- Levels: 2.0
- Stories: 2
Construction
Type & style
- Home type: SingleFamily
- Property subtype: Single Family Residence
Condition
- New Construction
- New construction: Yes
Details
- Builder name: McKee Homes
Community & HOA
Community
- Subdivision: Elliot Farms
Location
- Region: Fayetteville
Financial & listing details
- Price per square foot: $148/sqft
- Date on market: 9/10/2025
About the community
Elliot Farms offers peaceful country living with beautiful rolling hills and trees on the north side of Fayetteville just a short drive from the downtown area and Fort Liberty, offering numerous dining, breweries, and shopping opportunities. There are plenty of fun adventures within a few minutes drive including the ZipQuest Waterfall & Treetop Adventure, the Cape Fear Botanical Garden, The Airborne and Special Operations Museum, Segra Stadium and the Crown Coliseum Complex. And, it's only a few minutes to 295 and I-95 for day trips to the coast!
Source: McKee Homes

