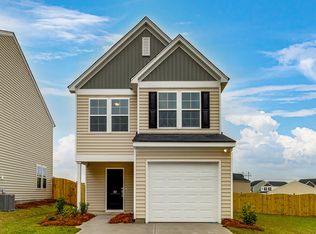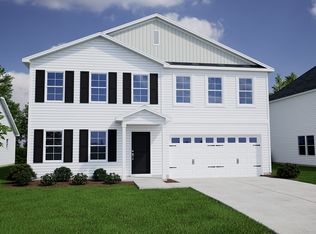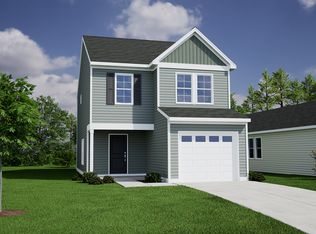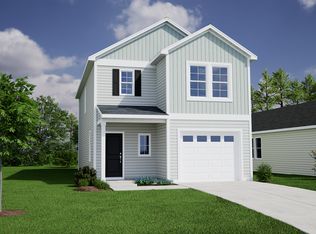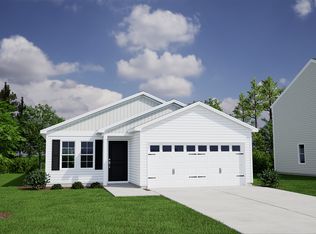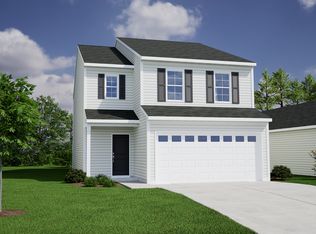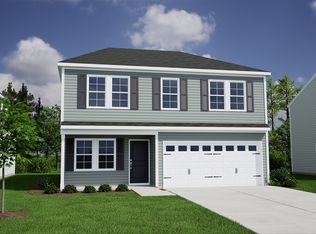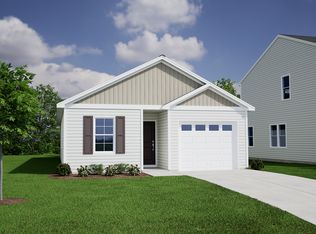Buildable plan: Evans, Ellington, Elgin, SC 29045
Buildable plan
This is a floor plan you could choose to build within this community.
View move-in ready homesWhat's special
- 53 |
- 3 |
Travel times
Schedule tour
Select your preferred tour type — either in-person or real-time video tour — then discuss available options with the builder representative you're connected with.
Facts & features
Interior
Bedrooms & bathrooms
- Bedrooms: 3
- Bathrooms: 3
- Full bathrooms: 2
- 1/2 bathrooms: 1
Interior area
- Total interior livable area: 1,725 sqft
Property
Features
- Levels: 2.0
- Stories: 2
Construction
Type & style
- Home type: SingleFamily
- Property subtype: Single Family Residence
Condition
- New Construction
- New construction: Yes
Details
- Builder name: Mungo Homes
Community & HOA
Community
- Subdivision: Ellington
Location
- Region: Elgin
Financial & listing details
- Price per square foot: $136/sqft
- Date on market: 1/24/2026
About the community
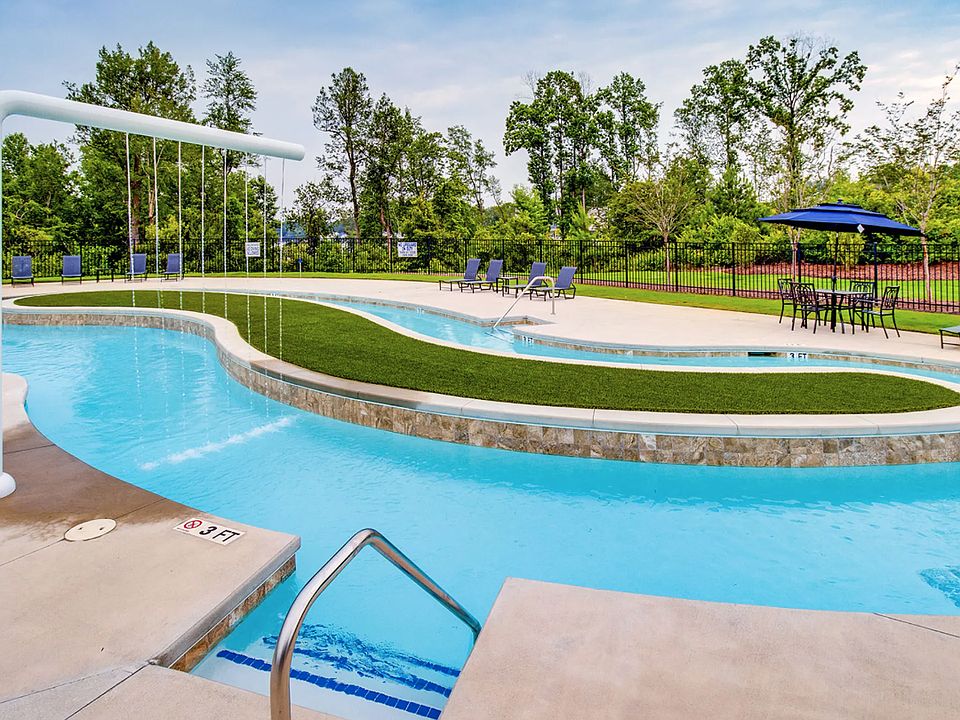
Source: Mungo Homes, Inc
11 homes in this community
Available homes
| Listing | Price | Bed / bath | Status |
|---|---|---|---|
| 4015 Monetta Dr | $229,016 | 3 bed / 2 bath | Available |
| 4008 S Monetta Dr | $250,000 | 3 bed / 3 bath | Available |
| 3056 Hallsdale Dr | $309,804 | 4 bed / 3 bath | Available |
| 3057 Hallsdale Dr | $325,000 | 5 bed / 4 bath | Available |
| 4021 S Monetta Dr | $240,000 | 3 bed / 3 bath | Pending |
| 4010 Monetta Dr | $260,000 | 4 bed / 3 bath | Pending |
| 3059 Hallsdale Dr | $265,669 | 3 bed / 2 bath | Pending |
| 4004 Monetta Dr | $266,625 | 4 bed / 3 bath | Pending |
| 3051 Hallsdale Dr | $269,000 | 4 bed / 3 bath | Pending |
| 3053 Hallsdale Dr | $306,157 | 5 bed / 3 bath | Pending |
| 3049 Hallsdale Dr | $330,000 | 6 bed / 4 bath | Pending |
Source: Mungo Homes, Inc
Contact builder

By pressing Contact builder, you agree that Zillow Group and other real estate professionals may call/text you about your inquiry, which may involve use of automated means and prerecorded/artificial voices and applies even if you are registered on a national or state Do Not Call list. You don't need to consent as a condition of buying any property, goods, or services. Message/data rates may apply. You also agree to our Terms of Use.
Learn how to advertise your homesEstimated market value
Not available
Estimated sales range
Not available
$2,084/mo
Price history
| Date | Event | Price |
|---|---|---|
| 6/14/2025 | Price change | $235,000-4.1%$136/sqft |
Source: | ||
| 1/28/2025 | Listed for sale | $245,000$142/sqft |
Source: | ||
| 1/17/2025 | Listing removed | $245,000$142/sqft |
Source: | ||
| 1/15/2025 | Listed for sale | $245,000$142/sqft |
Source: | ||
| 8/4/2024 | Listing removed | -- |
Source: | ||
Public tax history
Monthly payment
Neighborhood: 29045
Nearby schools
GreatSchools rating
- 6/10Pontiac Elementary SchoolGrades: PK-5Distance: 2.3 mi
- 4/10Summit Parkway Middle SchoolGrades: K-8Distance: 4.9 mi
- 8/10Spring Valley High SchoolGrades: 9-12Distance: 4.8 mi
