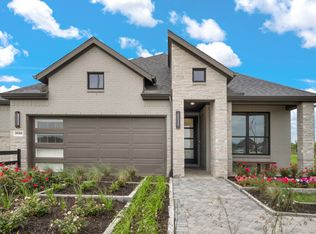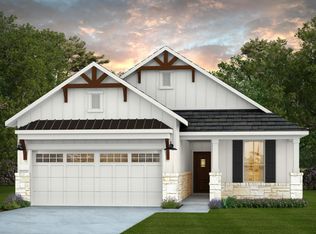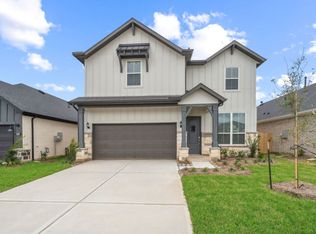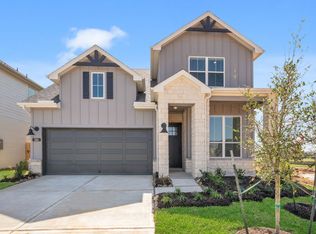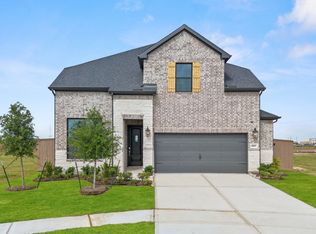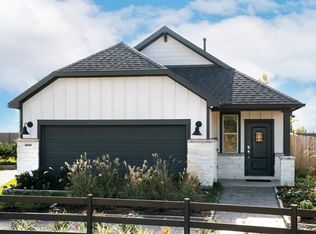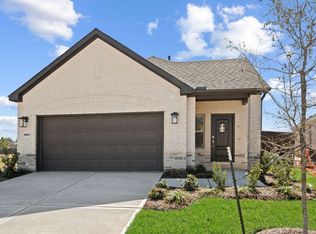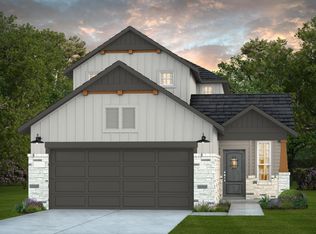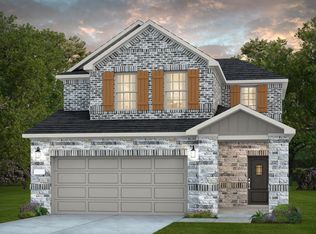Buildable plan: Jayton, Ellerden, Tomball, TX 77377
Buildable plan
This is a floor plan you could choose to build within this community.
View move-in ready homesWhat's special
- 54 |
- 4 |
Travel times
Schedule tour
Select your preferred tour type — either in-person or real-time video tour — then discuss available options with the builder representative you're connected with.
Facts & features
Interior
Bedrooms & bathrooms
- Bedrooms: 4
- Bathrooms: 3
- Full bathrooms: 2
- 1/2 bathrooms: 1
Interior area
- Total interior livable area: 2,386 sqft
Video & virtual tour
Property
Parking
- Total spaces: 2
- Parking features: Garage
- Garage spaces: 2
Features
- Levels: 2.0
- Stories: 2
Construction
Type & style
- Home type: SingleFamily
- Property subtype: Single Family Residence
Condition
- New Construction
- New construction: Yes
Details
- Builder name: Pulte Homes
Community & HOA
Community
- Subdivision: Ellerden
Location
- Region: Tomball
Financial & listing details
- Price per square foot: $161/sqft
- Date on market: 1/17/2026
About the community
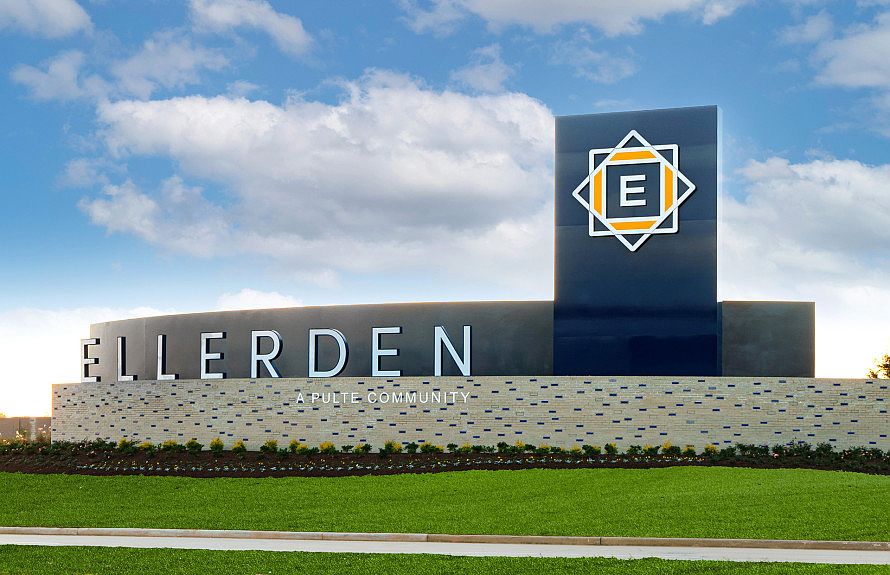
Source: Pulte
34 homes in this community
Available homes
| Listing | Price | Bed / bath | Status |
|---|---|---|---|
| 18323 Calabria Harbor Trl | $330,255 | 3 bed / 3 bath | Available |
| 18315 Calabria Harbor Trl | $361,465 | 4 bed / 3 bath | Available |
| 18106 Velaris Way | $373,530 | 3 bed / 2 bath | Available |
| 18214 Zemira Ln | $387,990 | 4 bed / 3 bath | Available |
| 18118 Zemira Ln | $392,450 | 4 bed / 3 bath | Available |
| 18106 Zemira Ln | $407,735 | 4 bed / 3 bath | Available |
| 18114 Velaris Way | $431,190 | 4 bed / 3 bath | Available |
| 18102 Velaris Way | $441,160 | 4 bed / 3 bath | Available |
| 21118 Milazzo Park Trl | $423,850 | 4 bed / 3 bath | Available February 2026 |
| 18239 Calabria Harbor Trl | $345,575 | 3 bed / 3 bath | Available April 2026 |
| 18307 Calabria Harbor Trl | $354,720 | 4 bed / 3 bath | Available April 2026 |
| 18319 Calabria Harbor Trl | $316,000 | 4 bed / 3 bath | Pending |
| 20811 Whistair Ct | $317,350 | 4 bed / 3 bath | Pending |
| 20830 Whistair Ct | $337,980 | 4 bed / 3 bath | Pending |
| 20822 Whistair Ct | $347,995 | 4 bed / 3 bath | Pending |
| 20807 Solaro Summit Trl | $349,100 | 4 bed / 3 bath | Pending |
| 20807 Whistair Ct | $351,130 | 4 bed / 3 bath | Pending |
| 21023 Caserta Glen Ln | $377,260 | 4 bed / 3 bath | Pending |
| 18110 Velaris Way | $386,310 | 4 bed / 3 bath | Pending |
| 18206 Zemira Ln | $419,010 | 4 bed / 3 bath | Pending |
| 18107 Zemira Ln | $422,985 | 4 bed / 3 bath | Pending |
| 18103 Zemira Ln | $424,380 | 4 bed / 3 bath | Pending |
| 18110 Zemira Ln | $437,045 | 4 bed / 3 bath | Pending |
| 18102 Zemira Ln | $451,110 | 4 bed / 3 bath | Pending |
Available lots
| Listing | Price | Bed / bath | Status |
|---|---|---|---|
| 18215 Calabria Harbor Trl | $313,990+ | 3 bed / 3 bath | Customizable |
| 18231 Calabria Harbor Trl | $317,990+ | 3 bed / 3 bath | Customizable |
| 18238 Calabria Harbor Trl | $317,990+ | 3 bed / 3 bath | Customizable |
| 18259 Sonresa Way | $317,990+ | 3 bed / 3 bath | Customizable |
| 18303 Calabria Harbor Trl | $317,990+ | 3 bed / 3 bath | Customizable |
| 18210 Ellerden Forest Dr | $327,990+ | 3 bed / 2 bath | Customizable |
| 18211 Velaris Way | $327,990+ | 3 bed / 2 bath | Customizable |
| 18107 Velaris Way | $346,990+ | 4 bed / 3 bath | Customizable |
| 18206 Velaris Way | $346,990+ | 4 bed / 3 bath | Customizable |
| 18214 Ellerden Forest Dr | $387,990+ | 4 bed / 3 bath | Customizable |
Source: Pulte
Contact builder

By pressing Contact builder, you agree that Zillow Group and other real estate professionals may call/text you about your inquiry, which may involve use of automated means and prerecorded/artificial voices and applies even if you are registered on a national or state Do Not Call list. You don't need to consent as a condition of buying any property, goods, or services. Message/data rates may apply. You also agree to our Terms of Use.
Learn how to advertise your homesEstimated market value
Not available
Estimated sales range
Not available
$2,784/mo
Price history
| Date | Event | Price |
|---|---|---|
| 12/10/2025 | Price change | $382,990+0.8%$161/sqft |
Source: | ||
| 10/29/2025 | Price change | $379,990+0.8%$159/sqft |
Source: | ||
| 6/13/2025 | Price change | $376,990-4.1%$158/sqft |
Source: | ||
| 1/15/2025 | Price change | $392,990+0.3%$165/sqft |
Source: | ||
| 11/24/2024 | Price change | $391,990-3.7%$164/sqft |
Source: | ||
Public tax history
Monthly payment
Neighborhood: 77377
Nearby schools
GreatSchools rating
- 9/10Grand Oaks Elementary SchoolGrades: PK-4Distance: 0.5 mi
- 9/10Grand Lakes Junior High SchoolGrades: 6-8Distance: 0.6 mi
- 8/10Tomball High SchoolGrades: 9-12Distance: 5.3 mi
Schools provided by the builder
- Elementary: Grand Oaks Elementary
- District: Tomball Independent School District
Source: Pulte. This data may not be complete. We recommend contacting the local school district to confirm school assignments for this home.
