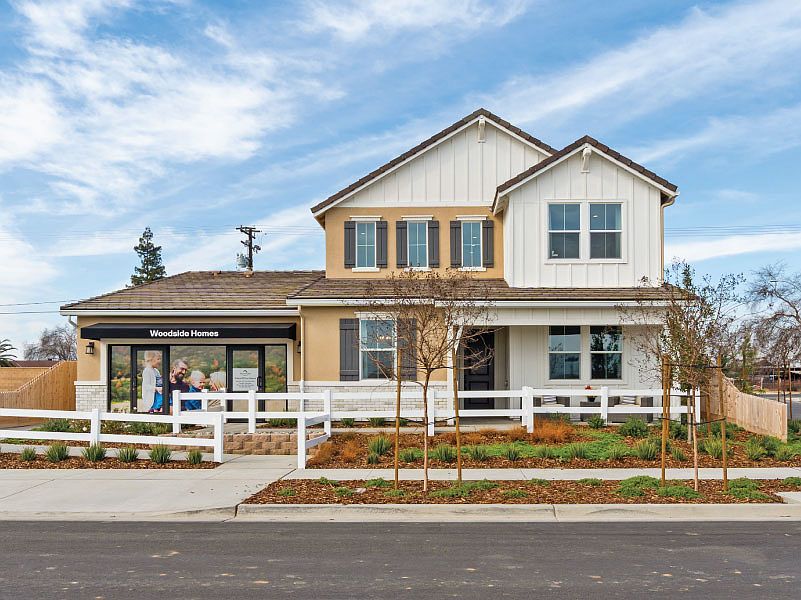Welcome to this exquisite [two-story home](https://www.youtube.com/watch?v=ceK1SkCoUWQ) offering 3,370 square feet of living space. Upon entering, a partial open rail staircase and high ceilings greet you, setting a tone of elegance and spaciousness. At the front of the house, there's a flexible den, perfect for use as an office.
The open concept design seamlessly connects the living areas. The great room leads to a covered patio, creating a harmonious indoor-outdoor flow for entertaining or relaxation. The kitchen is a chef's dream, with plenty of cabinet space, an island for seating, and a super pantry to keep everything organized.
The first floor boasts the Primary Suite, complete with a separate tub, shower, and a generously sized walk-in closet. Another bedroom and bathroom on this level make it versatile for guests or multi-generational living.
Upstairs, a spacious bonus room offers endless possibilities, from a home theater to a play area. Three additional bedrooms provide comfort and privacy. A dedicated second-floor laundry room adds convenience to your daily routine.
This home combines style, functionality, and comfort. With its open living spaces, well-appointed bedrooms, and refined finishes, it's designed for both everyday living and special occasions. This two-story gem offers modern living with convenience and luxury, ensuring that you'll enjoy every moment in this welcoming space.
from $620,990
Buildable plan: The Hibiscus, Ella Gardens - The West Garden, Hanford, CA 93230
5beds
3,370sqft
Single Family Residence
Built in 2025
-- sqft lot
$620,600 Zestimate®
$184/sqft
$-- HOA
Buildable plan
This is a floor plan you could choose to build within this community.
View move-in ready homes- 28 |
- 1 |
Travel times
Schedule tour
Select your preferred tour type — either in-person or real-time video tour — then discuss available options with the builder representative you're connected with.
Select a date
Facts & features
Interior
Bedrooms & bathrooms
- Bedrooms: 5
- Bathrooms: 4
- Full bathrooms: 4
Cooling
- Central Air
Interior area
- Total interior livable area: 3,370 sqft
Video & virtual tour
Property
Parking
- Total spaces: 3
- Parking features: Garage
- Garage spaces: 3
Features
- Levels: 2.0
- Stories: 2
Construction
Type & style
- Home type: SingleFamily
- Property subtype: Single Family Residence
Materials
- Stucco
Condition
- New Construction
- New construction: Yes
Details
- Builder name: Woodside Homes
Community & HOA
Community
- Subdivision: Ella Gardens - The West Garden
Location
- Region: Hanford
Financial & listing details
- Price per square foot: $184/sqft
- Date on market: 3/6/2025
About the community
Enjoy the charm of Hanford from your new Woodside Homes. What if you could escape the chaos of life without going far from your
favorite places?
The West Gardens at Ella Gardens offers both a quiet refuge from life's
busy days and easy access to all its necessities. Conveniently located
near the city center, this welcoming community offers five one- and two-story
home designs ranging from 2,311 sq. ft. to 3,565 sq. ft.
Additionally, the centrally located community park comes complete with a
turf field, playground, and walking trails, so your kids can let off steam and
you can relax after a long day. Multi-generational living with small town charm
Source: Woodside Homes

