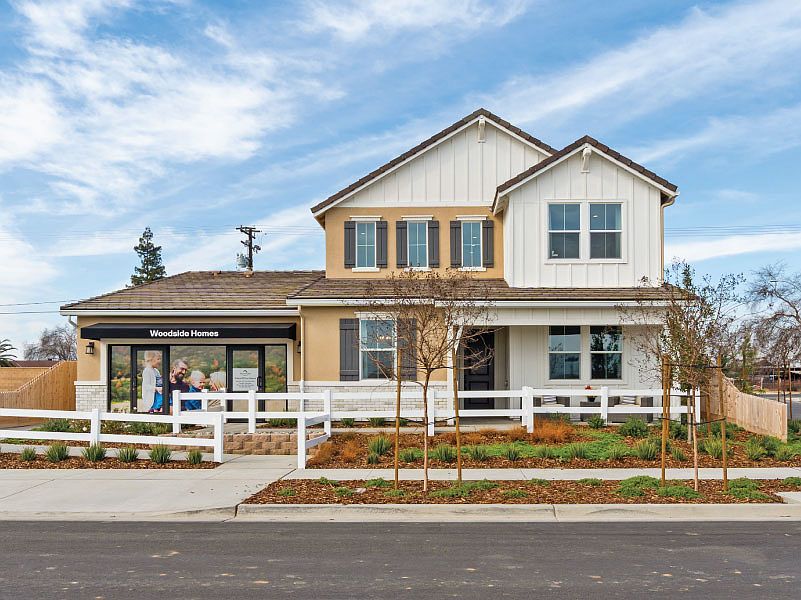Watch a video tour [here](https://www.youtube.com/watch?v=7BQzhfzO6qY)!
This home boasts a beautiful foyer that opens up to a versatile flex room, perfect for a home office or additional living space. The flex room features plenty of natural light through the large windows, providing a comfortable and inviting atmosphere.
As you make your way through the foyer, you will be impressed by the spacious great room that is flooded with natural light, making it the perfect place to relax or entertain guests. The great room features large windows that provide a stunning view of the outdoors, creating a seamless blend of indoor and outdoor living spaces.
The kitchen features a long island with plenty of seating, making it ideal for family gatherings or hosting dinner parties. The adjacent dining nook is also filled with natural light, thanks to a sliding glass door that leads out to the backyard.
This home features a luxurious primary suite, located on one side of the house for added privacy. The suite includes a large window that provides plenty of natural light and a walk-in closet that will meet all of your storage needs.
from $504,990
Buildable plan: The Azalea, Ella Gardens - The West Garden, Hanford, CA 93230
3beds
2,115sqft
Single Family Residence
Built in 2025
-- sqft lot
$-- Zestimate®
$239/sqft
$-- HOA
Buildable plan
This is a floor plan you could choose to build within this community.
View move-in ready homesWhat's special
Luxurious primary suiteLarge windowsPlenty of natural lightAdjacent dining nookSpacious great roomBeautiful foyer
- 27 |
- 0 |
Travel times
Schedule tour
Select your preferred tour type — either in-person or real-time video tour — then discuss available options with the builder representative you're connected with.
Select a date
Facts & features
Interior
Bedrooms & bathrooms
- Bedrooms: 3
- Bathrooms: 3
- Full bathrooms: 2
- 1/2 bathrooms: 1
Cooling
- Central Air
Features
- Walk-In Closet(s)
Interior area
- Total interior livable area: 2,115 sqft
Video & virtual tour
Property
Parking
- Total spaces: 3
- Parking features: Garage
- Garage spaces: 3
Features
- Levels: 1.0
- Stories: 1
Construction
Type & style
- Home type: SingleFamily
- Property subtype: Single Family Residence
Materials
- Stucco
Condition
- New Construction
- New construction: Yes
Details
- Builder name: Woodside Homes
Community & HOA
Community
- Subdivision: Ella Gardens - The West Garden
Location
- Region: Hanford
Financial & listing details
- Price per square foot: $239/sqft
- Date on market: 3/4/2025
About the community
Enjoy the charm of Hanford from your new Woodside Homes. What if you could escape the chaos of life without going far from your
favorite places?
The West Gardens at Ella Gardens offers both a quiet refuge from life's
busy days and easy access to all its necessities. Conveniently located
near the city center, this welcoming community offers five one- and two-story
home designs ranging from 2,311 sq. ft. to 3,565 sq. ft.
Additionally, the centrally located community park comes complete with a
turf field, playground, and walking trails, so your kids can let off steam and
you can relax after a long day. Multi-generational living with small town charm
Source: Woodside Homes

