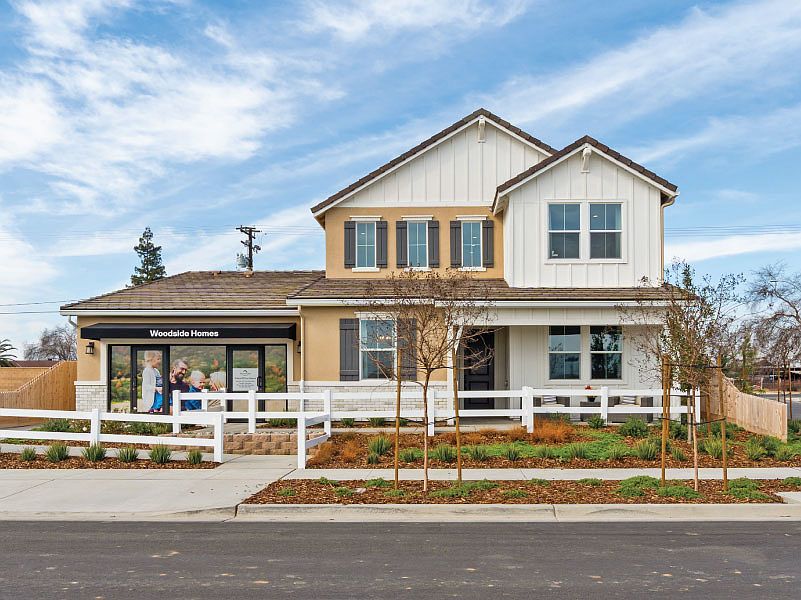Step into your dream home with [this charming house](https://www.youtube.com/watch?v=omsxrJaK6rs) that offers a warm and inviting front porch, perfect for relaxing and enjoying your morning coffee. Upon entering, you'll be greeted by an open foyer that leads into a cozy den, ideal for relaxing with your family or entertaining guests.
The kitchen is a chef's dream, featuring an abundance of cabinets and a super pantry for all of your storage needs. The pocket office provides a convenient space for work or study, while the dining room offers a lovely space to gather and share meals with family and friends.
Located on its own side of the house, the primary suite is a true sanctuary. Featuring a large walk-in closet and a spacious layout, this room offers plenty of space to unwind after a long day.
This home has been designed with your comfort and convenience in mind. With its inviting front porch, open floor plan, and luxurious finishes, you're sure to fall in love with this house the moment you walk through the door.
from $522,990
Buildable plan: The Rosemary, Ella Gardens - The West Garden, Hanford, CA 93230
3beds
2,381sqft
Single Family Residence
Built in 2025
-- sqft lot
$-- Zestimate®
$220/sqft
$-- HOA
Buildable plan
This is a floor plan you could choose to build within this community.
View move-in ready homesWhat's special
Inviting front porchPocket officeLuxurious finishesOpen foyerLarge walk-in closetPrimary suiteOpen floor plan
- 26 |
- 1 |
Travel times
Schedule tour
Select your preferred tour type — either in-person or real-time video tour — then discuss available options with the builder representative you're connected with.
Select a date
Facts & features
Interior
Bedrooms & bathrooms
- Bedrooms: 3
- Bathrooms: 3
- Full bathrooms: 2
- 1/2 bathrooms: 1
Cooling
- Central Air
Features
- Walk-In Closet(s)
Interior area
- Total interior livable area: 2,381 sqft
Video & virtual tour
Property
Parking
- Total spaces: 3
- Parking features: Garage
- Garage spaces: 3
Features
- Levels: 1.0
- Stories: 1
Construction
Type & style
- Home type: SingleFamily
- Property subtype: Single Family Residence
Materials
- Stucco
Condition
- New Construction
- New construction: Yes
Details
- Builder name: Woodside Homes
Community & HOA
Community
- Subdivision: Ella Gardens - The West Garden
Location
- Region: Hanford
Financial & listing details
- Price per square foot: $220/sqft
- Date on market: 2/25/2025
About the community
Enjoy the charm of Hanford from your new Woodside Homes. What if you could escape the chaos of life without going far from your
favorite places?
The West Gardens at Ella Gardens offers both a quiet refuge from life's
busy days and easy access to all its necessities. Conveniently located
near the city center, this welcoming community offers five one- and two-story
home designs ranging from 2,311 sq. ft. to 3,565 sq. ft.
Additionally, the centrally located community park comes complete with a
turf field, playground, and walking trails, so your kids can let off steam and
you can relax after a long day. Multi-generational living with small town charm
Source: Woodside Homes

