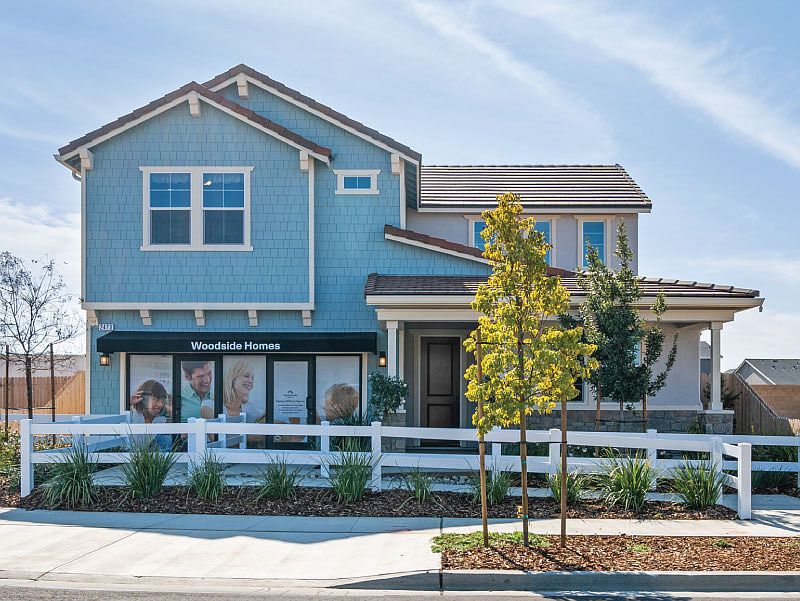This stunning 2-story home offers plenty of space and all the modern amenities you need for comfortable and convenient living. As you enter through the foyer, you'll be greeted by a spacious den, perfect for a home office, library, or additional living space.
Step into the heart of the home, and you'll find a stunning kitchen with plenty of cabinets and an island for seating. This is a perfect space for hosting gatherings or meal prep. The super pantry offers ample storage for all your essentials, keeping your kitchen clutter-free. The great room is filled with natural light, thanks to the several windows and sliding glass door that leads to the covered patio. This space is perfect for relaxation or entertaining guests.
Upstairs, you'll find the Primary Suite and all of the bedrooms. The Primary Suite is a luxurious retreat, complete with a large walk-in closet that provides plenty of space for all of your clothing and accessories. The laundry room is also conveniently located upstairs and has space for ironing or folding clothes, making it easy to take care of your laundry needs.
Watch a tour of this home [here](https://www.youtube.com/watch?v=H9cjrMYtgJQ&list=PL9tKEvBibrELllaIpU08LVZKRvZFOsHd1&index=9 "The Camellia video tour")!
from $443,990
Buildable plan: The Camellia, Ella Gardens - The East Garden, Hanford, CA 93230
3beds
2,154sqft
Single Family Residence
Built in 2025
-- sqft lot
$-- Zestimate®
$206/sqft
$-- HOA
Buildable plan
This is a floor plan you could choose to build within this community.
View move-in ready homesWhat's special
Stunning kitchenLarge walk-in closetPrimary suiteGreat roomSpacious denCovered patioLaundry room
- 88 |
- 2 |
Travel times
Schedule tour
Select your preferred tour type — either in-person or real-time video tour — then discuss available options with the builder representative you're connected with.
Select a date
Facts & features
Interior
Bedrooms & bathrooms
- Bedrooms: 3
- Bathrooms: 3
- Full bathrooms: 2
- 1/2 bathrooms: 1
Cooling
- Central Air
Interior area
- Total interior livable area: 2,154 sqft
Video & virtual tour
Property
Features
- Levels: 2.0
- Stories: 2
Construction
Type & style
- Home type: SingleFamily
- Property subtype: Single Family Residence
Materials
- Stucco
Condition
- New Construction
- New construction: Yes
Details
- Builder name: Woodside Homes
Community & HOA
Community
- Subdivision: Ella Gardens - The East Garden
Location
- Region: Hanford
Financial & listing details
- Price per square foot: $206/sqft
- Date on market: 4/17/2025
About the community
A truly unique community highlights Woodside?s return to Hanford. Build the life you?ve always dreamed of in a home that grows with you.
East Gardens, one of the newest and most anticipated Woodside
communities, combines Hanford?s small-town charm with modern plans
ideal for multi-generational living. Each home includes Living Well design
options like innovative features, creative storage spaces, and flex rooms
that change with your lifestyle and your family.
With tree-lined streets, parks, and play spaces the kids will love, East
Gardens is more than a community. it?s a place where you can thrive. Where charm meets innovation
Source: Woodside Homes

