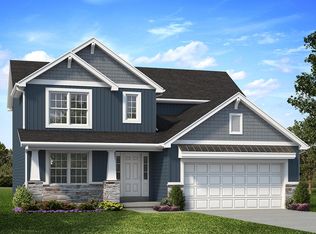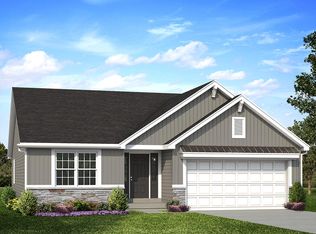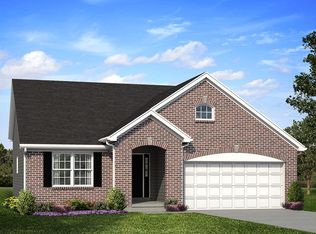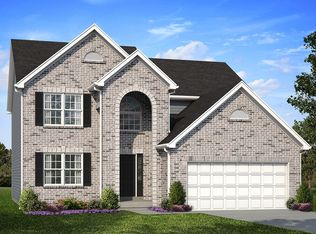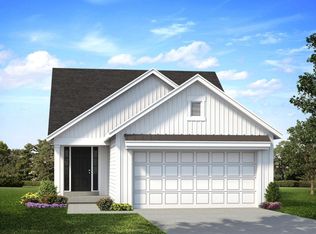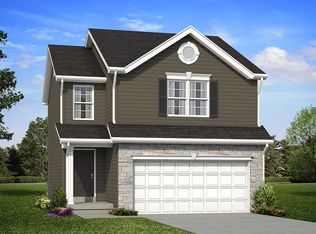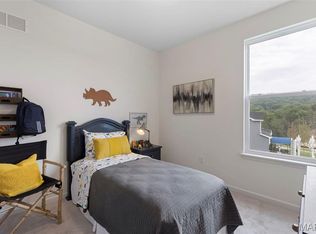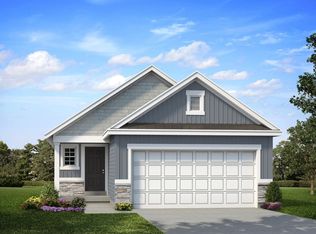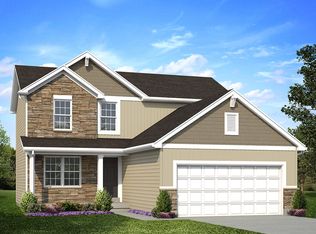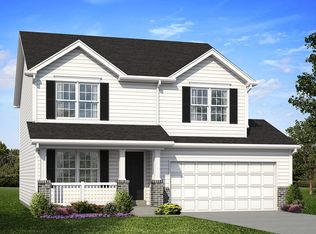Buildable plan: Aspen, Elkhorn Ridge Manors, Truesdale, MO 63380
Buildable plan
This is a floor plan you could choose to build within this community.
View move-in ready homesWhat's special
- 8 |
- 1 |
Travel times
Schedule tour
Select your preferred tour type — either in-person or real-time video tour — then discuss available options with the builder representative you're connected with.
Facts & features
Interior
Bedrooms & bathrooms
- Bedrooms: 2
- Bathrooms: 2
- Full bathrooms: 2
Interior area
- Total interior livable area: 1,150 sqft
Property
Parking
- Total spaces: 2
- Parking features: Garage
- Garage spaces: 2
Features
- Levels: 1.0
- Stories: 1
Construction
Type & style
- Home type: SingleFamily
- Property subtype: Single Family Residence
Condition
- New Construction
- New construction: Yes
Details
- Builder name: McBride Homes
Community & HOA
Community
- Subdivision: Elkhorn Ridge Manors
Location
- Region: Truesdale
Financial & listing details
- Price per square foot: $217/sqft
- Date on market: 11/29/2025
About the community
Source: McBride Homes
5 homes in this community
Available homes
| Listing | Price | Bed / bath | Status |
|---|---|---|---|
| 478 Austin Dr | $325,085 | 3 bed / 2 bath | Available |
| 467 Austin Dr | $325,629 | 3 bed / 2 bath | Available |
| 466 Austin Dr | $334,750 | 3 bed / 2 bath | Available |
| 484 Austin Dr | $341,974 | 3 bed / 3 bath | Available |
| 486 Austin Dr | $347,111 | 3 bed / 2 bath | Available |
Source: McBride Homes
Contact builder
By pressing Contact builder, you agree that Zillow Group and other real estate professionals may call/text you about your inquiry, which may involve use of automated means and prerecorded/artificial voices and applies even if you are registered on a national or state Do Not Call list. You don't need to consent as a condition of buying any property, goods, or services. Message/data rates may apply. You also agree to our Terms of Use.
Learn how to advertise your homesEstimated market value
Not available
Estimated sales range
Not available
$1,492/mo
Price history
| Date | Event | Price |
|---|---|---|
| 1/16/2026 | Listed for sale | $249,900+3.3%$217/sqft |
Source: McBride Homes Report a problem | ||
| 10/31/2025 | Listing removed | $241,900$210/sqft |
Source: McBride Homes Report a problem | ||
| 9/1/2025 | Price change | $241,900+0.8%$210/sqft |
Source: McBride Homes Report a problem | ||
| 6/1/2025 | Price change | $239,900-4%$209/sqft |
Source: McBride Homes Report a problem | ||
| 1/2/2025 | Price change | $249,900+2%$217/sqft |
Source: McBride Homes Report a problem | ||
Public tax history
Monthly payment
Neighborhood: 63380
Nearby schools
GreatSchools rating
- 4/10Rebecca Boone Elementary SchoolGrades: K-5Distance: 1.6 mi
- 6/10Black Hawk Middle SchoolGrades: 6-8Distance: 1.9 mi
- 5/10Warrenton High SchoolGrades: 9-12Distance: 2.3 mi
