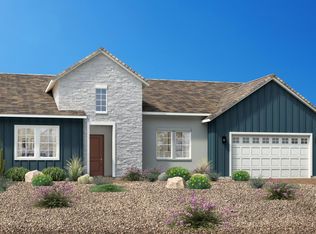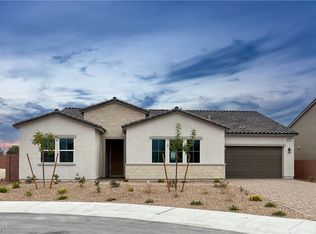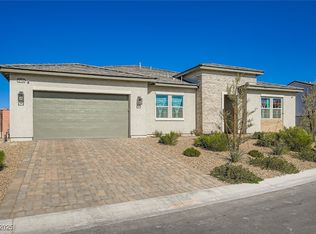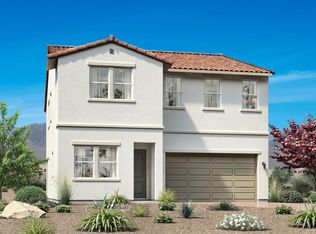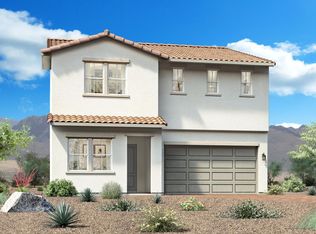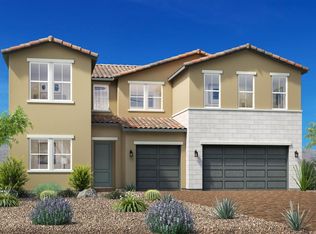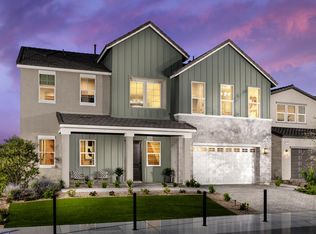Buildable plan: Allegro, Elkhorn Grove - Regalia Collection, Las Vegas, NV 89131
Buildable plan
This is a floor plan you could choose to build within this community.
View move-in ready homesWhat's special
- 132 |
- 5 |
Travel times
Facts & features
Interior
Bedrooms & bathrooms
- Bedrooms: 3
- Bathrooms: 3
- Full bathrooms: 2
- 1/2 bathrooms: 1
Interior area
- Total interior livable area: 2,691 sqft
Video & virtual tour
Property
Parking
- Total spaces: 3
- Parking features: Garage
- Garage spaces: 3
Features
- Levels: 1.0
- Stories: 1
Construction
Type & style
- Home type: SingleFamily
- Property subtype: Single Family Residence
Condition
- New Construction
- New construction: Yes
Details
- Builder name: Toll Brothers
Community & HOA
Community
- Subdivision: Elkhorn Grove - Regalia Collection
Location
- Region: Las Vegas
Financial & listing details
- Price per square foot: $268/sqft
- Date on market: 2/21/2026
About the community
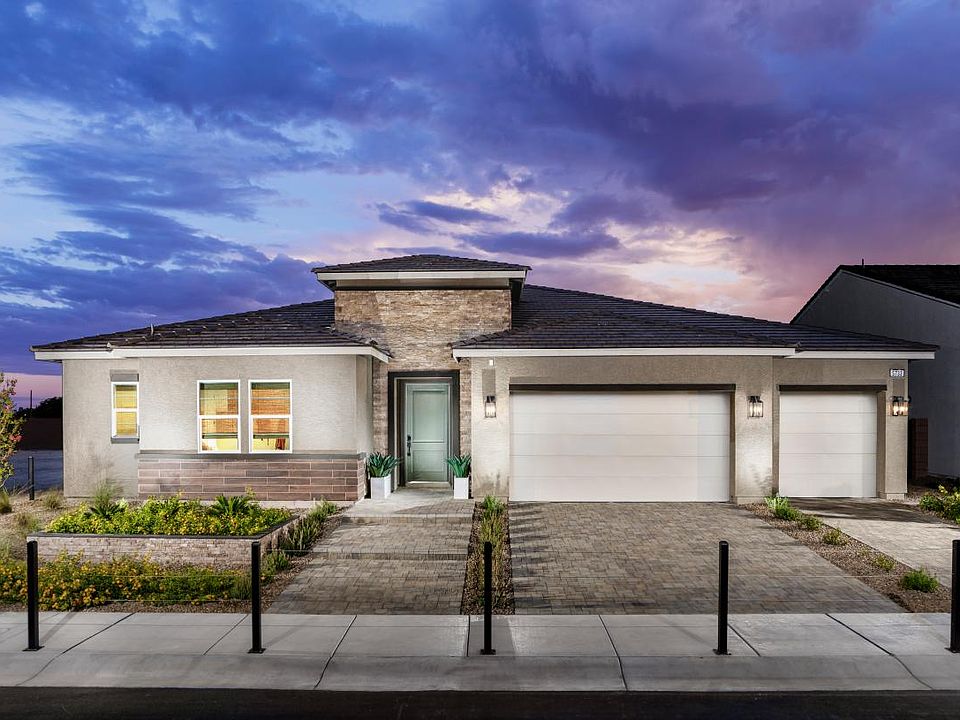
Source: Toll Brothers Inc.
4 homes in this community
Available homes
| Listing | Price | Bed / bath | Status |
|---|---|---|---|
| 7126 Silver Palace St | $839,000 | 3 bed / 4 bath | Available |
| 5721 Kings Bluff Ave | $900,000 | 3 bed / 4 bath | Available |
| 5739 Gilded Horizon Ave | $875,000 | 3 bed / 4 bath | Available July 2026 |
| 7050 Silver Palace St | $753,000 | 3 bed / 3 bath | Pending |
Source: Toll Brothers Inc.
Contact builder

By pressing Contact builder, you agree that Zillow Group and other real estate professionals may call/text you about your inquiry, which may involve use of automated means and prerecorded/artificial voices and applies even if you are registered on a national or state Do Not Call list. You don't need to consent as a condition of buying any property, goods, or services. Message/data rates may apply. You also agree to our Terms of Use.
Learn how to advertise your homesEstimated market value
Not available
Estimated sales range
Not available
$3,260/mo
Price history
| Date | Event | Price |
|---|---|---|
| 2/18/2026 | Price change | $719,995+0.8%$268/sqft |
Source: | ||
| 2/25/2025 | Price change | $713,995+1%$265/sqft |
Source: | ||
| 2/7/2025 | Price change | $706,995+1%$263/sqft |
Source: | ||
| 1/7/2025 | Price change | $699,995+0.4%$260/sqft |
Source: | ||
| 5/20/2024 | Price change | $696,995+0.7%$259/sqft |
Source: | ||
Public tax history
Monthly payment
Neighborhood: Sheep Mountain
Nearby schools
GreatSchools rating
- 6/10Kay Carl Elementary SchoolGrades: PK-5Distance: 1.7 mi
- 6/10Anthony Saville Middle SchoolGrades: 6-8Distance: 1.4 mi
- 6/10Shadow Ridge High SchoolGrades: 9-12Distance: 2.1 mi
Schools provided by the builder
- Elementary: Howard E. Heckethorn Elementary
- Middle: Anthony Saville Middle School
- High: Shadow Ridge High School
- District: Clark County
Source: Toll Brothers Inc.. This data may not be complete. We recommend contacting the local school district to confirm school assignments for this home.
