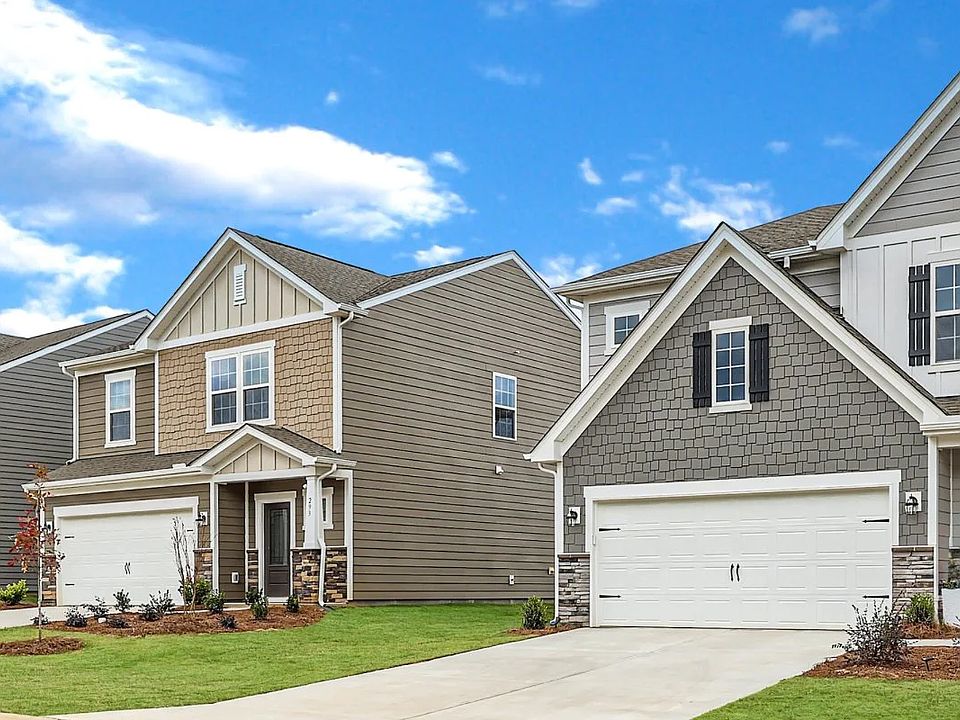Available homes
- Facts: 4 bedrooms. 3 bath. 2158 square feet.
- 4 bd
- 3 ba
- 2,158 sqft
1004 Lookout Shoals Dr, Fort Mill, SC 29715Available - Facts: 4 bedrooms. 3 bath. 2202 square feet.
- 4 bd
- 3 ba
- 2,202 sqft
1016 Lookout Shoals Dr, Fort Mill, SC 29715Available - Facts: 4 bedrooms. 3 bath. 2202 square feet.
- 4 bd
- 3 ba
- 2,202 sqft
230 Runner Stone Ln, Fort Mill, SC 29715Available - Facts: 4 bedrooms. 3 bath. 2202 square feet.
- 4 bd
- 3 ba
- 2,202 sqft
1008 Lookout Shoals Dr, Fort Mill, SC 29715Available - Facts: 3 bedrooms. 3 bath. 1735 square feet.
- 3 bd
- 3 ba
- 1,735 sqft
3264 Hillside Roll Rd, Fort Mill, SC 29715Pending - Facts: 4 bedrooms. 3 bath. 2158 square feet.
- 4 bd
- 3 ba
- 2,158 sqft
1020 Lookout Shoals Dr, Fort Mill, SC 29715Pending

