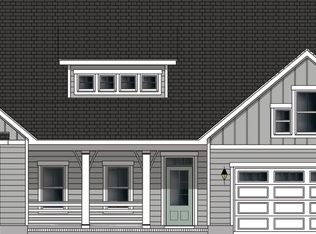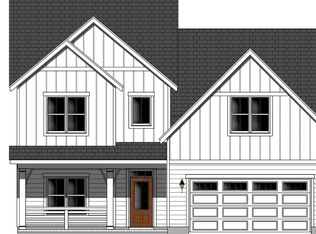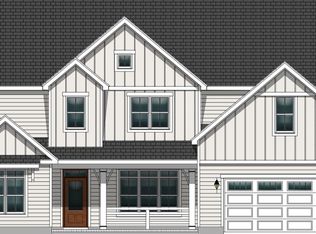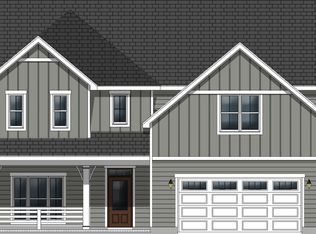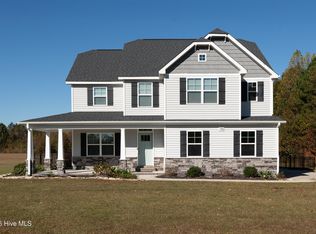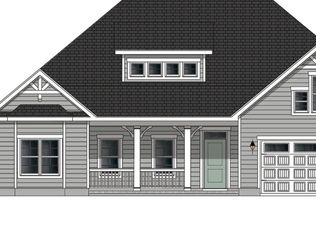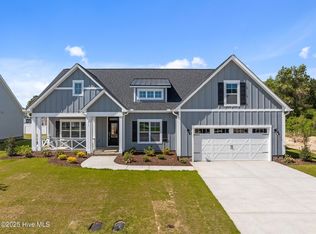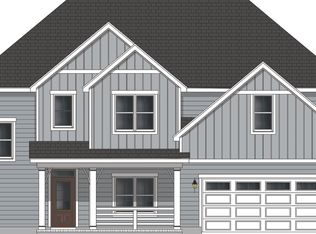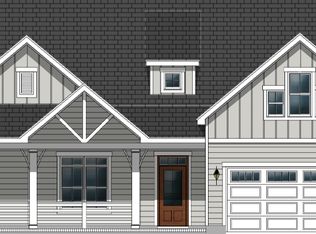Buildable plan: Haddock, Eli's Ridge, Winterville, NC 28590
Buildable plan
This is a floor plan you could choose to build within this community.
View move-in ready homesWhat's special
- 22 |
- 0 |
Travel times
Schedule tour
Select your preferred tour type — either in-person or real-time video tour — then discuss available options with the builder representative you're connected with.
Facts & features
Interior
Bedrooms & bathrooms
- Bedrooms: 3
- Bathrooms: 2
- Full bathrooms: 2
Interior area
- Total interior livable area: 2,569 sqft
Property
Parking
- Total spaces: 2
- Parking features: Garage
- Garage spaces: 2
Construction
Type & style
- Home type: SingleFamily
- Property subtype: Single Family Residence
Condition
- New Construction
- New construction: Yes
Details
- Builder name: Bill Clark Homes
Community & HOA
Community
- Subdivision: Eli's Ridge
Location
- Region: Winterville
Financial & listing details
- Price per square foot: $168/sqft
- Date on market: 12/13/2025
About the community
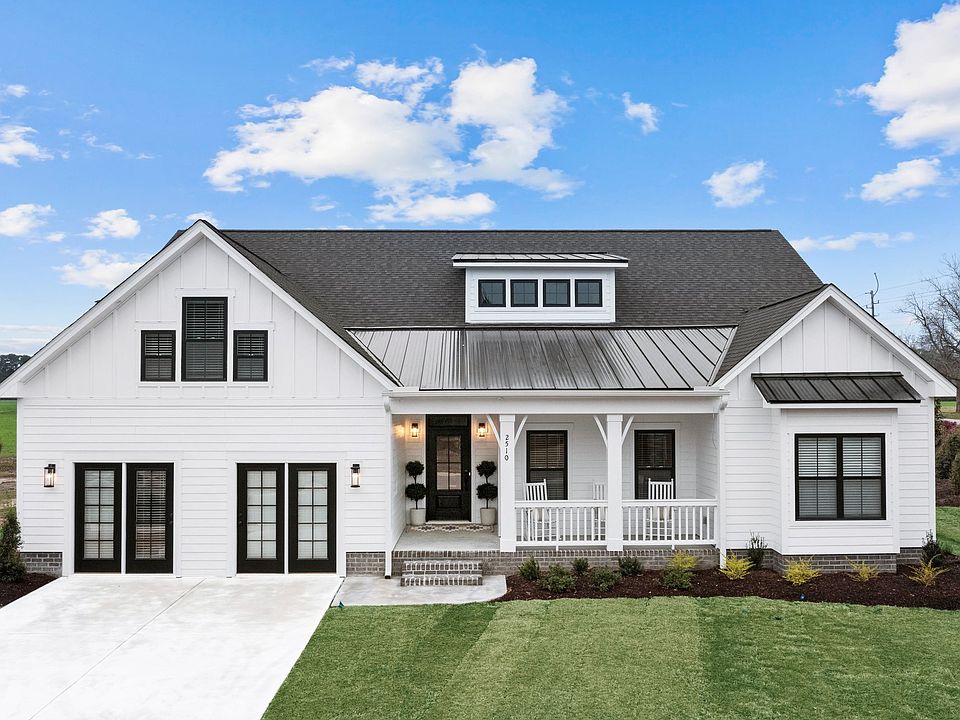
Source: Bill Clark Homes
3 homes in this community
Available homes
| Listing | Price | Bed / bath | Status |
|---|---|---|---|
| 911 Hunter Grace Drive | $508,800 | 3 bed / 3 bath | Available |
| 996 Hunter Grace Drive | $524,600 | 3 bed / 3 bath | Available |
| 985 Hunter Grace Drive | $567,400 | 4 bed / 4 bath | Available |
Source: Bill Clark Homes
Contact builder
By pressing Contact builder, you agree that Zillow Group and other real estate professionals may call/text you about your inquiry, which may involve use of automated means and prerecorded/artificial voices and applies even if you are registered on a national or state Do Not Call list. You don't need to consent as a condition of buying any property, goods, or services. Message/data rates may apply. You also agree to our Terms of Use.
Learn how to advertise your homesEstimated market value
Not available
Estimated sales range
Not available
$2,782/mo
Price history
| Date | Event | Price |
|---|---|---|
| 5/16/2025 | Listed for sale | $431,500$168/sqft |
Source: Bill Clark Homes Report a problem | ||
| 12/7/2023 | Listing removed | -- |
Source: Bill Clark Homes Report a problem | ||
| 6/6/2023 | Price change | $431,500+1.2%$168/sqft |
Source: Bill Clark Homes Report a problem | ||
| 3/11/2023 | Price change | $426,500+0.2%$166/sqft |
Source: Bill Clark Homes Report a problem | ||
| 4/5/2022 | Price change | $425,500+2.4%$166/sqft |
Source: Bill Clark Homes Report a problem | ||
Public tax history
Monthly payment
Neighborhood: 28590
Nearby schools
GreatSchools rating
- 7/10W H Robinson Elementary SchoolGrades: PK-5Distance: 1.6 mi
- 3/10A G Cox Middle SchoolGrades: 6-8Distance: 1.5 mi
- 6/10South Central High SchoolGrades: 9-12Distance: 3.3 mi
