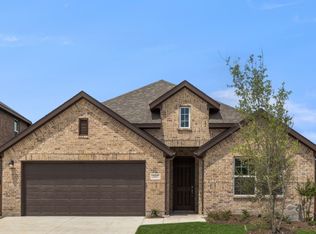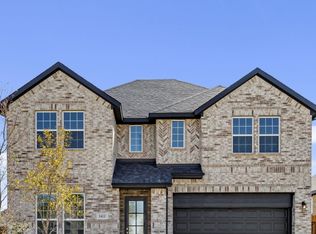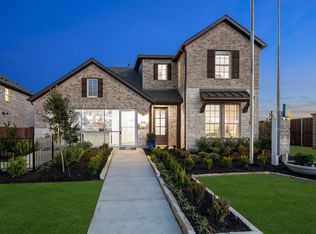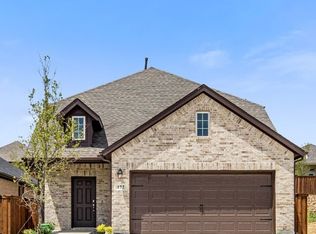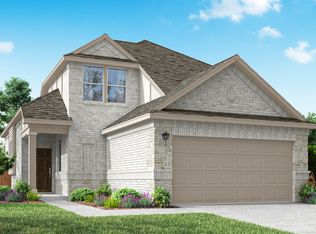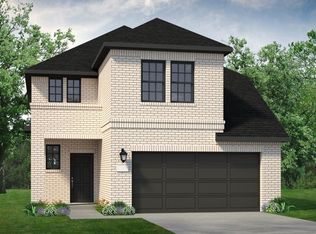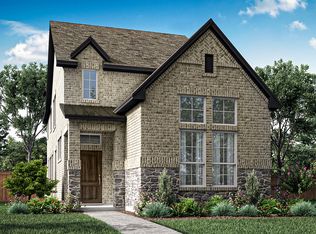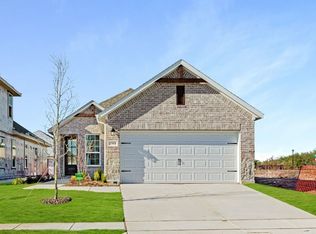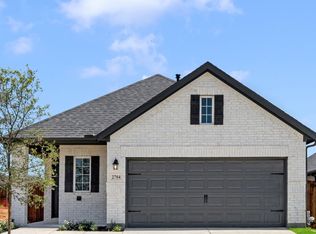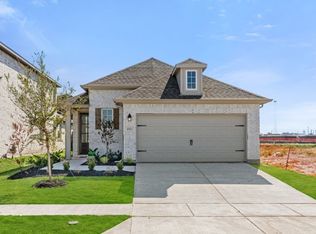Buildable plan: Kingston, Elevon, Lavon, TX 75166
Buildable plan
This is a floor plan you could choose to build within this community.
View move-in ready homesWhat's special
- 38 |
- 2 |
Travel times
Schedule tour
Select your preferred tour type — either in-person or real-time video tour — then discuss available options with the builder representative you're connected with.
Facts & features
Interior
Bedrooms & bathrooms
- Bedrooms: 4
- Bathrooms: 3
- Full bathrooms: 2
- 1/2 bathrooms: 1
Interior area
- Total interior livable area: 2,180 sqft
Property
Parking
- Total spaces: 2
- Parking features: Garage
- Garage spaces: 2
Features
- Levels: 2.0
- Stories: 2
Construction
Type & style
- Home type: SingleFamily
- Property subtype: Single Family Residence
Condition
- New Construction
- New construction: Yes
Details
- Builder name: UnionMain Homes
Community & HOA
Community
- Subdivision: Elevon
Location
- Region: Lavon
Financial & listing details
- Price per square foot: $159/sqft
- Date on market: 12/5/2025
About the community
View community details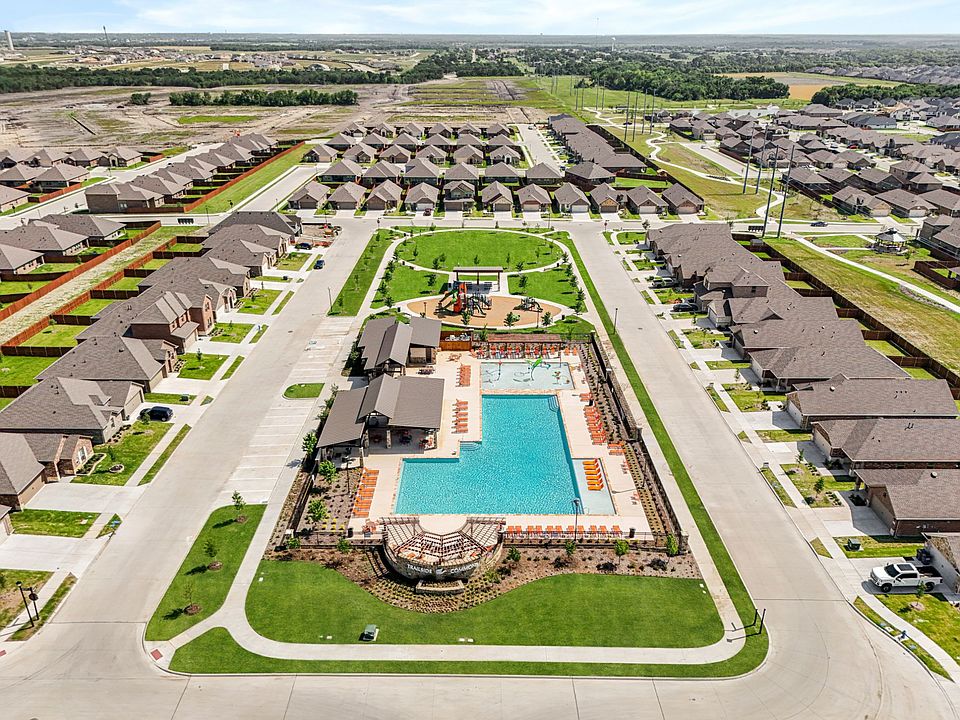
Source: UnionMain Homes
12 homes in this community
Available homes
| Listing | Price | Bed / bath | Status |
|---|---|---|---|
| 1160 Butterfly Dale Dr | $325,000 | 3 bed / 2 bath | Available |
| 231 Ivory Brook Cove Dr | $374,000 | 4 bed / 2 bath | Available |
| 252 Bright Alcove Ct | $374,000 | 4 bed / 3 bath | Available |
| 1126 Butterfly Dale Dr | $378,000 | 4 bed / 4 bath | Available |
| 912 Dewy Lake Pl | $393,000 | 4 bed / 3 bath | Available |
| 908 Dewy Lake Pl | $403,000 | 4 bed / 3 bath | Available |
| 1111 Butterfly Dale Dr | $411,000 | 4 bed / 4 bath | Available |
| 266 Little Bridge Dr | $411,000 | 4 bed / 4 bath | Available |
| 900 Lost Holly Ln | $413,000 | 4 bed / 4 bath | Available |
| 187 Ivory Brook Cove Dr | $424,000 | 5 bed / 3 bath | Available |
| 269 Hope Orchards Dr | $438,000 | 5 bed / 3 bath | Available |
| 904 Dewy Lake Pl | $503,630 | 5 bed / 3 bath | Under construction |
Source: UnionMain Homes
Contact builder

By pressing Contact builder, you agree that Zillow Group and other real estate professionals may call/text you about your inquiry, which may involve use of automated means and prerecorded/artificial voices and applies even if you are registered on a national or state Do Not Call list. You don't need to consent as a condition of buying any property, goods, or services. Message/data rates may apply. You also agree to our Terms of Use.
Learn how to advertise your homesEstimated market value
Not available
Estimated sales range
Not available
$2,506/mo
Price history
| Date | Event | Price |
|---|---|---|
| 11/7/2025 | Price change | $346,990-11.5%$159/sqft |
Source: | ||
| 7/24/2025 | Price change | $391,990+7.7%$180/sqft |
Source: | ||
| 6/5/2025 | Price change | $363,990+1.1%$167/sqft |
Source: | ||
| 10/2/2024 | Price change | $359,990-6.5%$165/sqft |
Source: | ||
| 5/6/2024 | Listed for sale | $384,990$177/sqft |
Source: | ||
Public tax history
Monthly payment
Neighborhood: 75166
Nearby schools
GreatSchools rating
- NABraves AcademyGrades: 3-11Distance: 3.7 mi
- 5/10Community High SchoolGrades: 9-12Distance: 3.5 mi
- 4/10Nesmith Elementary SchoolGrades: PK-5Distance: 1.7 mi
