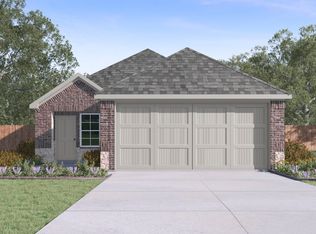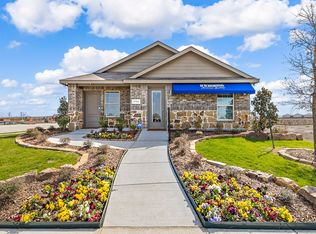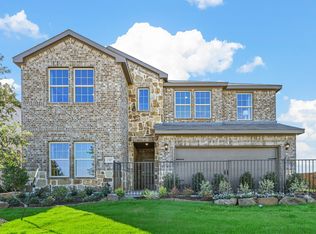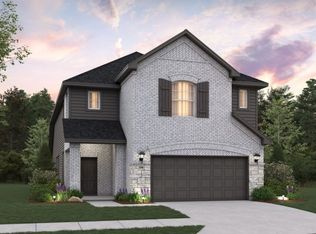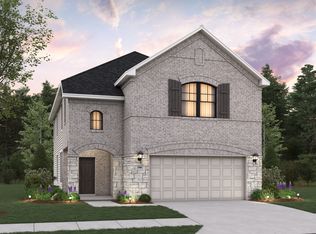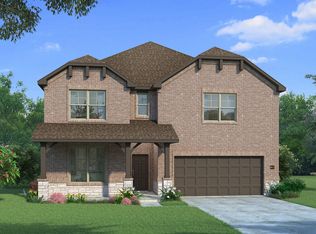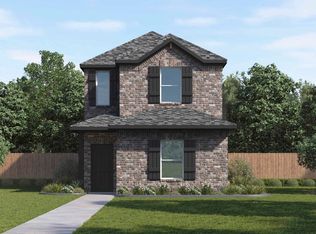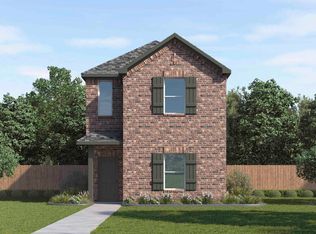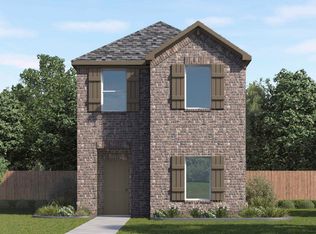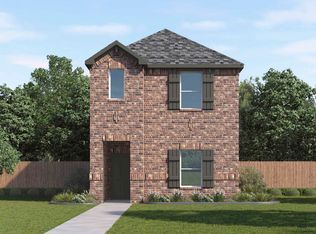Buildable plan: H40O Oak Leaf, Elevon, Lavon, TX 75166
Buildable plan
This is a floor plan you could choose to build within this community.
View move-in ready homesWhat's special
- 53 |
- 2 |
Travel times
Schedule tour
Select your preferred tour type — either in-person or real-time video tour — then discuss available options with the builder representative you're connected with.
Facts & features
Interior
Bedrooms & bathrooms
- Bedrooms: 4
- Bathrooms: 3
- Full bathrooms: 3
Interior area
- Total interior livable area: 2,522 sqft
Property
Parking
- Total spaces: 2
- Parking features: Garage
- Garage spaces: 2
Features
- Levels: 2.0
- Stories: 2
Construction
Type & style
- Home type: SingleFamily
- Property subtype: Single Family Residence
Condition
- New Construction
- New construction: Yes
Details
- Builder name: D.R. Horton
Community & HOA
Community
- Subdivision: Elevon
Location
- Region: Lavon
Financial & listing details
- Price per square foot: $157/sqft
- Date on market: 1/7/2026
About the community
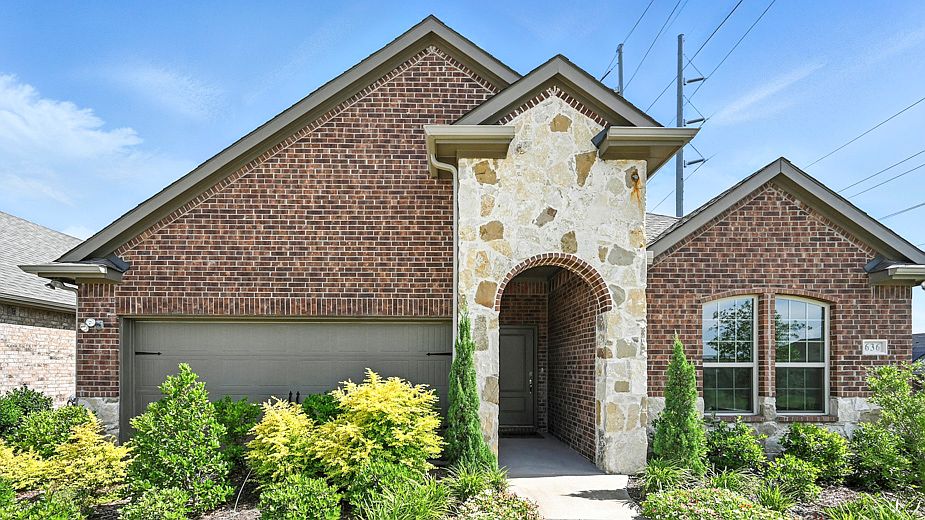
Source: DR Horton
28 homes in this community
Available homes
| Listing | Price | Bed / bath | Status |
|---|---|---|---|
| 521 Epiphany Ln | $268,490 | 3 bed / 2 bath | Available |
| 654 Walkabout Pl | $279,490 | 3 bed / 2 bath | Available |
| 537 Epiphany Ln | $283,490 | 3 bed / 2 bath | Available |
| 609 Cherish Day Dr | $290,490 | 3 bed / 2 bath | Available |
| 658 Walkabout Pl | $297,255 | 3 bed / 2 bath | Available |
| 753 Sunglow Way | $299,990 | 3 bed / 2 bath | Available |
| 769 Sunglow Way | $299,995 | 3 bed / 2 bath | Available |
| 653 Glee Stem Rd | $313,490 | 3 bed / 2 bath | Available |
| 631 Dove Haven Way | $328,990 | 3 bed / 2 bath | Available |
| 617 Cherish Day Dr | $330,490 | 4 bed / 3 bath | Available |
| 545 Epiphany Ln | $338,490 | 4 bed / 3 bath | Available |
| 650 Walkabout Pl | $338,990 | 4 bed / 3 bath | Available |
| 657 Chipper Trails | $339,490 | 4 bed / 3 bath | Available |
| 659 Walkabout Pl | $343,490 | 4 bed / 3 bath | Available |
| 643 Dove Haven Way | $344,490 | 4 bed / 2 bath | Available |
| 615 Dove Haven Way | $344,990 | 4 bed / 2 bath | Available |
| 623 Dove Haven Way | $388,990 | 4 bed / 3 bath | Available |
| 607 Dove Haven Way | $389,990 | 4 bed / 3 bath | Available |
| 589 Dove Haven Way | $390,490 | 4 bed / 3 bath | Available |
| 639 Dove Haven Way | $393,990 | 4 bed / 3 bath | Available |
| 541 Epiphany Ln | $258,490 | 3 bed / 2 bath | Pending |
| 587 Cherish Day Dr | $283,990 | 3 bed / 2 bath | Pending |
| 703 Walkabout Pl | $304,490 | 3 bed / 2 bath | Pending |
| 749 Aspiration Way | $326,490 | 3 bed / 2 bath | Pending |
| 638 Glee Stem Rd | $330,490 | 4 bed / 3 bath | Pending |
| 619 Dove Haven Way | $347,990 | 4 bed / 3 bath | Pending |
| 753 Aspiration Way | $396,490 | 4 bed / 3 bath | Pending |
| 564 Clear Rain St | $409,160 | 4 bed / 3 bath | Pending |
Source: DR Horton
Contact builder

By pressing Contact builder, you agree that Zillow Group and other real estate professionals may call/text you about your inquiry, which may involve use of automated means and prerecorded/artificial voices and applies even if you are registered on a national or state Do Not Call list. You don't need to consent as a condition of buying any property, goods, or services. Message/data rates may apply. You also agree to our Terms of Use.
Learn how to advertise your homesEstimated market value
Not available
Estimated sales range
Not available
$2,564/mo
Price history
| Date | Event | Price |
|---|---|---|
| 2/17/2026 | Price change | $396,990+0.5%$157/sqft |
Source: | ||
| 1/3/2026 | Price change | $394,990+0.3%$157/sqft |
Source: | ||
| 11/4/2025 | Price change | $393,990+0.3%$156/sqft |
Source: | ||
| 9/2/2025 | Price change | $392,990+0.5%$156/sqft |
Source: | ||
| 5/6/2025 | Price change | $390,990-3.2%$155/sqft |
Source: | ||
Public tax history
Monthly payment
Neighborhood: 75166
Nearby schools
GreatSchools rating
- NABraves AcademyGrades: 3-11Distance: 3.4 mi
- 5/10Community High SchoolGrades: 9-12Distance: 3.3 mi
- 4/10Nesmith Elementary SchoolGrades: PK-5Distance: 2.2 mi
Schools provided by the builder
- Elementary: NeSmith Elementary
- Middle: Leland Edge Middle School
- High: Community High School
- District: Community Independent School District
Source: DR Horton. This data may not be complete. We recommend contacting the local school district to confirm school assignments for this home.
