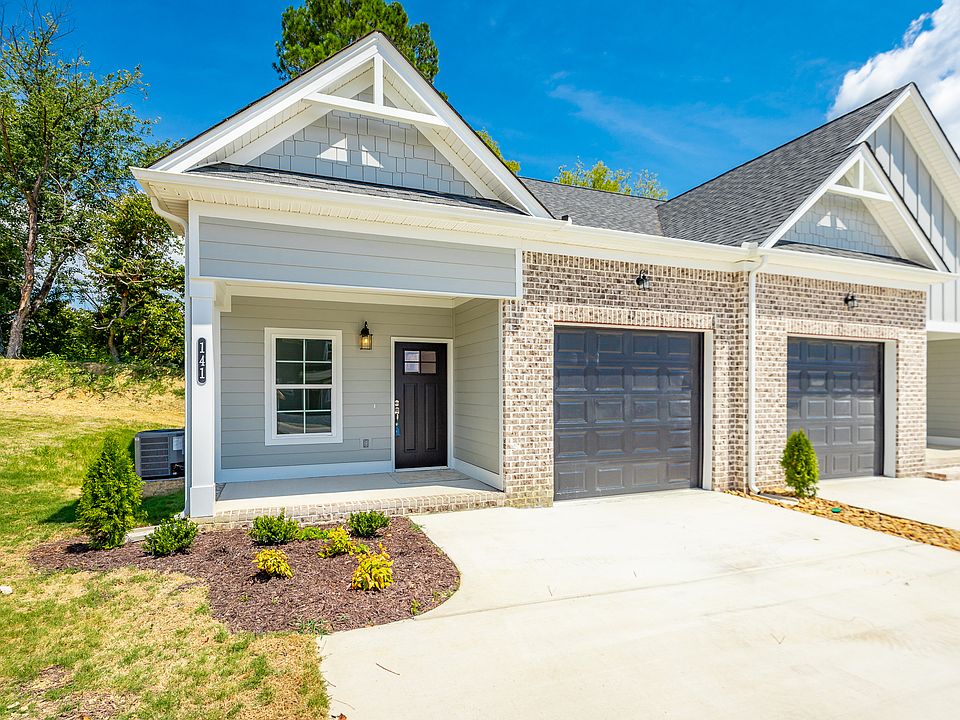The Hamilton floor plan offers 1,434 square feet of smartly designed living space, making it the perfect choice for those seeking style and function. With 2 bedrooms, 2 full bathrooms, and a half bath on the main level, this townhome is ideal for modern living.
The main level welcomes you with an open-concept design that connects the kitchen, dining, and living areas, creating a versatile space for entertaining or quiet relaxation. The kitchen features a coffee bar area, perfect for starting your mornings or hosting guests. A pocket office provides a quiet, dedicated space for remote work, studying, or hobbies. The built-in drop zone just off the 1-car garage adds convenience, keeping your everyday essentials organized. Plus, the garage includes extra storage space for bikes, tools, or seasonal items.
Upstairs, you'll find two spacious bedrooms, each, providing comfort and privacy. The master suite stands out with its own private en-suite bathroom and large walk-in closet, offering ample space to keep everything organized. The upstairs laundry is a game-changer, keeping your everyday tasks streamlined and convenient.
With its intuitive layout, stylish features, and thoughtful touches, the Hamilton is a townhome that perfectly balances functionality and charm, making it an ideal fit for modern lifestyles.
Special offer
from $325,000
Buildable plan: The Hamilton, The Eleuthera, Chattanooga, TN 37421
2beds
1,434sqft
Single Family Residence
Built in 2025
-- sqft lot
$324,800 Zestimate®
$227/sqft
$170/mo HOA
Buildable plan
This is a floor plan you could choose to build within this community.
View move-in ready homesWhat's special
Pocket officeOpen-concept designLarge walk-in closetSpacious bedroomsUpstairs laundryBuilt-in drop zone
- 96 |
- 7 |
Travel times
Schedule tour
Select your preferred tour type — either in-person or real-time video tour — then discuss available options with the builder representative you're connected with.
Select a date
Facts & features
Interior
Bedrooms & bathrooms
- Bedrooms: 2
- Bathrooms: 3
- Full bathrooms: 2
- 1/2 bathrooms: 1
Heating
- Electric
Cooling
- Central Air
Features
- Walk-In Closet(s)
Interior area
- Total interior livable area: 1,434 sqft
Video & virtual tour
Property
Parking
- Total spaces: 1
- Parking features: Attached, Off Street
- Attached garage spaces: 1
Features
- Levels: 2.0
- Stories: 2
- Patio & porch: Patio
Construction
Type & style
- Home type: SingleFamily
- Property subtype: Single Family Residence
Materials
- Roof: Asphalt
Condition
- New Construction
- New construction: Yes
Details
- Builder name: River Stone Construction
Community & HOA
Community
- Subdivision: The Eleuthera
HOA
- Has HOA: Yes
- HOA fee: $170 monthly
Location
- Region: Chattanooga
Financial & listing details
- Price per square foot: $227/sqft
- Date on market: 6/13/2025
About the community
Welcome to The Eleuthera, a townhome community designed for those who want the best of modern living in the heart of Chattanooga. With stylish, low-maintenance designs and spacious layouts, these homes are perfect for busy professionals, growing families, or anyone ready to enjoy the convenience of city living without compromising on comfort.
Situated in a prime location, The Eleuthera provides easy access to Chattanooga's vibrant dining, shopping, and outdoor recreation. Discover a community where townhome living is reimagined to perfectly fit your lifestyle.
Move-In Special
Enjoy a side-by-side matching refrigerator and 2" white faux wood blinds for all windows to help you get settled in your new home with our exclusive move-in specialSource: River Stone Construction

