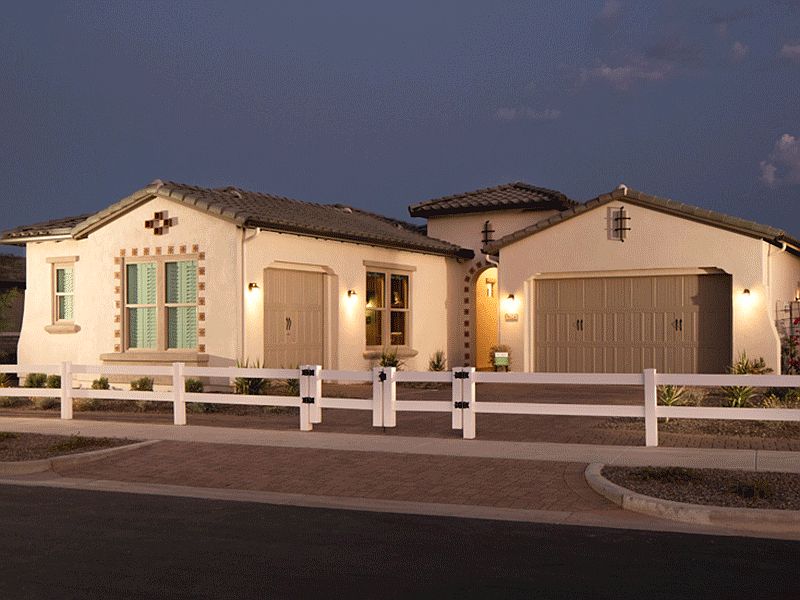Our Grandeur is the most splendid of homes. Up to eight bedrooms with the optional Home+, and six and a half bathrooms, nothing else compares. It all starts at the gracious curved staircase in the foyer; elegance abounds through the palatial great room and into the kitchen and airy dining room. A first-floor master suite is the ultimate in luxury; an additional guest suite and flex room lend options to your lifestyle. Upstairs, you'll find four spacious bedrooms, plus a loft, with the ability to expand the loft or add a seventh en suite bedroom. With a vast array of options, your new home could be up to 5,562 square feet.
New construction
from $1,093,990
Buildable plan: Grandeur, Elegance at Eastmark, Mesa, AZ 85212
6beds
4,611sqft
Single Family Residence
Built in 2025
-- sqft lot
$-- Zestimate®
$237/sqft
$-- HOA
Buildable plan
This is a floor plan you could choose to build within this community.
View move-in ready homesWhat's special
First-floor master suiteFlex roomAiry dining roomGracious curved staircaseAdditional guest suiteSpacious bedroomsPalatial great room
- 6 |
- 0 |
Travel times
Schedule tour
Select your preferred tour type — either in-person or real-time video tour — then discuss available options with the builder representative you're connected with.
Select a date
Facts & features
Interior
Bedrooms & bathrooms
- Bedrooms: 6
- Bathrooms: 5
- Full bathrooms: 4
- 1/2 bathrooms: 1
Interior area
- Total interior livable area: 4,611 sqft
Video & virtual tour
Property
Parking
- Total spaces: 4
- Parking features: Garage
- Garage spaces: 4
Features
- Levels: 2.0
- Stories: 2
Construction
Type & style
- Home type: SingleFamily
- Property subtype: Single Family Residence
Condition
- New Construction
- New construction: Yes
Details
- Builder name: Woodside Homes
Community & HOA
Community
- Subdivision: Elegance at Eastmark
Location
- Region: Mesa
Financial & listing details
- Price per square foot: $237/sqft
- Date on market: 4/27/2025
About the community
Luxurious, stylish, and expansive home designs near excellent schools, recreation, and shopping in an exciting master plan community. Life is full of stress, but your home doesn?t have to be. With a home at Elegance at Eastmark, you can kick up your feet and enjoy your state-of-the-art kitchen, spa-like baths, elegant finishes, and open spaces.
Elegance at Eastmark is designed for every aspect of your multifaceted life. Whether you?re working from home or making memories with family after a long day at the office, your relaxation doesn?t stop at your front door. Step outside and soak up the sun at the neighborhood pool, walking trails, dog parks, catch-and-release lake, and nearby hot spots. Live the Luxe Life
Source: Woodside Homes

