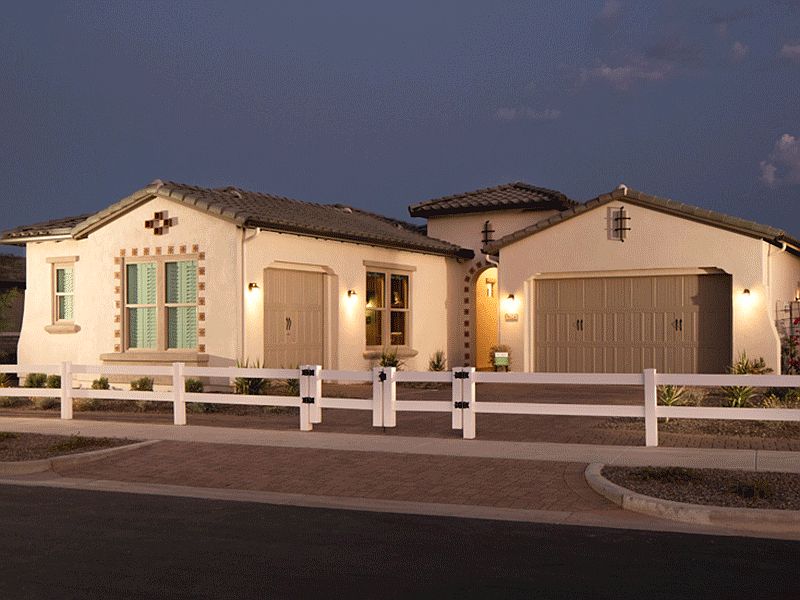The Majestic was designed with entertaining in mind. A lovely courtyard and portico patio will host any gathering; lots of garage space mean plenty of parking for all. The envious kitchen, morning kitchen, and pantry can handle the grandest of events, with an optional double island. A first-floor guest suite is perfect for visitors to have their own space. Upstairs, the master suite has excellent separation from three additional en suite bedrooms, plus a teen room with space for activities. Up to seven bedrooms, seven and a half bathrooms, with the Home+ option, the party doesn?t have to end! This home was designed to fit the needs of modern families with a max square footage of 5,182 square feet.
New construction
from $1,063,990
Buildable plan: Majestic, Elegance at Eastmark, Mesa, AZ 85212
5beds
4,221sqft
Single Family Residence
Built in 2025
-- sqft lot
$-- Zestimate®
$252/sqft
$-- HOA
Buildable plan
This is a floor plan you could choose to build within this community.
View move-in ready homesWhat's special
Morning kitchenMaster suiteCourtyard and portico patioLots of garage spaceEnvious kitchenFirst-floor guest suiteTeen room
Call: (520) 866-0163
- 306 |
- 9 |
Travel times
Schedule tour
Select your preferred tour type — either in-person or real-time video tour — then discuss available options with the builder representative you're connected with.
Facts & features
Interior
Bedrooms & bathrooms
- Bedrooms: 5
- Bathrooms: 6
- Full bathrooms: 5
- 1/2 bathrooms: 1
Interior area
- Total interior livable area: 4,221 sqft
Video & virtual tour
Property
Parking
- Total spaces: 4
- Parking features: Garage
- Garage spaces: 4
Features
- Levels: 2.0
- Stories: 2
Construction
Type & style
- Home type: SingleFamily
- Property subtype: Single Family Residence
Condition
- New Construction
- New construction: Yes
Details
- Builder name: Woodside Homes
Community & HOA
Community
- Subdivision: Elegance at Eastmark
Location
- Region: Mesa
Financial & listing details
- Price per square foot: $252/sqft
- Date on market: 6/6/2025
About the community
Luxurious, stylish, and expansive home designs near excellent schools, recreation, and shopping in an exciting master plan community. Life is full of stress, but your home doesn?t have to be. With a home at Elegance at Eastmark, you can kick up your feet and enjoy your state-of-the-art kitchen, spa-like baths, elegant finishes, and open spaces.
Elegance at Eastmark is designed for every aspect of your multifaceted life. Whether you?re working from home or making memories with family after a long day at the office, your relaxation doesn?t stop at your front door. Step outside and soak up the sun at the neighborhood pool, walking trails, dog parks, catch-and-release lake, and nearby hot spots. Live the Luxe Life
Source: Woodside Homes

